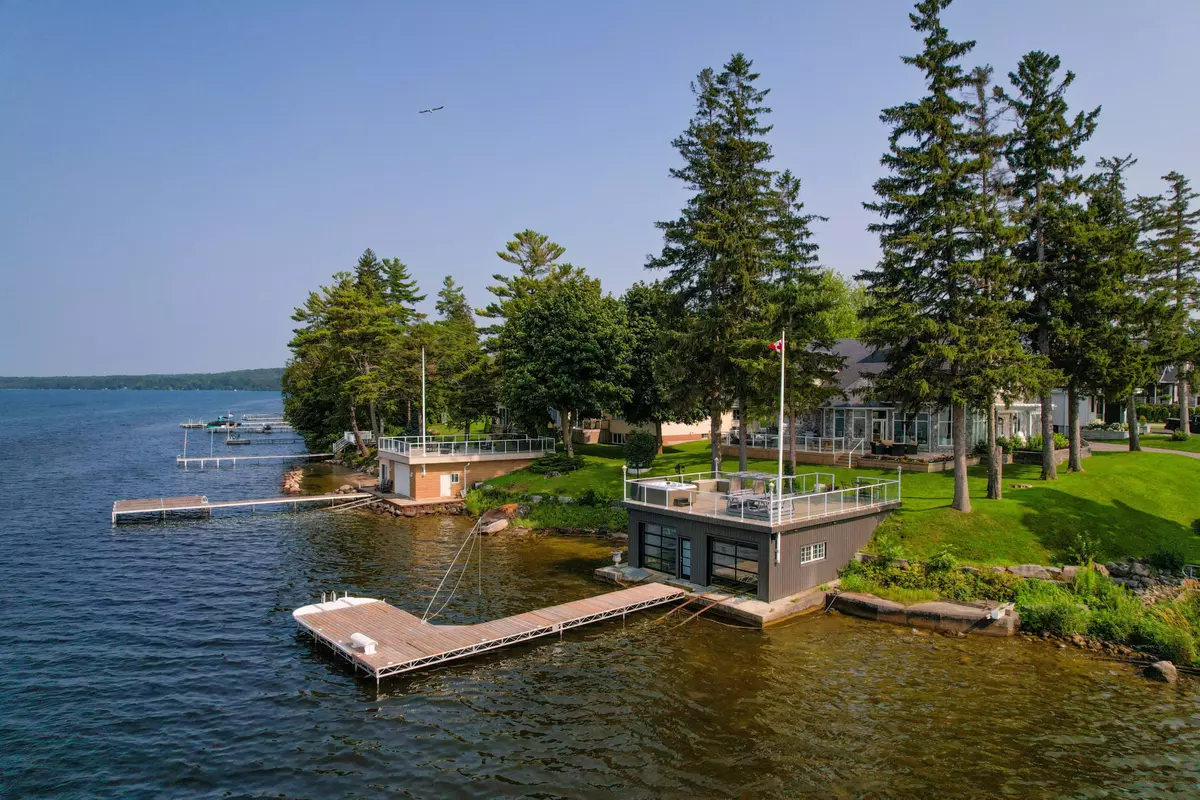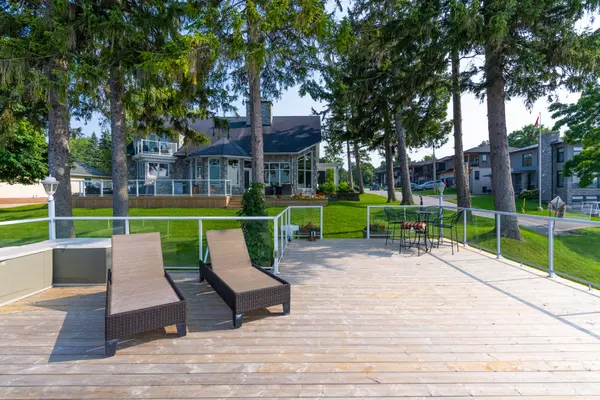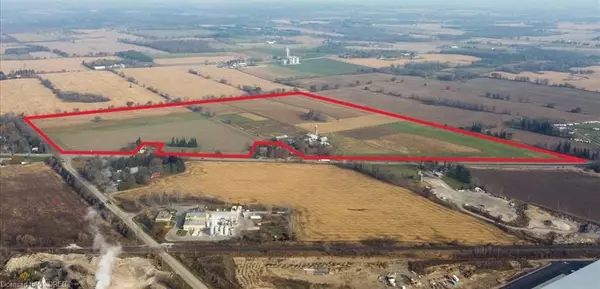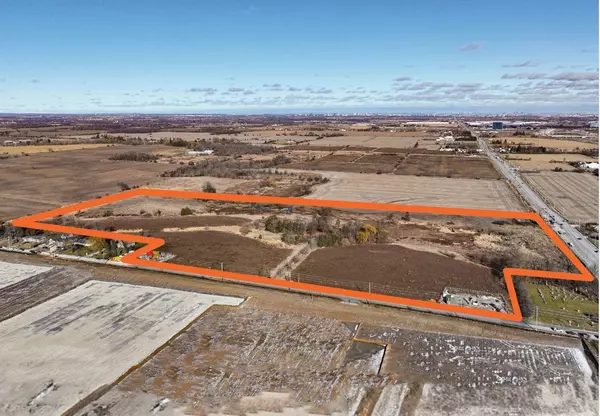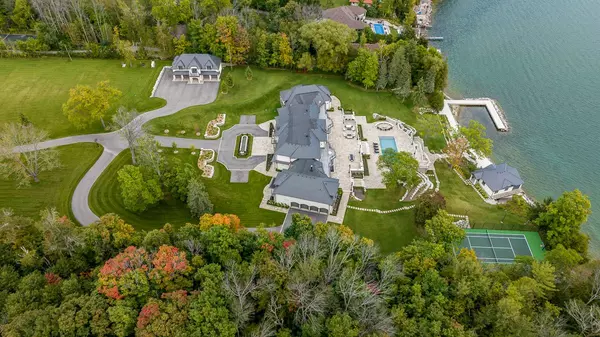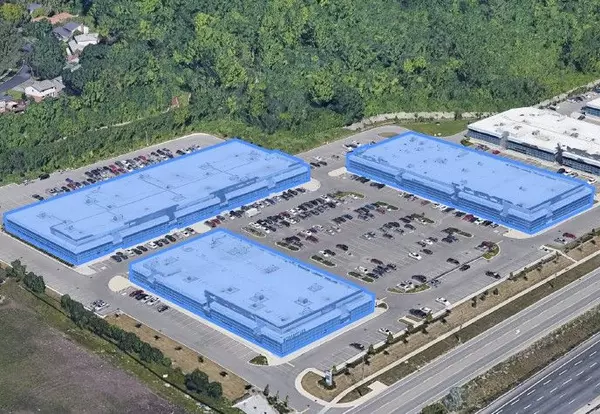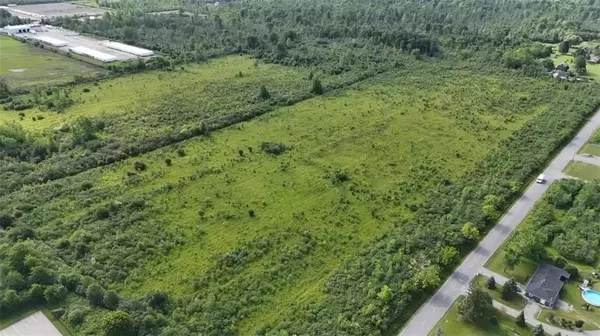REQUEST A TOUR If you would like to see this home without being there in person, select the "Virtual Tour" option and your advisor will contact you to discuss available opportunities.
In-PersonVirtual Tour

$ 3,950,000
Est. payment /mo
Active
409 Coxmill RD Barrie, ON L4N 7S8
3 Beds
6 Baths
UPDATED:
10/25/2024 04:24 PM
Key Details
Property Type Single Family Home
Sub Type Detached
Listing Status Active
Purchase Type For Sale
Approx. Sqft 5000 +
MLS Listing ID S9505539
Style 2-Storey
Bedrooms 3
Annual Tax Amount $26,675
Tax Year 2023
Property Description
Experience the charm of a Nantucket-inspired dream home on the water in Barrie, offering unparalleled panoramic views of Kempenfelt Bay and the city skyline. This exquisite property features a double boathouse with a spacious sundeck and glass railing, a commercial-grade dock system with dual marine rails, and a sandy beach perfect for swimming. Relax in the hot tub on the boathouse as you take in breathtaking sunsets over the water.The main living area boasts soaring 22-foot ceilings, a striking stone triple-sided fireplace, and a wraparound wall of windows. The main floor primary bedroom provides a private retreat with double ensuite bathrooms, walk-in closets, custom cabinetry, and stunning lake views.The upper levels open loft design includes a skylight, two additional bedrooms, an office/lounge area with a fireplace, and a generous games room with a 3 pc bath. The second-floor primary bedroom features a walkout balcony overlooking the bay, a newly renovated bathroom, a spacious walk-in closet, and a second-floor laundry.Completing this exceptional property is a heated triple garage with an epoxy floor and garage doors on both sides, offering seamless access to the new saltwater pool and the captivating water views. There is a walkup entrance to the fully finished basement which features a ball hockey court, theatre room, addition bedroom, sauna, 3 piece bath. Perfectly set-up for an in-law suite. Located at a dead end street minutes to the go train, marina, walking trails shopping and both hwy 11 and 400.
Location
Province ON
County Simcoe
Community South Shore
Area Simcoe
Region South Shore
City Region South Shore
Rooms
Family Room Yes
Basement Finished
Kitchen 1
Separate Den/Office 1
Interior
Interior Features Auto Garage Door Remote, Air Exchanger, Brick & Beam, Water Heater Owned
Cooling Central Air
Fireplaces Type Living Room, Freestanding
Fireplace Yes
Heat Source Gas
Exterior
Parking Features Available
Garage Spaces 5.0
Pool Inground
Waterfront Description Direct
Roof Type Membrane
Total Parking Spaces 8
Building
Foundation Stone
Listed by PINE TREE REAL ESTATE BROKERAGE INC.
Filters Reset
Save Search
95.8K Properties
10,000+ Properties Available
Connect with us.


