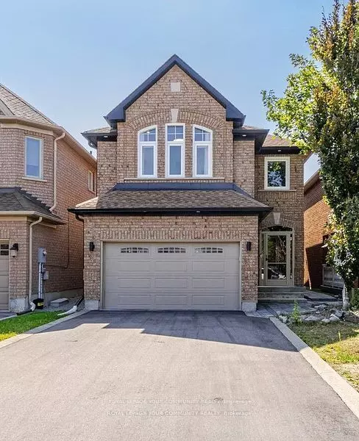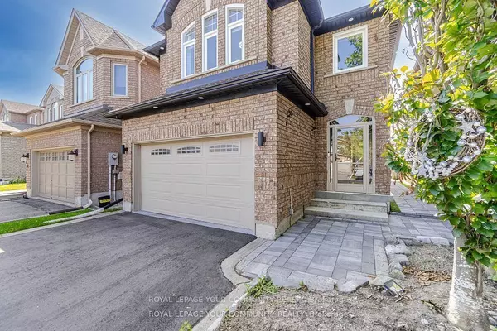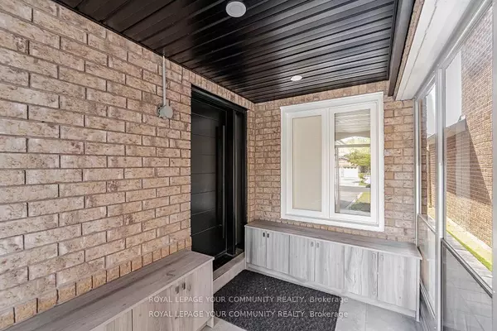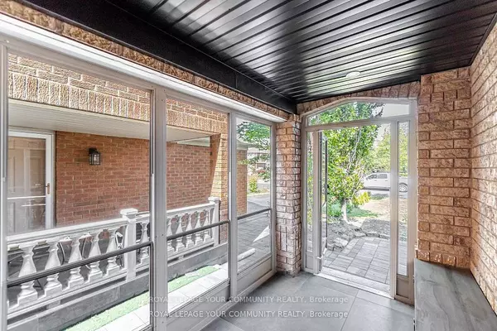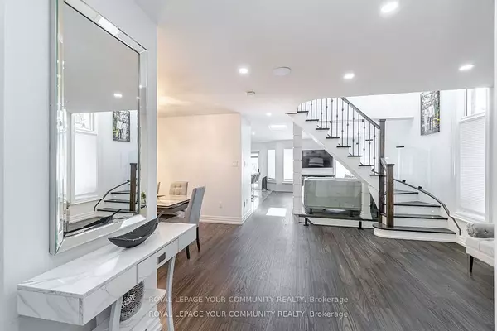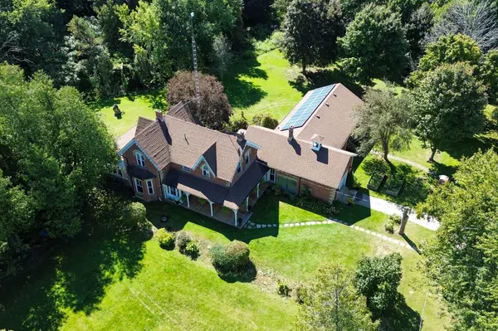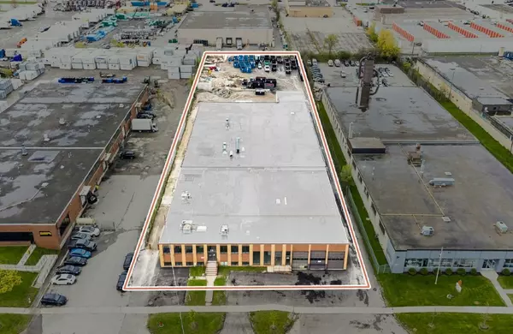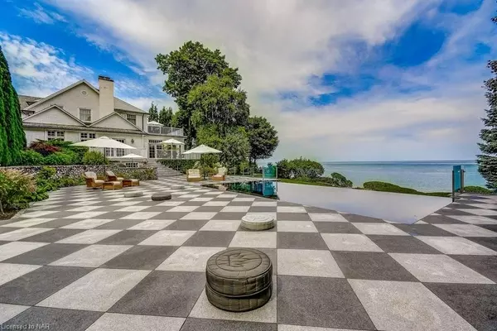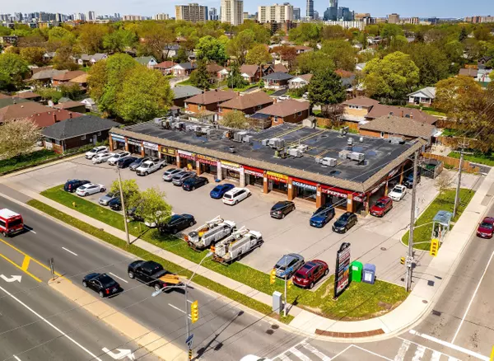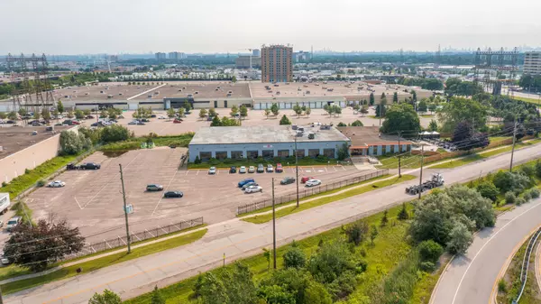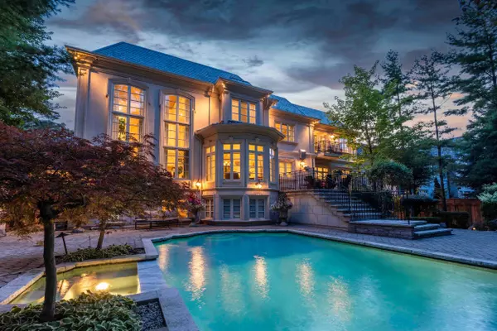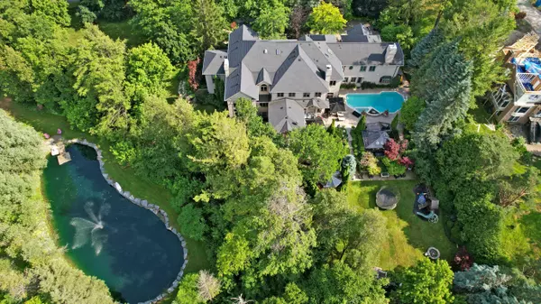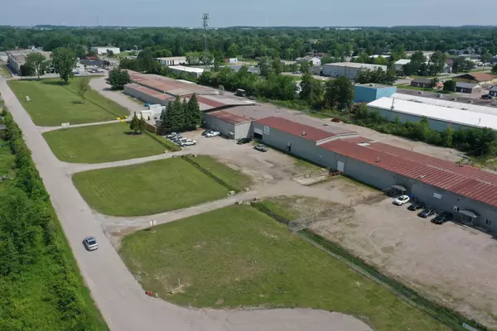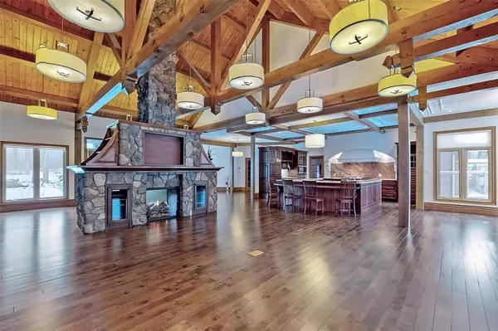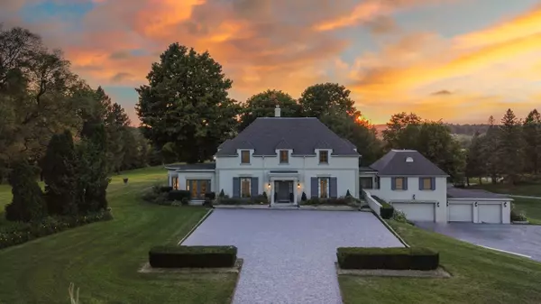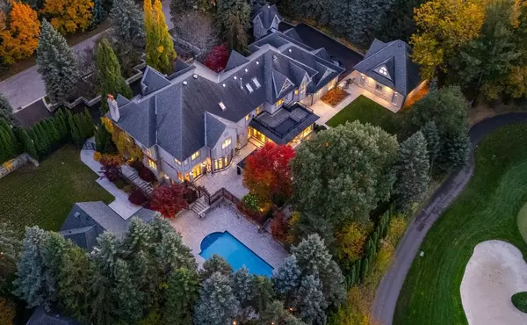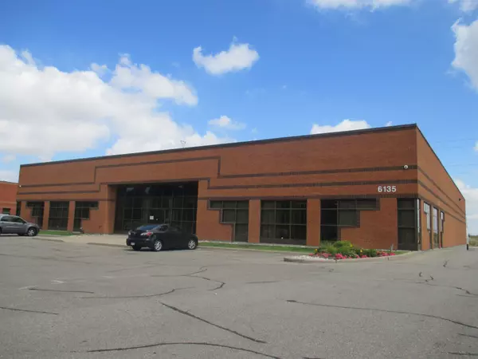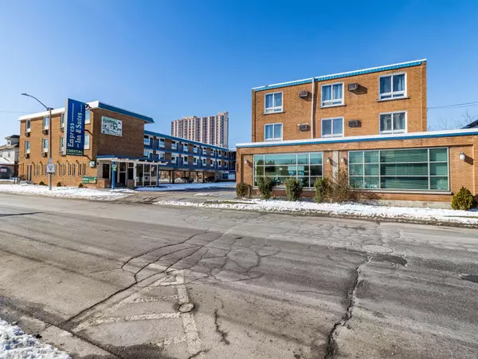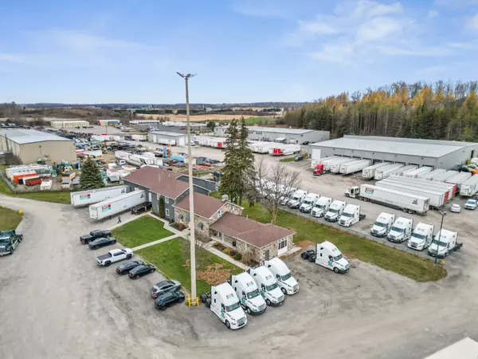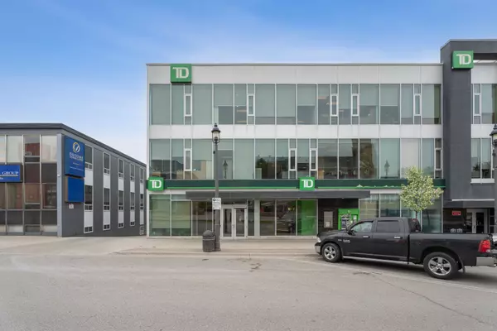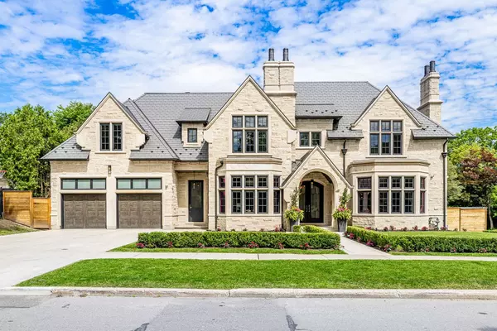REQUEST A TOUR If you would like to see this home without being there in person, select the "Virtual Tour" option and your agent will contact you to discuss available opportunities.
In-PersonVirtual Tour

$ 1,579,000
Est. payment /mo
Active
178 Sylwood CRES Vaughan, ON L6A 2P7
3 Beds
4 Baths
UPDATED:
11/04/2024 08:01 PM
Key Details
Property Type Single Family Home
Sub Type Detached
Listing Status Active
Purchase Type For Sale
MLS Listing ID N9420091
Style 2-Storey
Bedrooms 3
Annual Tax Amount $5,345
Tax Year 2024
Property Description
Spectacular 178 Sylwood Cres. Tastefully Renovated w/The Highest Quality Finishes & Remodeled to offer a True Executive Lifestyle. Extensive Reno's Include,4 Stunning Washrooms, Vestibule Entry to Modern Door, Open Concept TOMA Designed Chef's Kitchen, S/S Top Appliances, Undercabinet lighting, Quartz, Over-Sized Island w/Breakfast Bar, B/I Fridge & Microwave. Pot Lights, Designer Light Fixtures, 6" Baseboards, Hardwood, Marble Flooring, App for Lighting, Doors & Frames, Front Laminated Windows & Frames. Glass Railings, Lit Staircase, Sonos system and New Electrical Panel and Wiring. Modern Open Concept with Separate Liv & Din Room, 3 Upper-Level Bedrooms, Main Bedroom w/Dramatic Cathedral Ceiling, Wainscoting, Walk-In Closet & Stunning Ensuite. Open Concept Basement Incl. New Kitchen, Gas Fireplace, Marble Flooring, Bathroom w/ Double Steam Shower w/Bench, Laundry & a Separate High-End Cedar Wood Sauna System w/Double Bench. Plenty of Storage options. New weeping tile, waterproofing.
Location
Province ON
County York
Community Maple
Area York
Region Maple
City Region Maple
Rooms
Family Room Yes
Basement Finished
Kitchen 2
Interior
Interior Features Central Vacuum
Cooling Central Air
Fireplace Yes
Heat Source Gas
Exterior
Parking Features Private
Garage Spaces 4.0
Pool None
Roof Type Other
Total Parking Spaces 6
Building
Unit Features Hospital,Park,School,Rec./Commun.Centre
Foundation Unknown
Listed by ROYAL LEPAGE YOUR COMMUNITY REALTY
Filters Reset
Save Search
93.3K Properties
10,000+ Properties Available
Connect with us.


