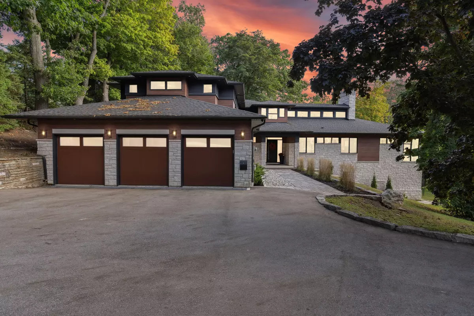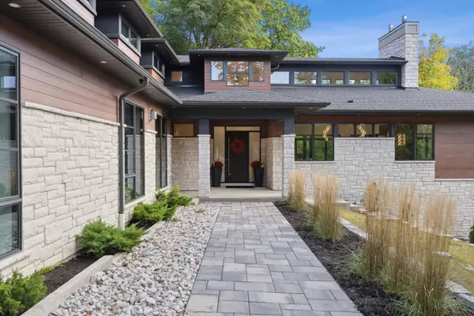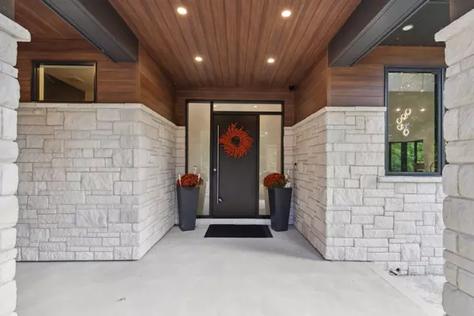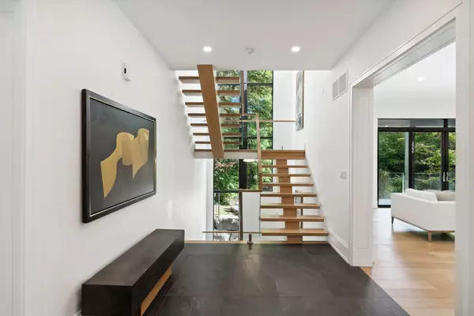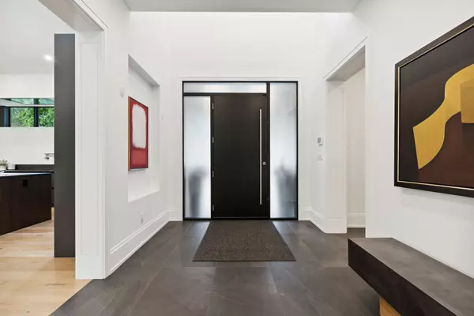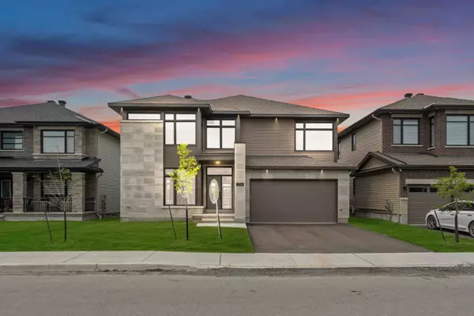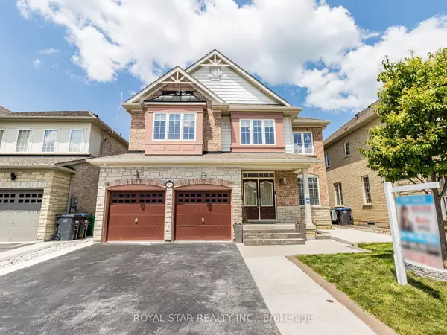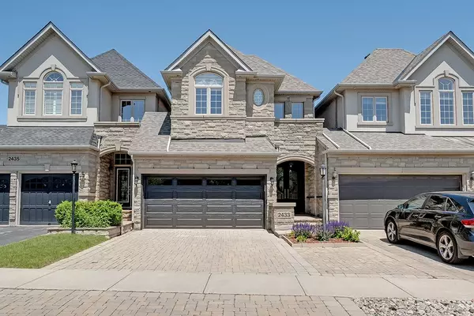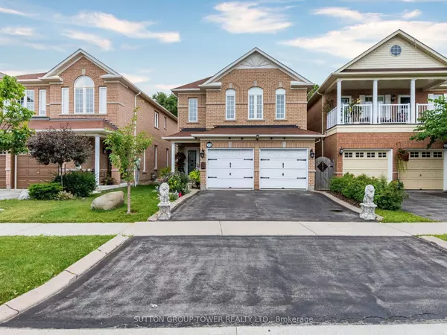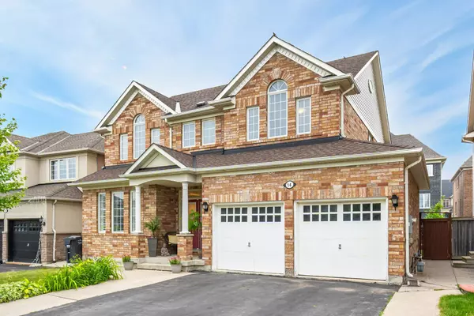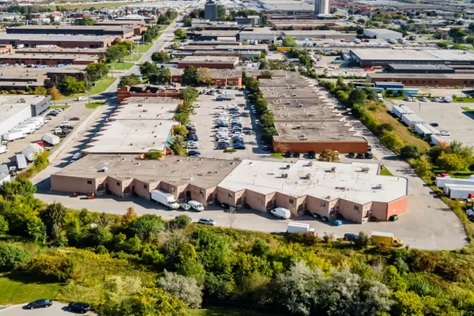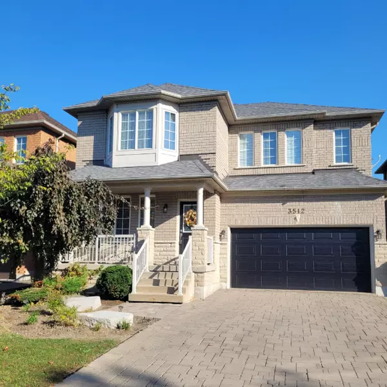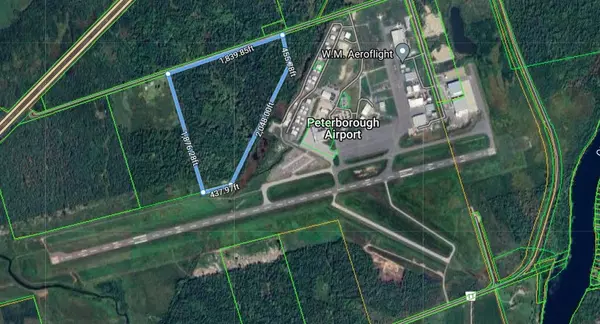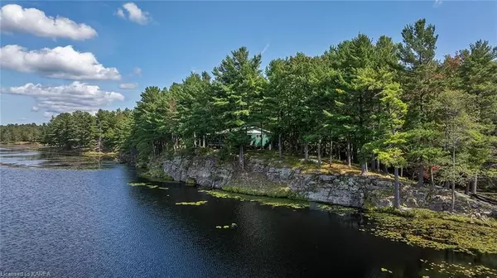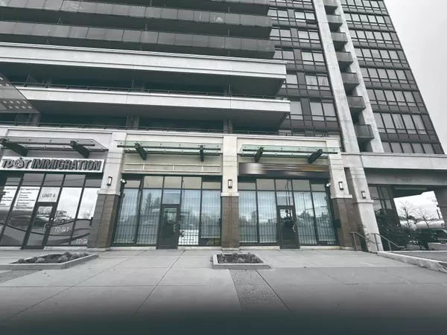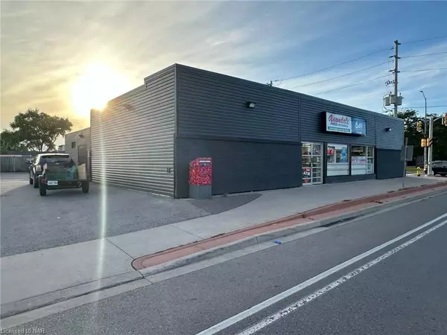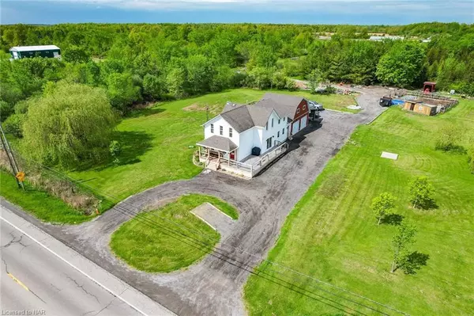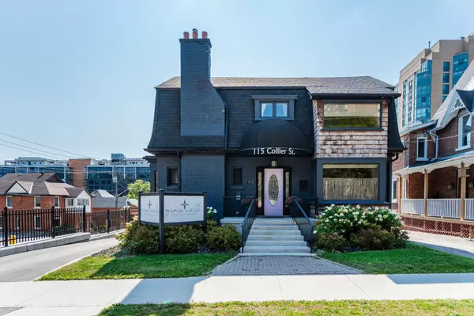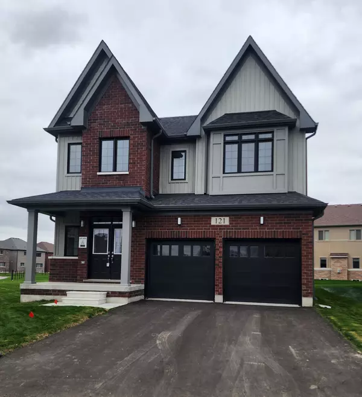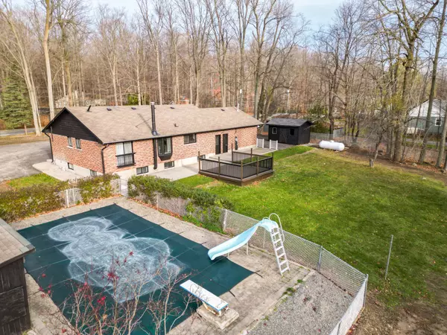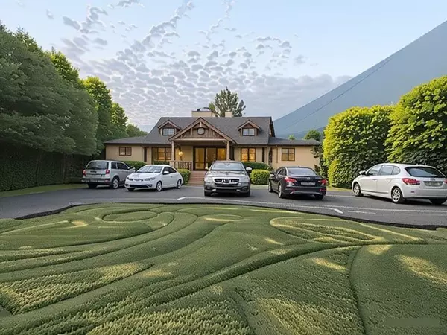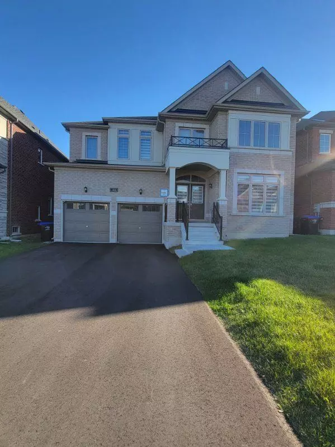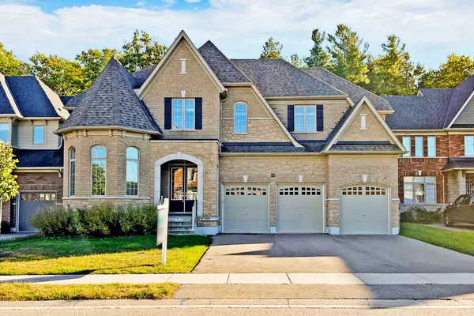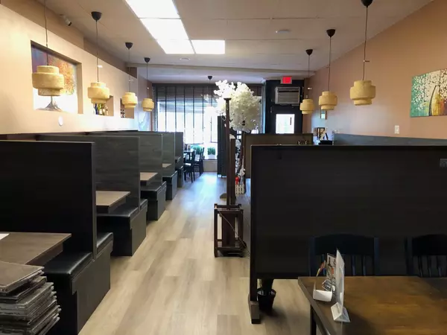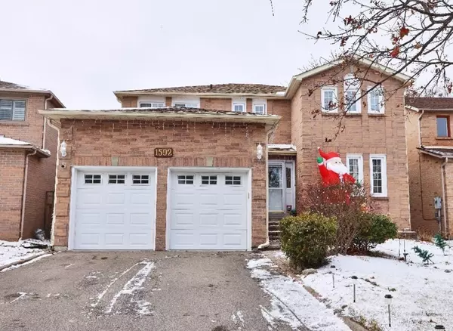
1060 Indian RD Mississauga, ON L5H 1R7
5 Beds
7 Baths
2 Acres Lot
UPDATED:
11/30/2024 03:18 AM
Key Details
Property Type Single Family Home
Sub Type Detached
Listing Status Active
Purchase Type For Sale
Approx. Sqft 5000 +
MLS Listing ID W9417516
Style 2-Storey
Bedrooms 5
Annual Tax Amount $41,403
Tax Year 2023
Lot Size 2.000 Acres
Property Description
Location
Province ON
County Peel
Community Lorne Park
Area Peel
Region Lorne Park
City Region Lorne Park
Rooms
Family Room Yes
Basement Finished with Walk-Out, Full
Kitchen 1
Interior
Interior Features Auto Garage Door Remote, Carpet Free, Central Vacuum, ERV/HRV, In-Law Suite
Cooling Central Air
Fireplaces Type Natural Gas
Fireplace Yes
Heat Source Gas
Exterior
Parking Features Private Double
Garage Spaces 12.0
Pool Inground
View Forest, Creek/Stream, Park/Greenbelt, Trees/Woods, River, Panoramic
Roof Type Asphalt Shingle
Total Parking Spaces 15
Building
Unit Features Greenbelt/Conservation
Foundation Poured Concrete
Others
Security Features Alarm System,Security System,Monitored
10,000+ Properties Available
Connect with us.


