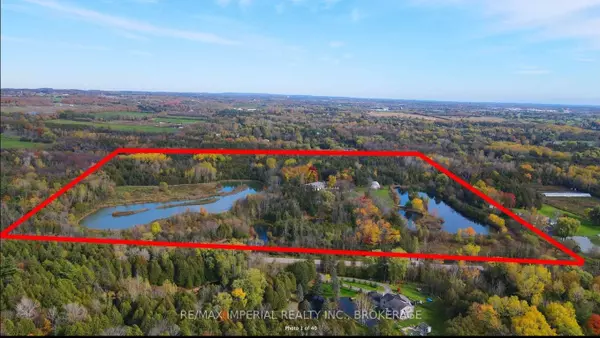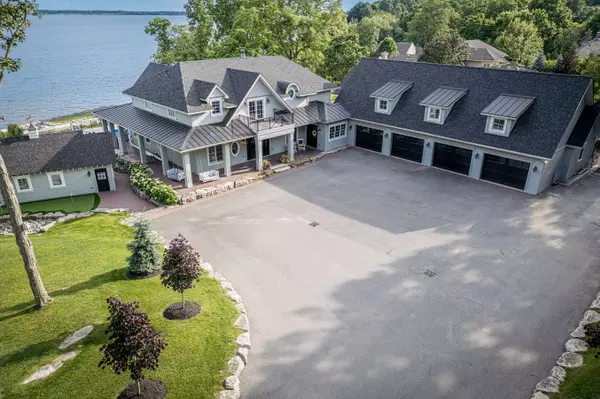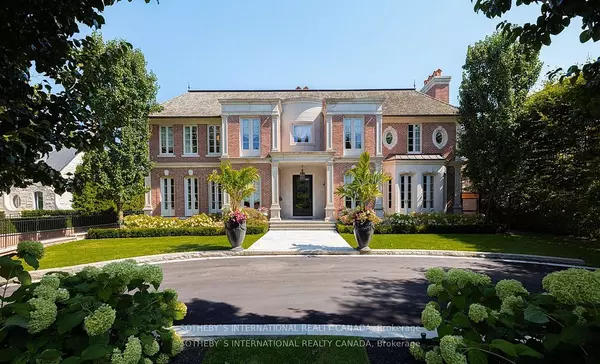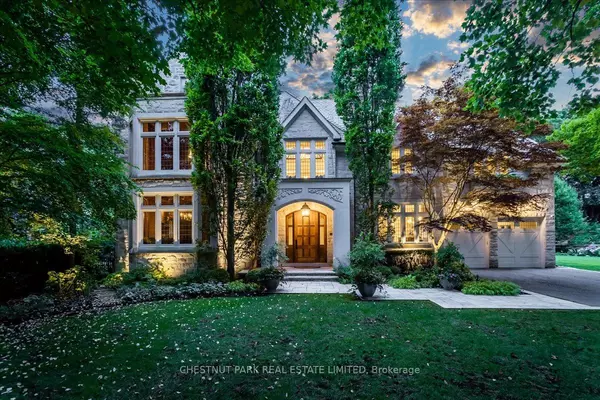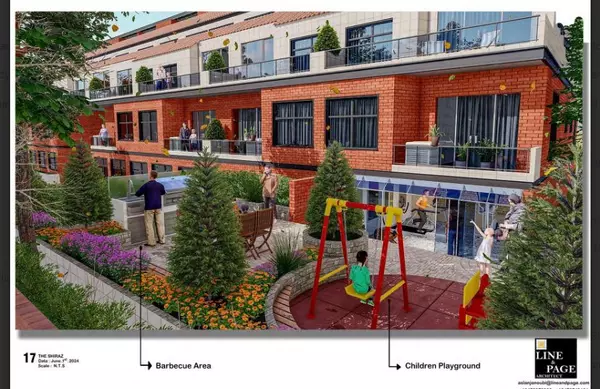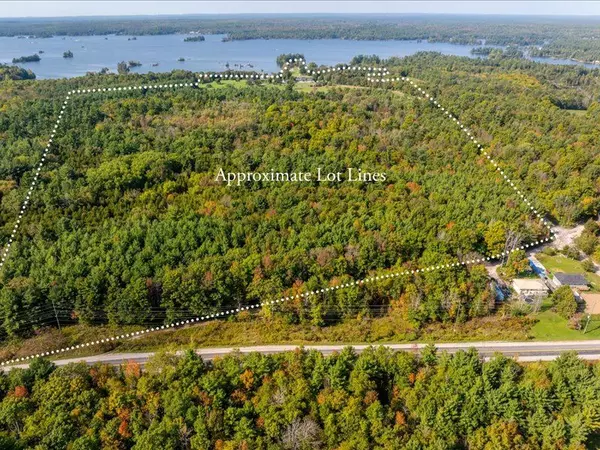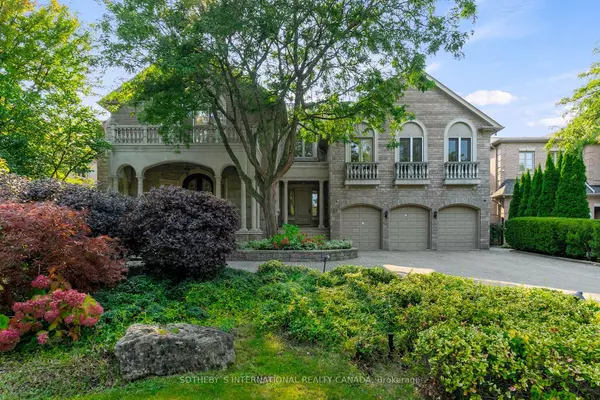REQUEST A TOUR If you would like to see this home without being there in person, select the "Virtual Tour" option and your agent will contact you to discuss available opportunities.
In-PersonVirtual Tour

$ 1,769,000
Est. payment /mo
Active
102 EDGEWATER BLVD Middlesex Centre, ON N0L 1R0
4 Beds
4 Baths
UPDATED:
10/23/2024 04:52 PM
Key Details
Property Type Single Family Home
Sub Type Detached
Listing Status Active
Purchase Type For Sale
MLS Listing ID X9417490
Style 2-Storey
Bedrooms 4
Annual Tax Amount $6,741
Tax Year 2023
Property Description
Welcome to Edgewater Estates, a tranquil oasis surrounded by nature. This exceptional corner lot residence offers an impressive 4+1 bedrooms, 4.5 bathrooms, and a wealth of meticulously designed features that define luxury living. Upon entering, you'll immediately notice the exceptional quality and meticulous attention to detail that sets this home apart. With 10' ceilings on the main level and 9' ceilings on the second floor, an atmosphere of spaciousness and grandeur is felt immediately. The marble-wrapped first step on the staircase adds a unique design element that quickly sets the design tone. The kitchen is a chef's dream, featuring Fisher Paykel appliances seamlessly integrated into the cabinetry. A discreet butler's pantry, hidden within the kitchen cabinetry houses a second sink, second dishwasher, and a bar fridge. A second concealed doorway leads to the oversized mudroom, complete with a spacious walk-in closet, perfect for the storage needs of an active family. The garage, too, offers more than just space for vehicles, with ample storage for two cars and more. The inviting living room features a gas fireplace, floor-to-ceiling European windows and a sliding door, providing serene views of the fully landscaped backyard. Step outside to discover stamped concrete leading to a charming sitting area, fire pit, and a BBQ gas line. Custom cabinetry is a recurring theme, with various custom storage systems ensuring impeccable organization. Black finishes on both interior and exterior windows add a contemporary touch of sophistication. The primary ensuite rivals a luxury hotel, featuring a curbless shower with linear drain and a freestanding tub that could belong in an art museum. Every day feels like a spa day in this space. The basement features a dedicated fitness area with rubber mats, while the rest of the lower level is thoughtfully designed and professionally finished. This is not just a home; it's an ode to life's finer pleasures.
Location
Province ON
County Middlesex
Area Komoka
Rooms
Family Room Yes
Basement Full
Kitchen 1
Separate Den/Office 1
Interior
Interior Features Auto Garage Door Remote, Sump Pump
Cooling Central Air
Fireplace No
Heat Source Gas
Exterior
Garage Other
Garage Spaces 5.0
Pool None
Waterfront No
Roof Type Fibreglass Shingle
Total Parking Spaces 7
Building
Foundation Poured Concrete
New Construction false
Listed by BLUE FOREST REALTY INC.
Filters Reset
Save Search
96.7K Properties
10,000+ Properties Available
Connect with us.











