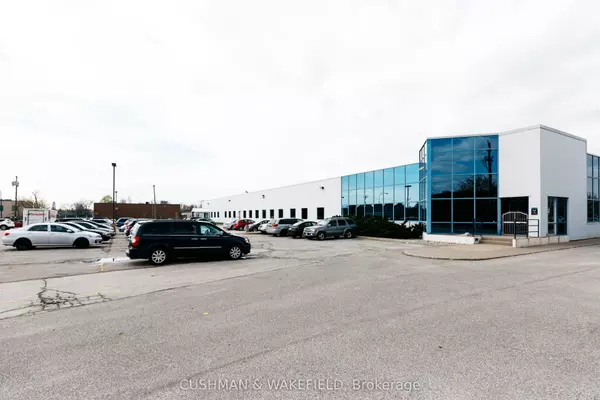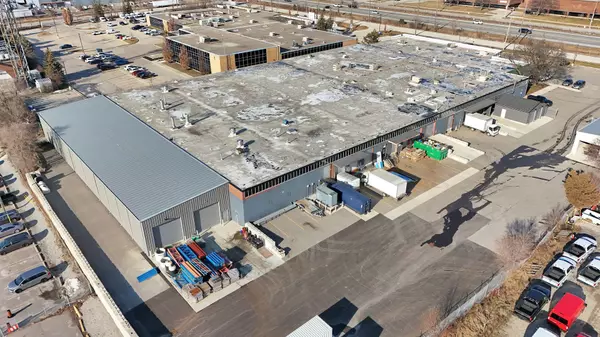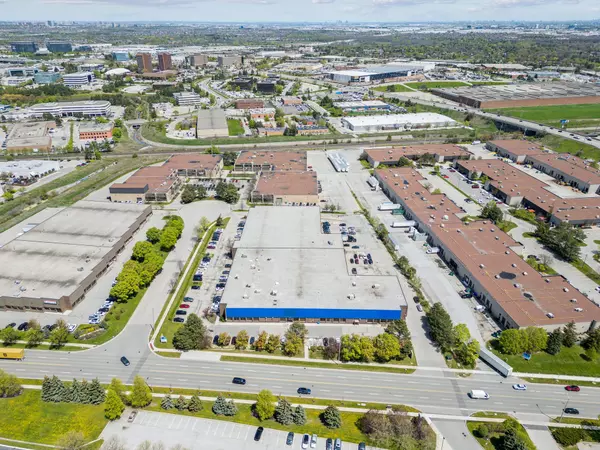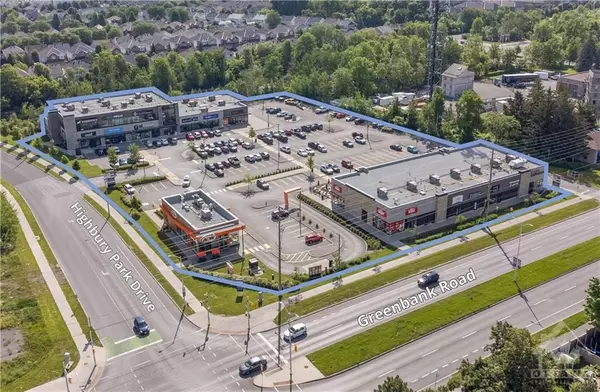REQUEST A TOUR If you would like to see this home without being there in person, select the "Virtual Tour" option and your agent will contact you to discuss available opportunities.
In-PersonVirtual Tour

$ 850,000
Est. payment /mo
Active
582815 Sideroad 9B N/A Chatsworth, ON N0H 2V0
3 Beds
2 Baths
10 Acres Lot
UPDATED:
10/18/2024 04:45 PM
Key Details
Property Type Single Family Home
Sub Type Detached
Listing Status Active
Purchase Type For Sale
MLS Listing ID X9416703
Style Bungalow
Bedrooms 3
Annual Tax Amount $3,654
Tax Year 2024
Lot Size 10.000 Acres
Property Description
Well-crafted bungalow nestled on 10 sprawling acres! With a thoughtfully designed layout, this home is perfect for both family living and entertaining. The attached 2-car garage provides ample space for your vehicles & is complete with a convenient mudroom entrance that leads you effortlessly into the heart of the home. The main floor features a spacious living area w large windows that bathe the space in natural light. The true gem of this home is the new 3-season sunroom addition, allowing you to soak in the breathtaking views while being sheltered from the elements. 3 bedrooms, a 2-piece bathroom, a 4-piece bathroom, & laundry room complete the main level. Downstairs, the full, partially finished basement awaits your personal touch. Customize this space to your liking the possibilities are endless. Stay comfortable year-round with central air cooling, cooktop stove, wood stove & electric forced air heating to give you plenty of options. The 10 acres includes a small fish pond & charming pergola, creating the perfect setting for outdoor relaxation, as well as a mix of hardwood trees, including maple, black cherry, & fruit trees. Animal lovers will appreciate the chicken coop, run-in shed, & small paddock. A dedicated dog run ensures your furry friends have their own space to roam & play. Additional features include RV parking for your adventurous spirit & a detached shop w a garage door for your hobbies & projects. Embrace the great outdoors w close proximity to Saugeen Conservation Lands, many local lakes & rivers, OFATV Trails, Varney circle track, MotoPark nearby & more. This area offers a plenty of recreational activities, including hiking, horseback riding, snowmobiling, cross-country skiing, ATVing, swimming, boating, canoeing, hunting & fishing. This property offers it all. Don't miss your chance to own this slice of paradise in the Williamsford area!
Location
Province ON
County Grey County
Area Rural Chatsworth
Rooms
Family Room Yes
Basement Walk-Up, Full
Kitchen 1
Interior
Interior Features In-Law Capability, Water Heater Owned, Water Softener
Cooling Central Air
Fireplaces Type Wood Stove
Fireplace Yes
Heat Source Electric
Exterior
Exterior Feature Deck, Landscaped, Lighting, Porch, Porch Enclosed, Year Round Living
Garage Private, RV/Truck
Garage Spaces 8.0
Pool None
Waterfront No
Roof Type Metal
Total Parking Spaces 11
Building
Foundation Poured Concrete
Listed by CENTURY 21 IN-STUDIO REALTY INC.
Filters Reset
Save Search
95.7K Properties
10,000+ Properties Available
Connect with us.





























