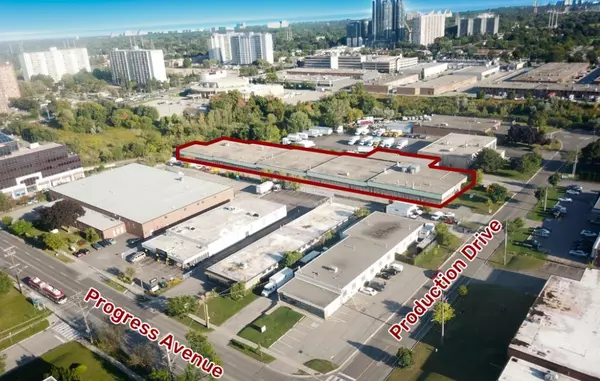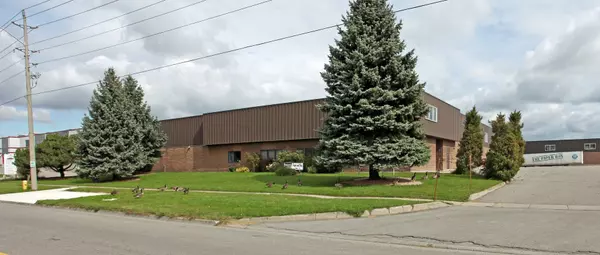
21 Haywood DR Markham, ON L6C 3C9
5 Beds
5 Baths
UPDATED:
11/08/2024 09:03 PM
Key Details
Property Type Single Family Home
Sub Type Detached
Listing Status Active
Purchase Type For Sale
MLS Listing ID N9416144
Style 2-Storey
Bedrooms 5
Annual Tax Amount $7,899
Tax Year 2024
Property Description
Location
Province ON
County York
Area Victoria Manor-Jennings Gate
Rooms
Family Room Yes
Basement Finished, Full
Kitchen 1
Separate Den/Office 1
Interior
Interior Features Auto Garage Door Remote, Bar Fridge, Storage, Upgraded Insulation, Water Heater, Water Meter
Cooling Central Air
Fireplaces Type Natural Gas
Fireplace Yes
Heat Source Gas
Exterior
Exterior Feature Patio
Garage Front Yard Parking
Garage Spaces 3.0
Pool None
Waterfront No
Roof Type Asphalt Shingle
Topography Flat
Total Parking Spaces 5
Building
Unit Features Golf,Library,Park,Public Transit,Rec./Commun.Centre,School
Foundation Concrete
Others
Security Features Alarm System,Carbon Monoxide Detectors,Security System,Smoke Detector
10,000+ Properties Available
Connect with us.






























