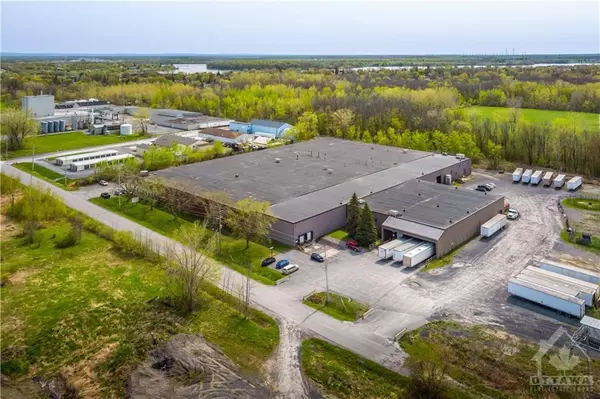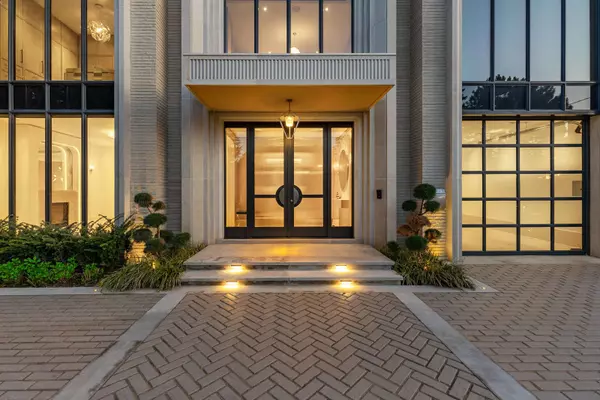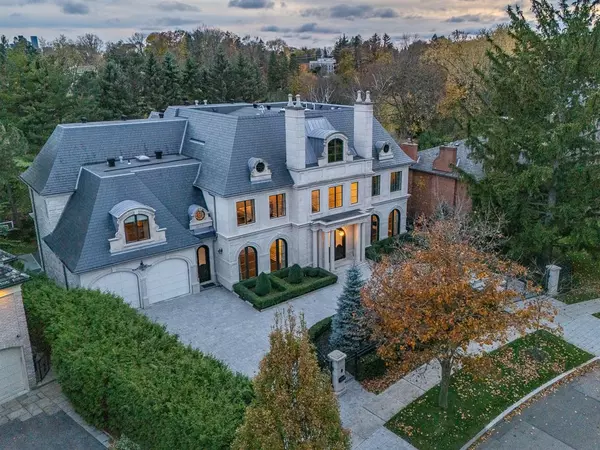REQUEST A TOUR If you would like to see this home without being there in person, select the "Virtual Tour" option and your agent will contact you to discuss available opportunities.
In-PersonVirtual Tour

$ 1,049,900
Est. payment /mo
Active
2876 3 N/A E Port Colborne, ON L3K 5V3
3 Beds
3 Baths
2,120 SqFt
UPDATED:
11/17/2024 07:59 AM
Key Details
Property Type Single Family Home
Sub Type Detached
Listing Status Active
Purchase Type For Sale
Square Footage 2,120 sqft
Price per Sqft $495
MLS Listing ID X9415004
Style Bungalow-Raised
Bedrooms 3
Annual Tax Amount $8,032
Tax Year 2023
Lot Size 0.500 Acres
Property Description
You will love this custom-built raised bungalow with a massive 36'11" x 24'8" triple garage! Nestled on 1 acre, this stunning home boasts an open concept main floor with vaulted smooth ceilings and a beautiful 30'3" x 13'4" covered deck walk-out off the kitchen, perfect for enjoying your morning coffee while overlooking the estate. The spacious primary suite features a walk-in closet and ensuite. The lower level includes a third bedroom, den, rec room, full bath, and a walk-up to the second garage with a second kitchen. This home has so much to offer and is a must-see! Connect today for your private tour.
Location
Province ON
County Niagara
Zoning HRHDA
Rooms
Basement Walk-Up, Finished
Kitchen 1
Separate Den/Office 1
Interior
Interior Features Other
Cooling Central Air
Inclusions Dishwasher, Dryer, Refrigerator, Stove, Washer, Window Coverings
Exterior
Garage Other
Garage Spaces 12.0
Pool None
Roof Type Asphalt Shingle
Total Parking Spaces 12
Building
Foundation Concrete
New Construction false
Others
Senior Community Yes
Listed by ROYAL LEPAGE NRC REALTY
Filters Reset
Save Search
98.8K Properties
10,000+ Properties Available
Connect with us.






























