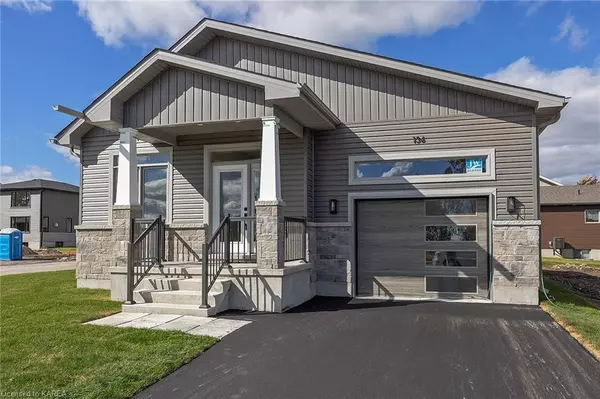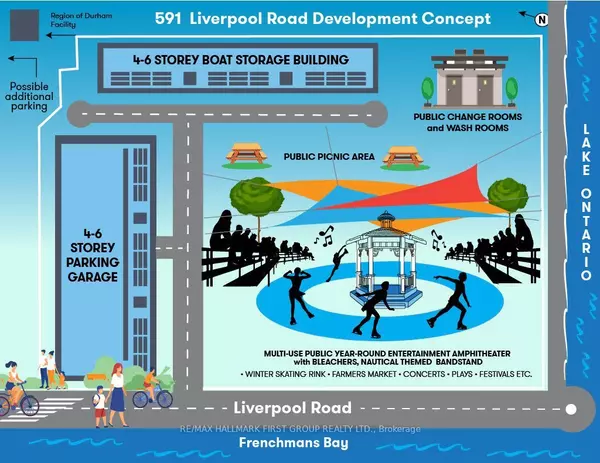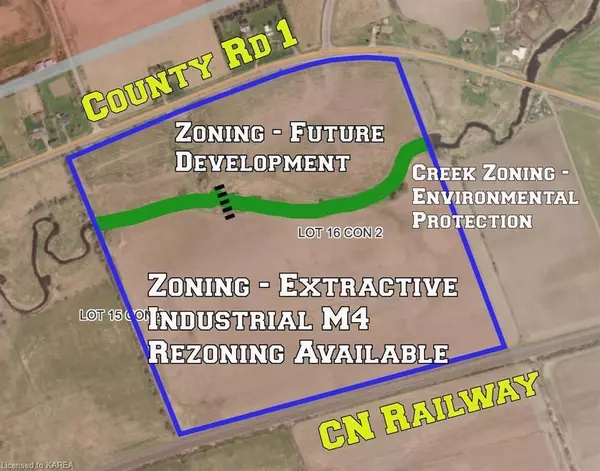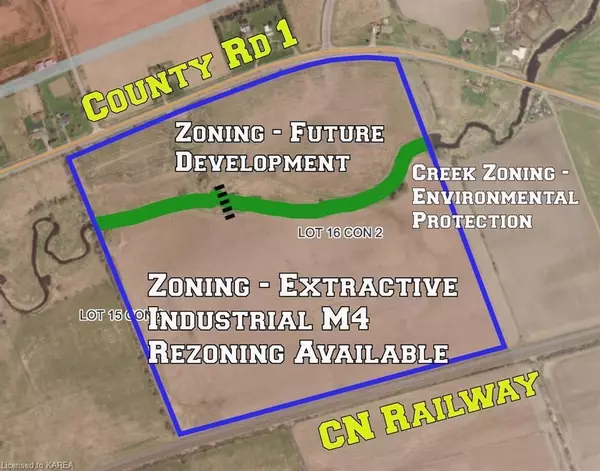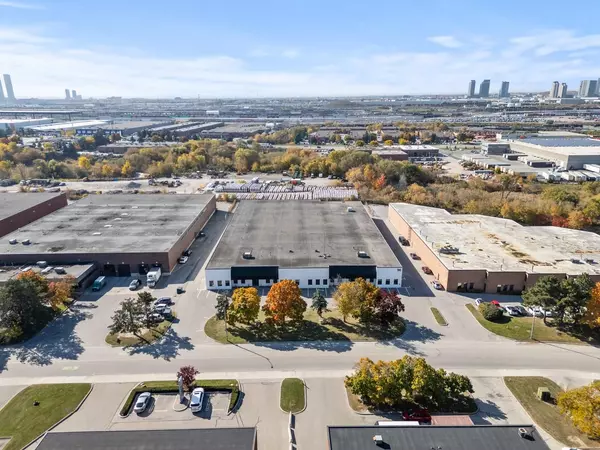REQUEST A TOUR If you would like to see this home without being there in person, select the "Virtual Tour" option and your agent will contact you to discuss available opportunities.
In-PersonVirtual Tour

$ 674,900
Est. payment /mo
Active
136 MCDONOUGH CRES Loyalist, ON K7N 0B3
2 Beds
1 Bath
1,275 SqFt
UPDATED:
11/22/2024 02:46 PM
Key Details
Property Type Single Family Home
Sub Type Detached
Listing Status Active
Purchase Type For Sale
Square Footage 1,275 sqft
Price per Sqft $529
MLS Listing ID X9412147
Style Bungalow
Bedrooms 2
Tax Year 2024
Property Description
Brookland Fine Homes is pleased to introduce it's newest collection of homes
available for presale now with Summer & Fall 2024 closings possible. This 1275
sq/ft plan Features a fresh modern front elevation with stone water table and
complete with covered front porch accented by distinct colours. 9` main floor
ceilings and complimenting oversized windows. The large great room offers a bright
and airy open-concept space including vaulted ceilings & dining area with patio
door to rear yard and covered porch. Great natural light, spacious kitchen with
island including upgraded cabinetry. Main bath with one-piece acrylic tub
enclosure. Two bedrooms including a Primary bedroom with walk-in closet and three
piece ensuite with walk-in shower. Main floor laundry and 12 foot garage round out
the list of great features.
available for presale now with Summer & Fall 2024 closings possible. This 1275
sq/ft plan Features a fresh modern front elevation with stone water table and
complete with covered front porch accented by distinct colours. 9` main floor
ceilings and complimenting oversized windows. The large great room offers a bright
and airy open-concept space including vaulted ceilings & dining area with patio
door to rear yard and covered porch. Great natural light, spacious kitchen with
island including upgraded cabinetry. Main bath with one-piece acrylic tub
enclosure. Two bedrooms including a Primary bedroom with walk-in closet and three
piece ensuite with walk-in shower. Main floor laundry and 12 foot garage round out
the list of great features.
Location
Province ON
County Lennox & Addington
Area Amherstview
Rooms
Family Room Yes
Basement Unfinished, Full
Kitchen 1
Interior
Interior Features Air Exchanger
Cooling Central Air
Fireplace No
Heat Source Gas
Exterior
Garage Private
Garage Spaces 2.0
Pool None
Waterfront No
Roof Type Asphalt Shingle
Total Parking Spaces 3
Building
Lot Description Irregular Lot
Foundation Poured Concrete
New Construction false
Listed by Royal LePage ProAlliance Realty, Brokerage
Filters Reset
Save Search
97.7K Properties
10,000+ Properties Available
Connect with us.






