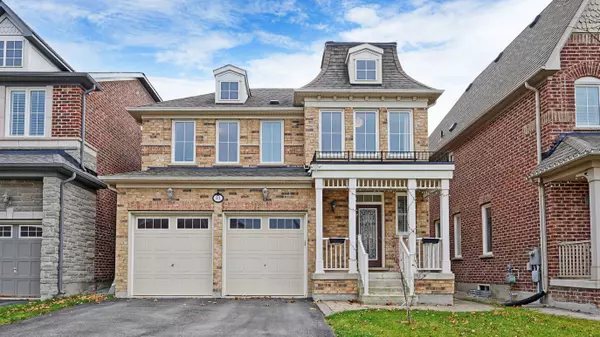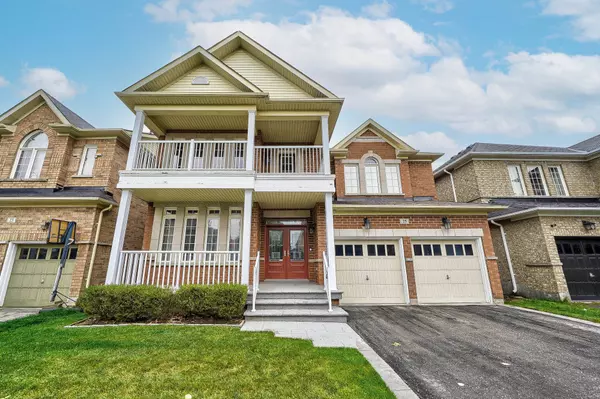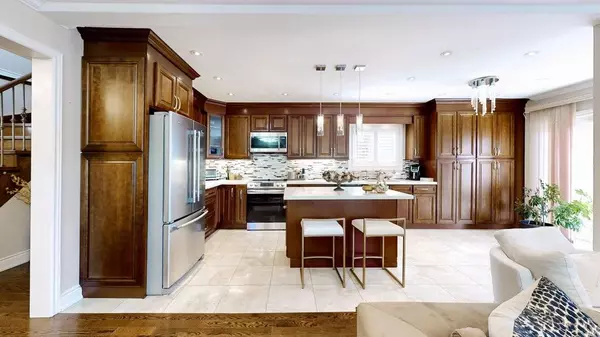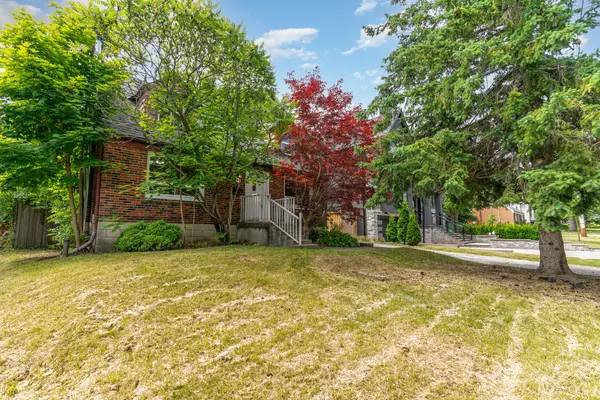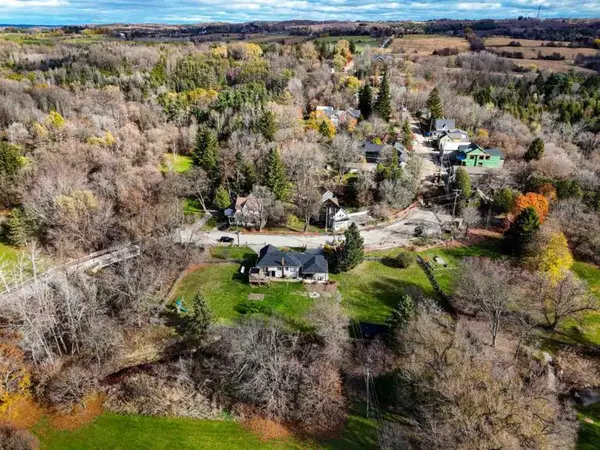REQUEST A TOUR If you would like to see this home without being there in person, select the "Virtual Tour" option and your agent will contact you to discuss available opportunities.
In-PersonVirtual Tour

$ 2,120,000
Est. payment /mo
Active
144 Manhattan DR Markham, ON L3P 7S1
4 Beds
4 Baths
UPDATED:
10/29/2024 01:00 AM
Key Details
Property Type Single Family Home
Sub Type Detached
Listing Status Active
Purchase Type For Sale
MLS Listing ID N9399973
Style 2-Storey
Bedrooms 4
Annual Tax Amount $7,600
Tax Year 2024
Property Description
Luxurious Gorgeous 4+1 Bdrm Home Located At Prestigious Markville! Very Practical, Functional Layout. Large Modern Eat-In Kitchen, Walkout To Patio! Open Concept Family Room With Fireplace. Gorgeous Sun-Filled Sunroom Area with Skylight! Spent Thousands Of Dollars On Upgrades, Hardwood floor(2023)! Hwd Stairs W/Iron Pickets(2023)..Interlock Drive-Way,Fully Fenced Backyard. Minutes Drive To Toogood Pond, Library, Historical Unionville Main Street, Markville Mall, Restaurants,Transit, Shops, Community Centre...Steps To Top Ranking Markville Secondary School & Central Park PS!
Location
Province ON
County York
Area Markville
Rooms
Family Room Yes
Basement Finished
Kitchen 1
Separate Den/Office 1
Interior
Interior Features Other
Heating Yes
Cooling Central Air
Fireplace Yes
Heat Source Gas
Exterior
Garage Private
Garage Spaces 3.0
Pool None
Waterfront No
Roof Type Shingles
Total Parking Spaces 5
Building
Foundation Concrete
Listed by ROYAL ELITE SKYLINE REALTY INC.
Filters Reset
Save Search
97.1K Properties
10,000+ Properties Available
Connect with us.












