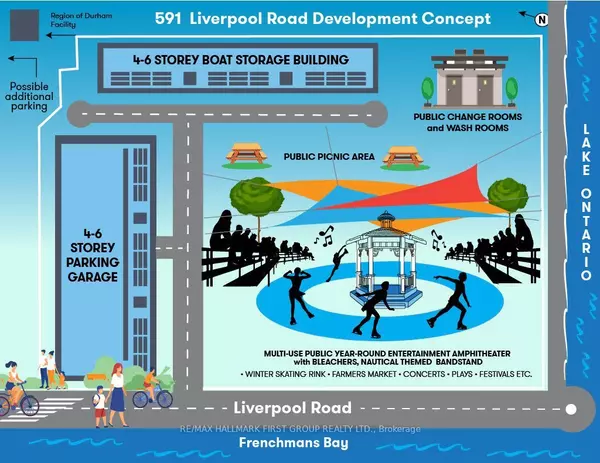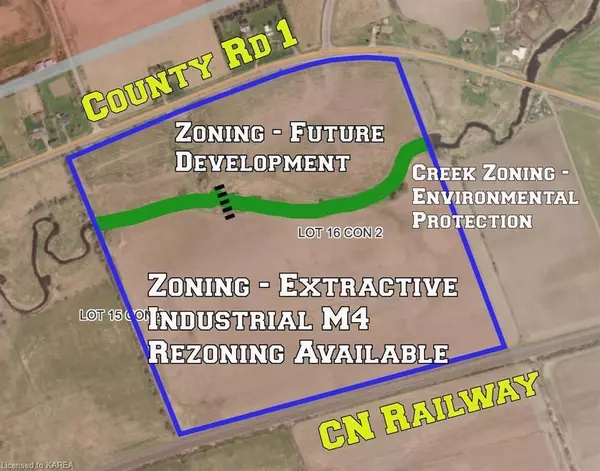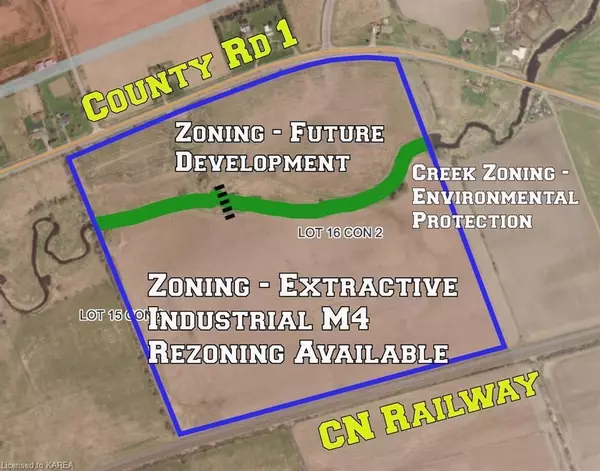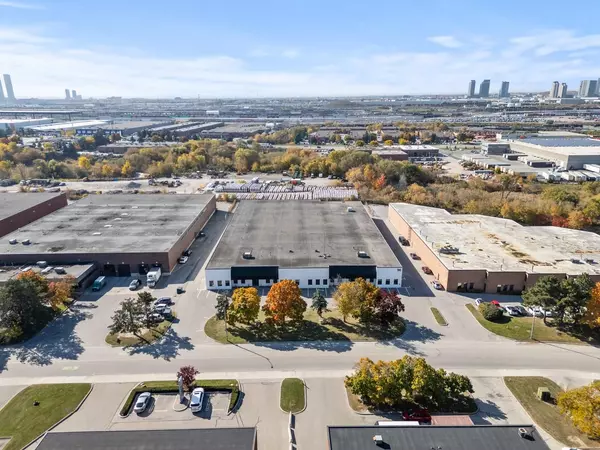
165 Northern Pines BLVD Vaughan, ON L4H 4E5
5 Beds
9 Baths
0.5 Acres Lot
UPDATED:
10/24/2024 02:10 PM
Key Details
Property Type Single Family Home
Sub Type Detached
Listing Status Active
Purchase Type For Sale
Approx. Sqft 5000 +
MLS Listing ID N9398516
Style 2-Storey
Bedrooms 5
Annual Tax Amount $18,500
Tax Year 2024
Lot Size 0.500 Acres
Property Description
Location
Province ON
County York
Area Kleinburg
Rooms
Family Room Yes
Basement Full, Walk-Up
Kitchen 1
Separate Den/Office 1
Interior
Interior Features Central Vacuum, Carpet Free, Built-In Oven, Bar Fridge, Guest Accommodations, In-Law Capability, In-Law Suite, On Demand Water Heater, Storage
Cooling Central Air
Fireplaces Type Natural Gas, Family Room, Living Room
Fireplace Yes
Heat Source Gas
Exterior
Garage Private
Garage Spaces 7.0
Pool Inground
Waterfront No
View Panoramic, Forest, Pool, Trees/Woods
Roof Type Asphalt Shingle
Total Parking Spaces 10
Building
Unit Features Arts Centre,Fenced Yard,Golf,Ravine,Wooded/Treed,Greenbelt/Conservation
Foundation Concrete
10,000+ Properties Available
Connect with us.






























