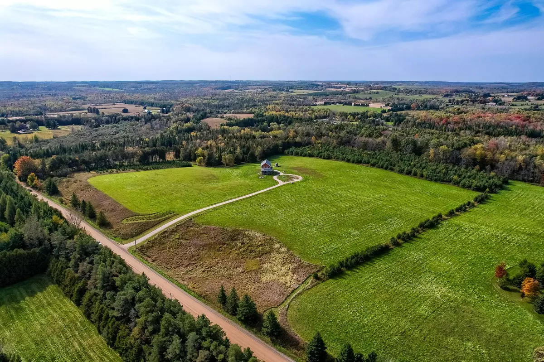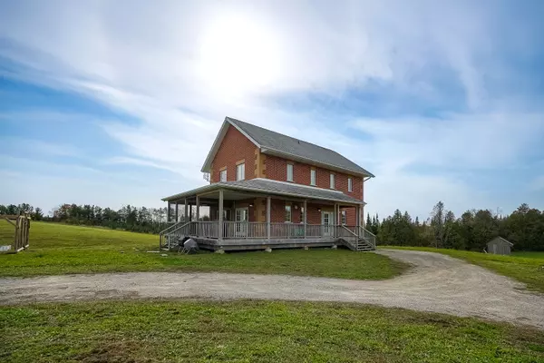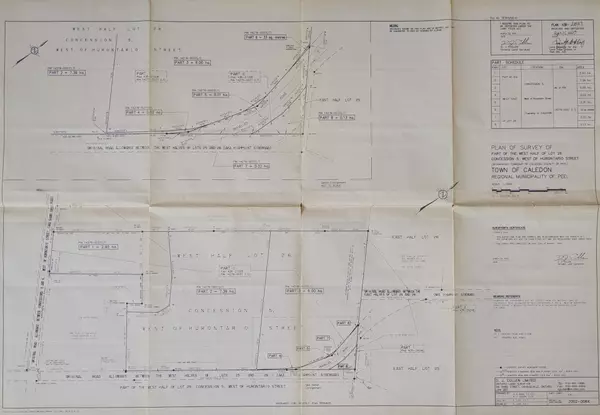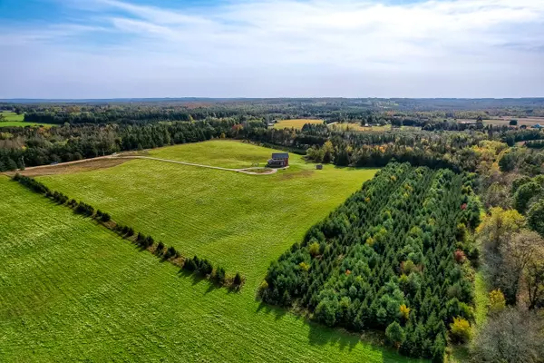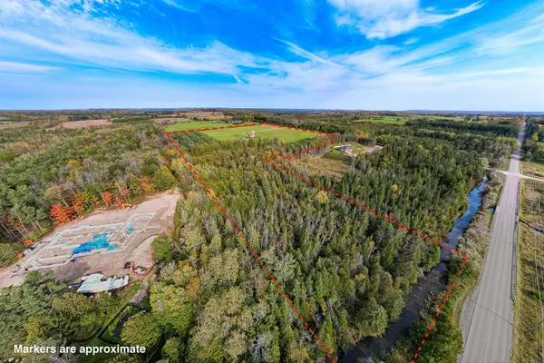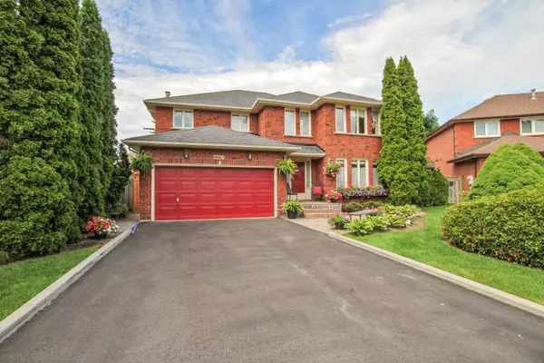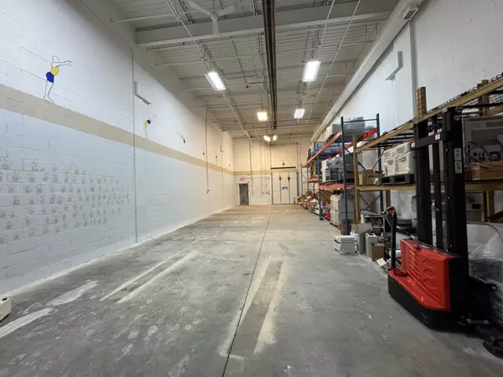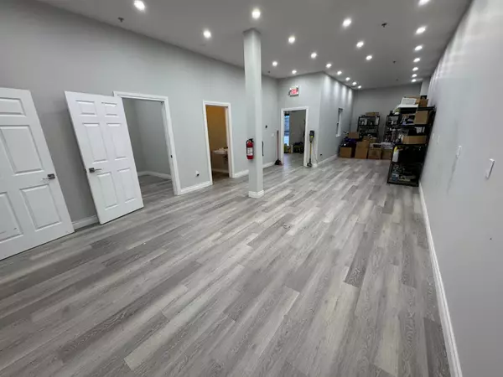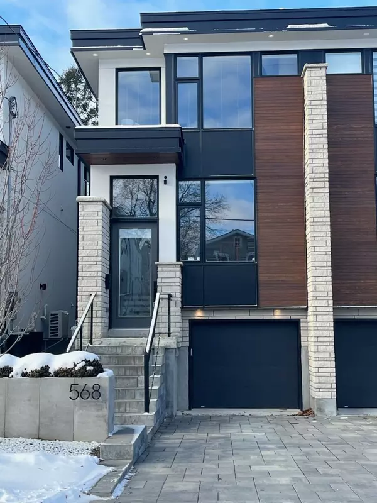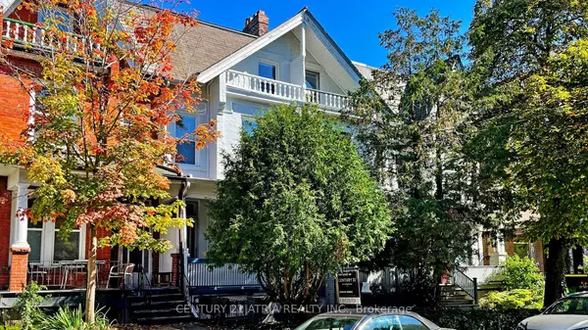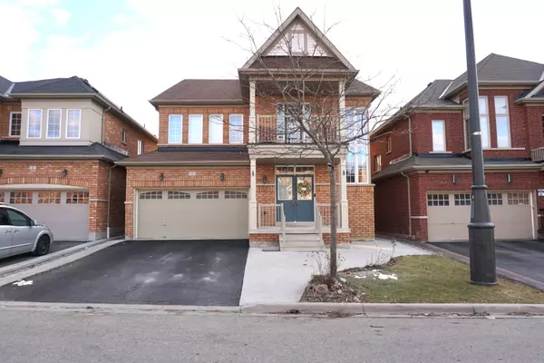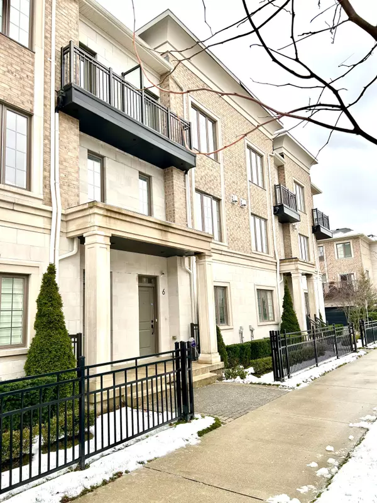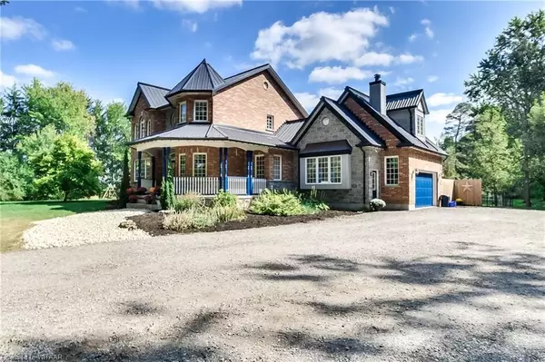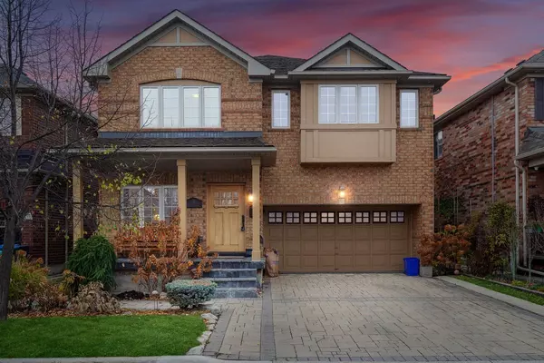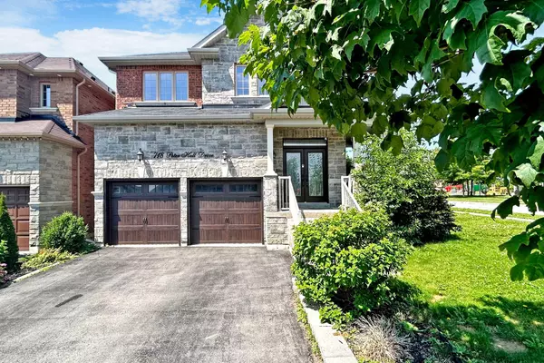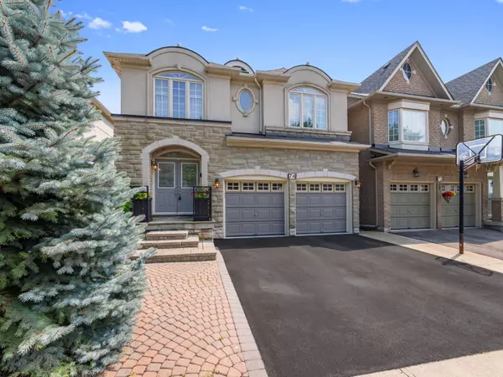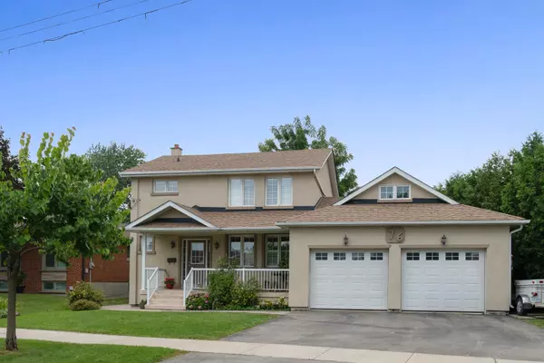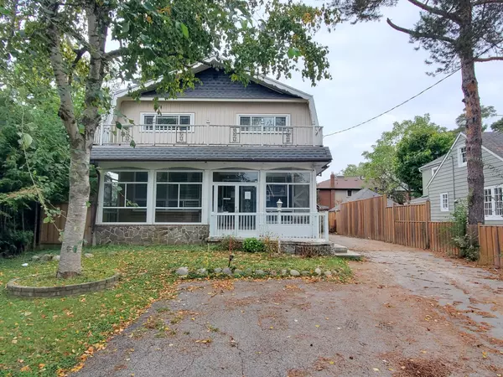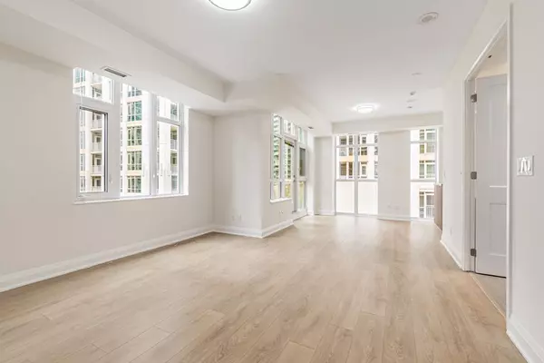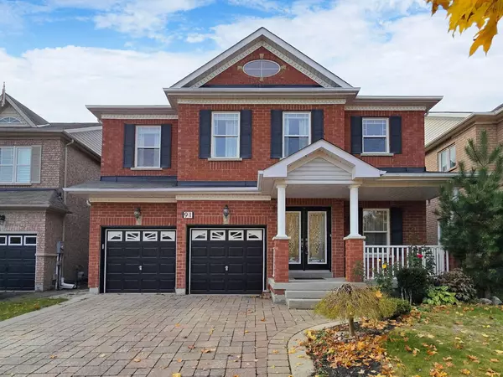
640 Highpoint Side Road Caledon, ON L7K 0H7
3 Beds
3 Baths
25 Acres Lot
UPDATED:
10/16/2024 05:18 PM
Key Details
Property Type Single Family Home
Sub Type Rural Residential
Listing Status Active
Purchase Type For Sale
Approx. Sqft 2000-2500
MLS Listing ID W9397390
Style 2-Storey
Bedrooms 3
Annual Tax Amount $3,378
Tax Year 2024
Lot Size 25.000 Acres
Property Description
Location
Province ON
County Peel
Community Alton
Area Peel
Region Alton
City Region Alton
Rooms
Family Room Yes
Basement Finished, Walk-Out
Kitchen 1
Interior
Interior Features Upgraded Insulation, Ventilation System, Water Softener, Water Treatment
Cooling Central Air
Fireplaces Type Wood Stove
Fireplace Yes
Heat Source Propane
Exterior
Exterior Feature Deck, Porch Enclosed
Parking Features Circular Drive, Private
Garage Spaces 20.0
Pool None
Waterfront Description None
View Trees/Woods, Pasture
Roof Type Asphalt Shingle
Topography Open Space,Rolling,Wooded/Treed
Total Parking Spaces 20
Building
Unit Features River/Stream,Wooded/Treed,Clear View,Greenbelt/Conservation
Foundation Poured Concrete
Others
Security Features Alarm System,Carbon Monoxide Detectors,Smoke Detector
10,000+ Properties Available
Connect with us.


