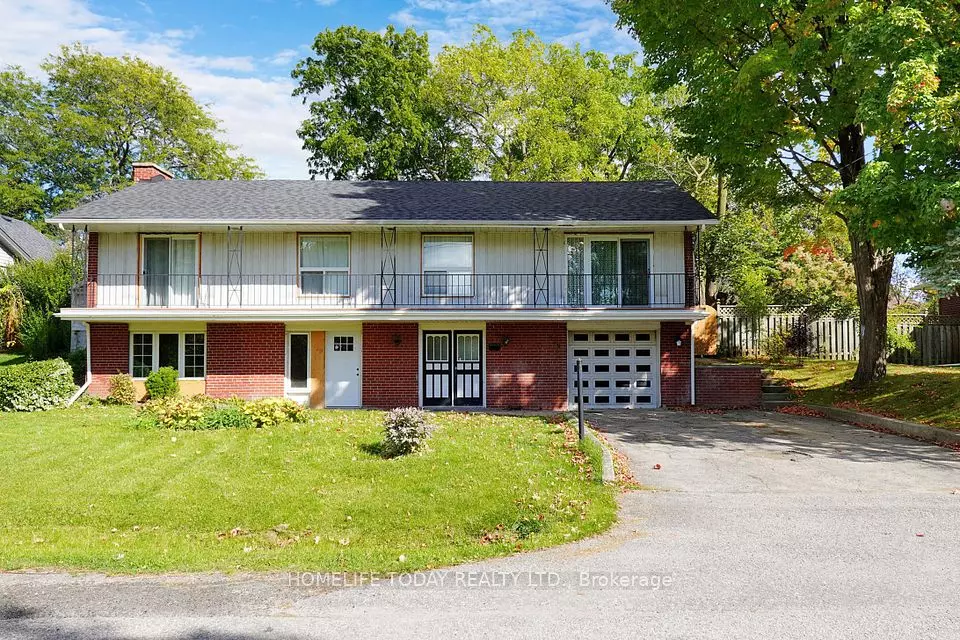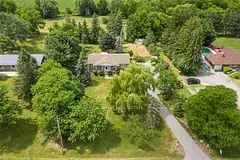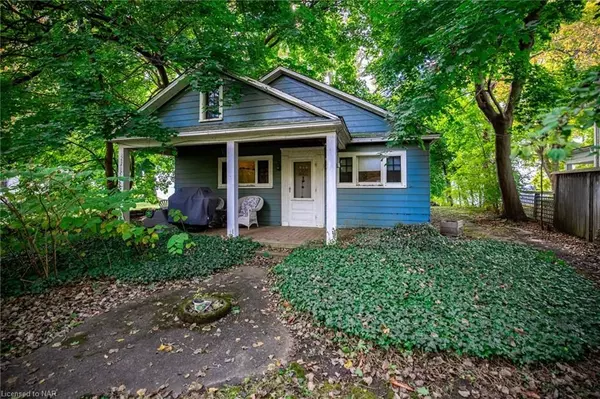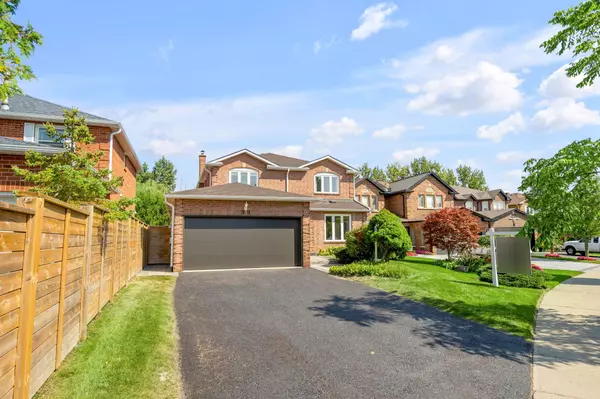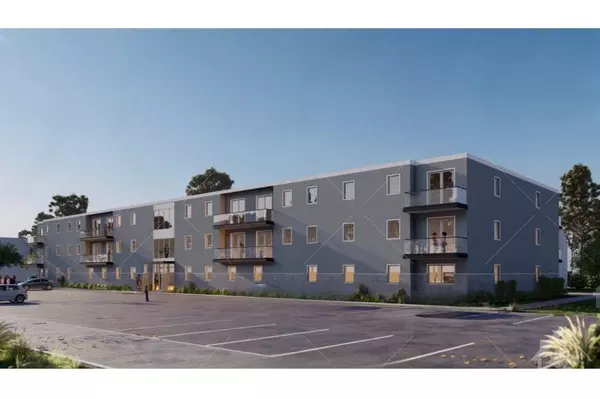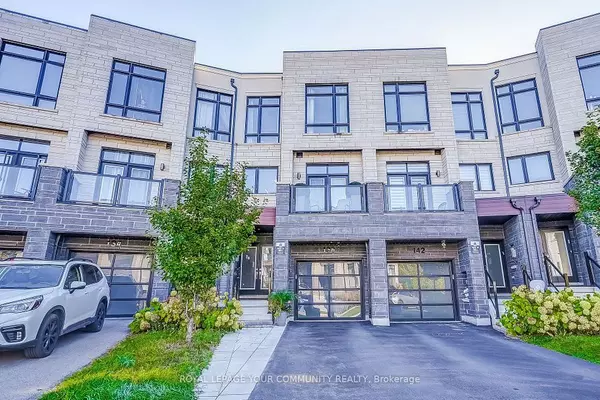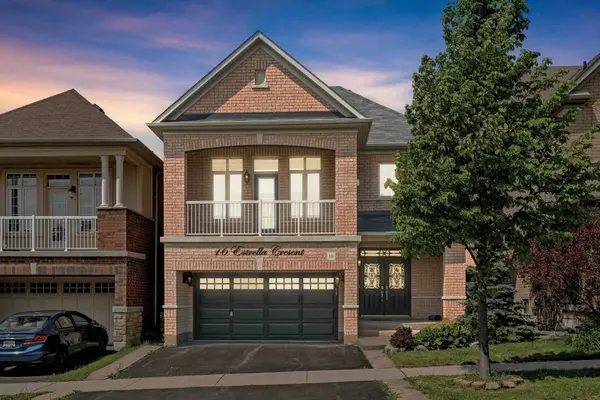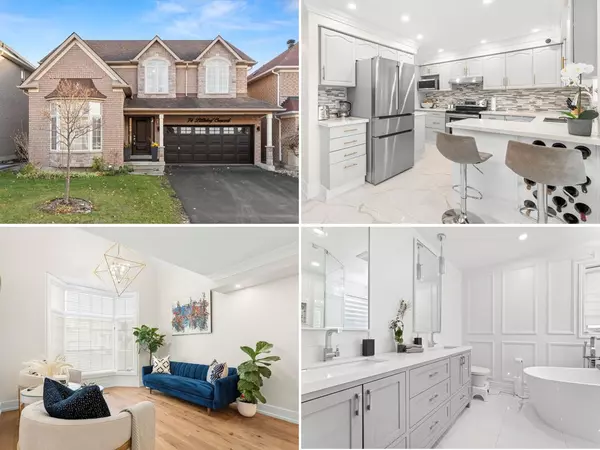REQUEST A TOUR If you would like to see this home without being there in person, select the "Virtual Tour" option and your agent will contact you to discuss available opportunities.
In-PersonVirtual Tour

$ 999,000
Est. payment /mo
Active
329 Fairview DR Whitby, ON L1N 3A7
4 Beds
3 Baths
UPDATED:
10/10/2024 11:41 PM
Key Details
Property Type Single Family Home
Sub Type Detached
Listing Status Active
Purchase Type For Sale
Approx. Sqft 2500-3000
MLS Listing ID E9392109
Style Bungalow-Raised
Bedrooms 4
Annual Tax Amount $6,228
Tax Year 2024
Property Description
Welcome to this Rear Detached Raised Bungalow In Sought After Area Of Whitby. This 4+2 Bedroom Home Is Situated On A 75 Feet X 130 Lot With a 9 ft Inground Swimming Pool. Great Neighborhood. This home is being fully Renovated with added two bedrooms, kitchen, washroom and separate laundry room which is a great mortgage helper for up to $2500. through out laminate, Quartz counter tops, new Roof, pot lights, and much more. Close To All Amenities, Schools , Shopping And Highways. Over 3000 Sq Ft. Its been well maintained throughout.
Location
Province ON
County Durham
Area Lynde Creek
Rooms
Family Room Yes
Basement Finished with Walk-Out
Kitchen 2
Separate Den/Office 2
Interior
Interior Features Other
Cooling Central Air
Fireplace No
Heat Source Gas
Exterior
Garage Private
Garage Spaces 4.0
Pool Inground
Waterfront No
Roof Type Shingles
Total Parking Spaces 5
Building
Foundation Concrete
Listed by HOMELIFE TODAY REALTY LTD.
Filters Reset
Save Search
97.3K Properties
10,000+ Properties Available
Connect with us.


