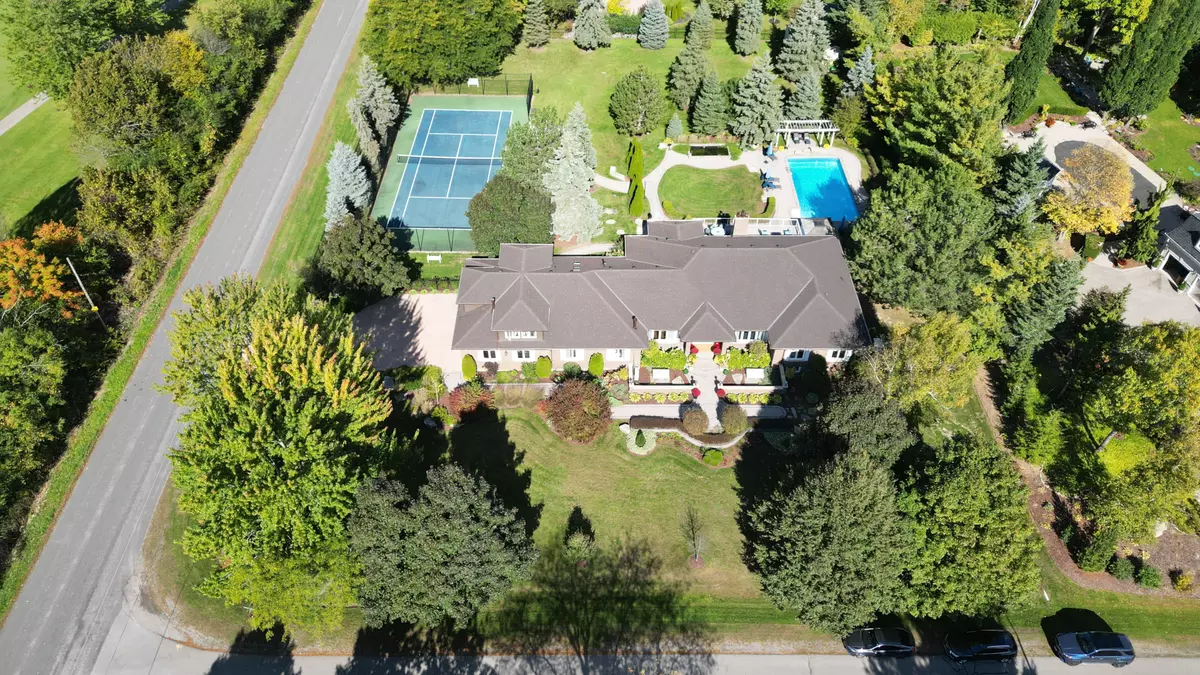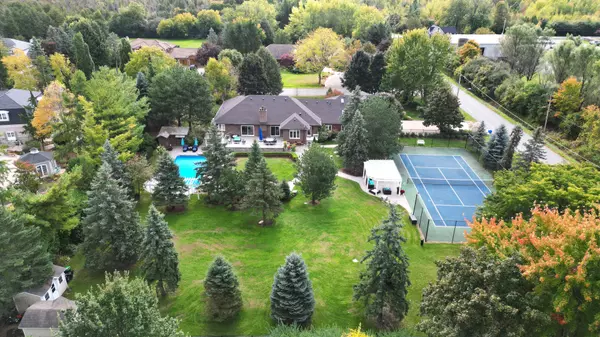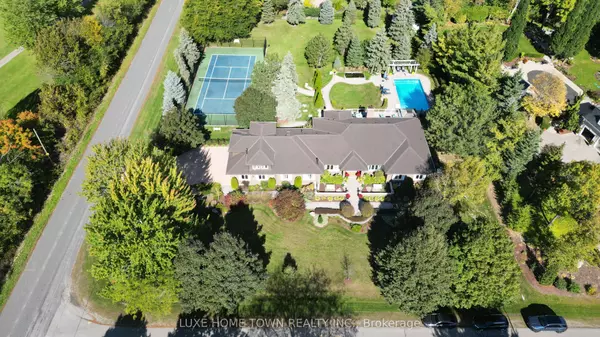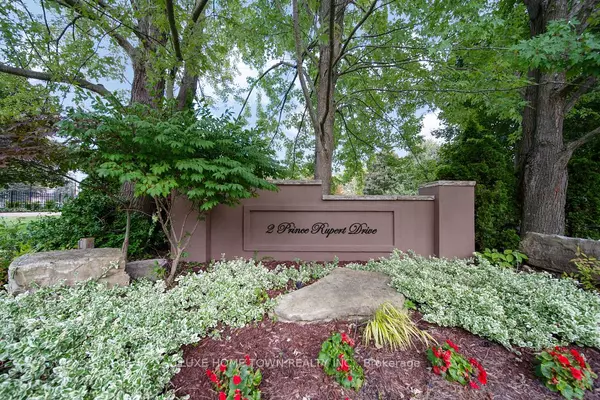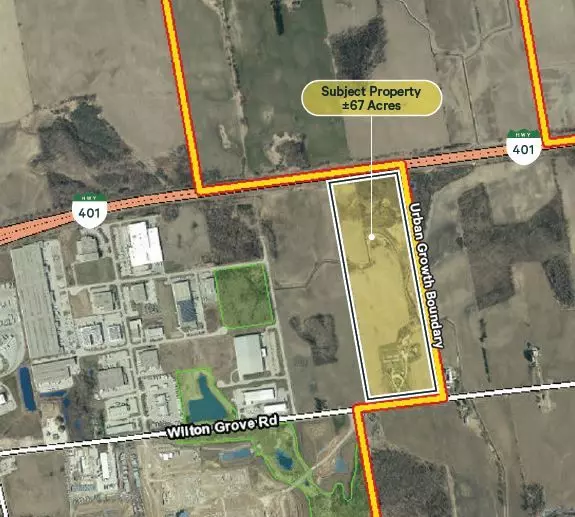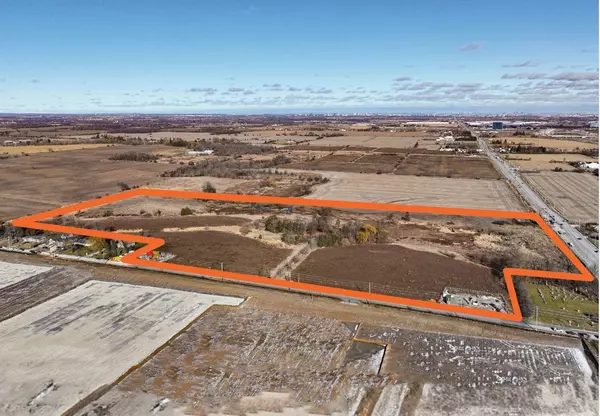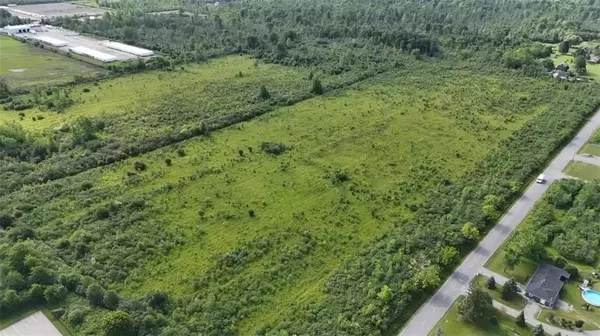
2 Prince Rupert DR Clarington, ON L1E 2M6
4 Beds
7 Baths
0.5 Acres Lot
UPDATED:
10/19/2024 09:29 PM
Key Details
Property Type Single Family Home
Sub Type Detached
Listing Status Active
Purchase Type For Sale
Approx. Sqft 5000 +
MLS Listing ID E9391918
Style Bungalow
Bedrooms 4
Annual Tax Amount $14,448
Tax Year 2024
Lot Size 0.500 Acres
Property Description
Location
Province ON
County Durham
Area Rural Clarington
Rooms
Family Room Yes
Basement Finished
Kitchen 2
Separate Den/Office 2
Interior
Interior Features Auto Garage Door Remote, Primary Bedroom - Main Floor, Sauna, Sump Pump, Water Heater, Water Purifier, Generator - Partial
Heating Yes
Cooling Central Air
Fireplace Yes
Heat Source Gas
Exterior
Exterior Feature Patio
Garage Private
Garage Spaces 5.0
Pool Inground
Waterfront No
View Garden, Pool, Pond
Roof Type Shingles
Total Parking Spaces 8
Building
Unit Features Rec./Commun.Centre,Park,School Bus Route,Fenced Yard,Golf
Foundation Brick
Others
Security Features Alarm System,Security System
10,000+ Properties Available
Connect with us.


