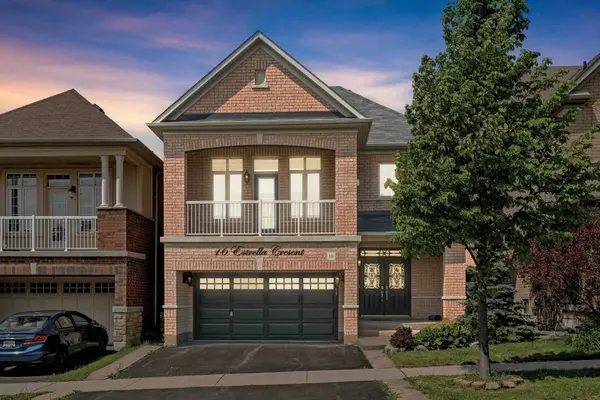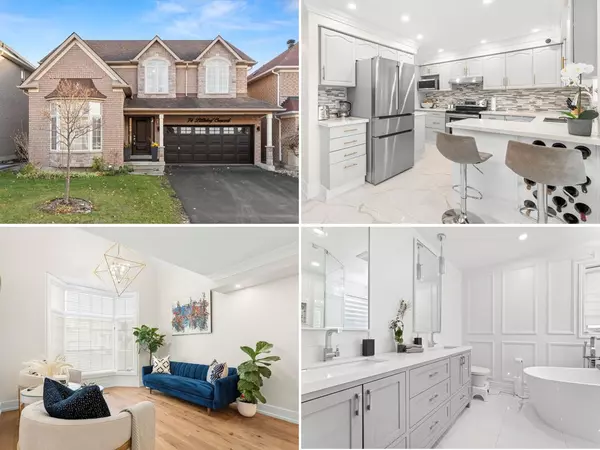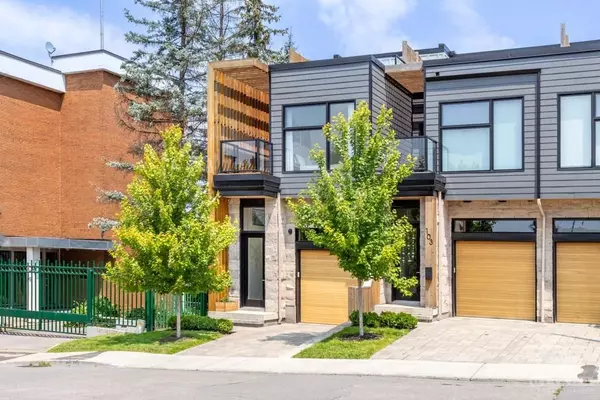REQUEST A TOUR If you would like to see this home without being there in person, select the "Virtual Tour" option and your advisor will contact you to discuss available opportunities.
In-PersonVirtual Tour

$ 1,699,900
Est. payment /mo
Active
5202 Talbot TRL Chatham-kent, ON N0P 1W0
3 Beds
3 Baths
2 Acres Lot
UPDATED:
10/09/2024 02:21 PM
Key Details
Property Type Single Family Home
Sub Type Detached
Listing Status Active
Purchase Type For Sale
Approx. Sqft 3500-5000
MLS Listing ID X9388967
Style Bungalow
Bedrooms 3
Tax Year 2024
Lot Size 2.000 Acres
Property Description
Discover magazine-worthy luxury in this one of a kind lake front smart home with complete home automation. Situated on more than 2 acres & almost 4,000 sq. ft. of custom-built elegance, this residence must be seen in order to be appreciated. The Custom Kitchen features a modern vibe with high gloss cabinetry, high end appliances paired with quartz countertop & a pantry. The massive living room features a gorgeous Marquee Gas fireplace with Blue Tile, LED lights & a wall of triple pane windows to enjoy the views of the Lake. The large primary bedroom has his and he closets, a gorgeous ensuite bathroom & patio doors leading to a massive 15 x 32 deck with composite & glass railings. Entire house has in floor heat including the 3 car garage with a metallic epoxy floor. 300 Amp Electrical Service (100 inside, 200 outside), Oak floating stairs, multi zone home audio system, motion sensors, automated blinds and floor to ceiling tile and so much more! This home has nothing left to do, just move in and enjoy for years to come. Dont miss the chance to own this remarkable lakefront retreat.
Location
Province ON
County Chatham-kent
Zoning A1
Rooms
Family Room Yes
Basement None
Kitchen 1
Separate Den/Office 1
Interior
Interior Features Other
Cooling Central Air
Inclusions Fridge, Stove, Dishwasher, Washer, Dryer, Shed.
Exterior
Garage Available
Garage Spaces 12.0
Pool None
Waterfront Description Waterfront-Deeded
Roof Type Metal
Total Parking Spaces 12
Building
Foundation Concrete
Listed by ROYAL LEPAGE PEIFER REALTY
Filters Reset
Save Search
97.3K Properties
10,000+ Properties Available
Connect with us.






















