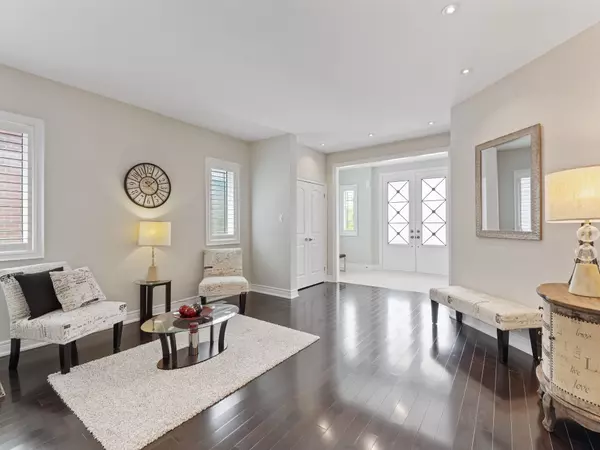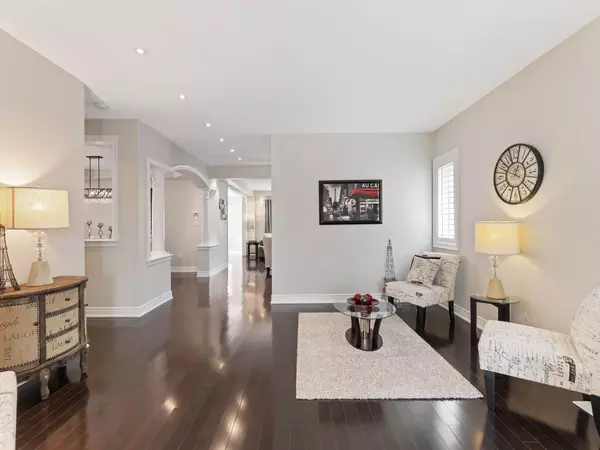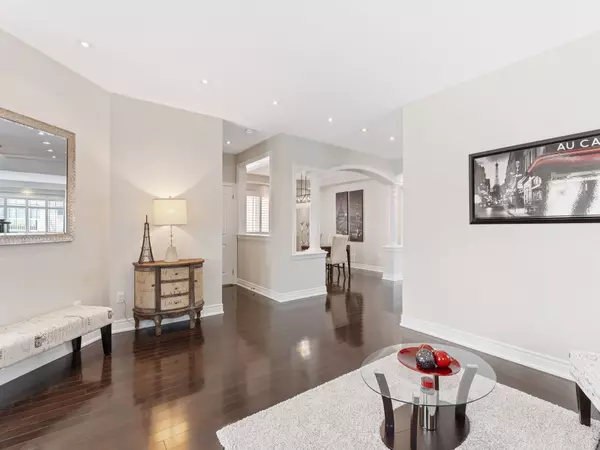REQUEST A TOUR If you would like to see this home without being there in person, select the "Virtual Tour" option and your agent will contact you to discuss available opportunities.
In-PersonVirtual Tour

$ 1,749,000
Est. payment /mo
Active
13 Coach CRES Whitby, ON L1R 0K8
4 Beds
4 Baths
UPDATED:
11/21/2024 07:11 PM
Key Details
Property Type Single Family Home
Sub Type Detached
Listing Status Active
Purchase Type For Sale
MLS Listing ID E9387406
Style 2-Storey
Bedrooms 4
Annual Tax Amount $10,853
Tax Year 2024
Property Description
GUEST QUARTERS WITH SEPERATE ENTRANCE AND SEPARATE LAUNDRY. Discover one of Whitby's most prestigious neighbourhoods, a quaint collection of estate homes nestled opposite a park. 2 minutes to Hwy 407, 10 minutes to Hwy 401 and 15 Minutes to GO. As you draw near, the home's impressive curb appeal stands out, showcasing a meticulously landscaped yard, a 2.5-car garage, and the absence of a sidewalk. The property occupies a 55-foot reverse pie-shaped lot, highlighted by new garage doors and a welcoming porch. Stepping into the foyer you can feel the pride of ownership. The gleaming porcelain tiles, hardwood floors, soaring 9-foot smooth ceilings, and sophisticated pot lights capture your attention. The one of a kind, custom open-concept design is tailored for entertaining, featuring a formal dining room, a cozy family room with a gas fireplace, and an expansive kitchen. The kitchen is a culinary artist's dream, equipped with a commercial-grade gas stove, stainless steel appliances, bespoke cabinetry, and an island complemented by a breakfast bar. The main level also includes a laundry/mudroom with granite countertops and direct garage access. The elegant staircase, adorned with wrought iron pickets, leads to an open loft, perfect as a media room or home office. Four generously sized bedrooms boast ample closet space, with one offering an enhanced semi-ensuite. The master bedroom is a retreat unto itself, with a sitting area, a walk-in closet with custom organizers, and a spa-like ensuite. The basement offers ideal accommodations for extended family, a spacious recreation room with a gas fireplace, a full bathroom, and a large bedroom with egress window and separate laundry. Finally, the backyard serves as a charming retreat, perfect for relaxation or socializing with loved ones, complete with full landscaping and privacy fencing.
Location
Province ON
County Durham
Area Taunton North
Rooms
Family Room Yes
Basement Separate Entrance, Finished
Kitchen 2
Separate Den/Office 1
Interior
Interior Features Auto Garage Door Remote, Central Vacuum, In-Law Suite
Cooling Central Air
Fireplaces Type Natural Gas
Fireplace Yes
Heat Source Gas
Exterior
Exterior Feature Porch, Landscaped, Patio
Garage Private Double
Garage Spaces 4.0
Pool None
Waterfront No
Roof Type Shingles
Total Parking Spaces 6
Building
Unit Features Fenced Yard,Park,School Bus Route,Greenbelt/Conservation
Foundation Poured Concrete
Listed by LANDER REALTY INC.
Filters Reset
Save Search
101K Properties
10,000+ Properties Available
Connect with us.




























