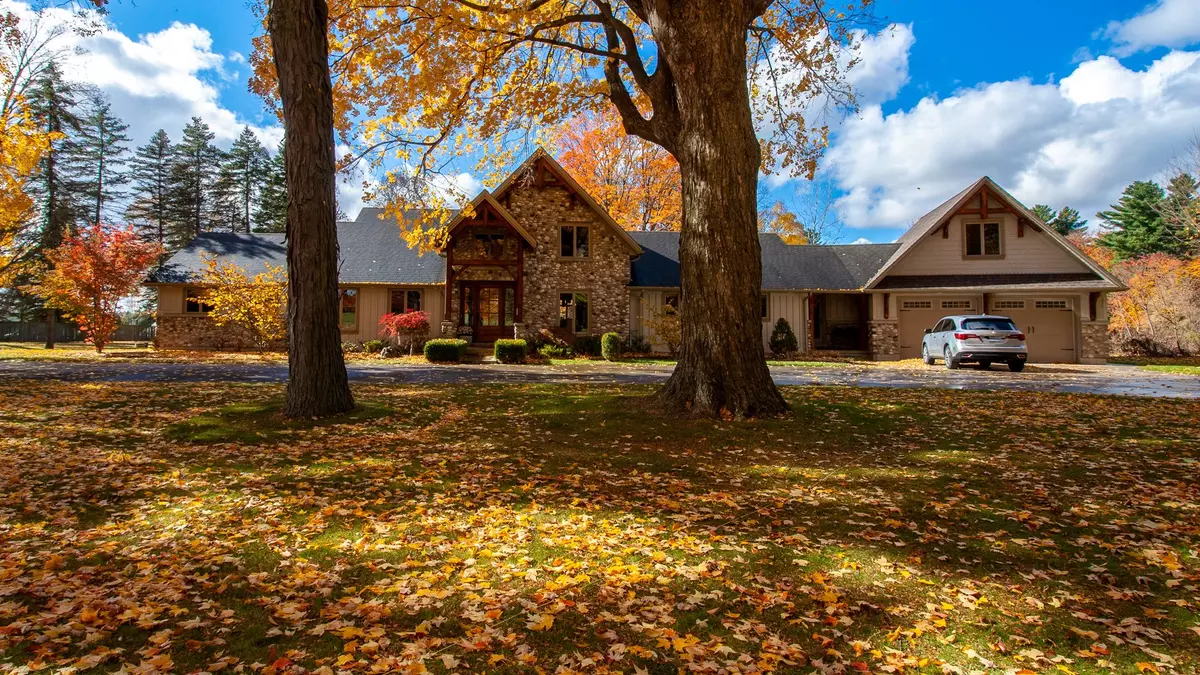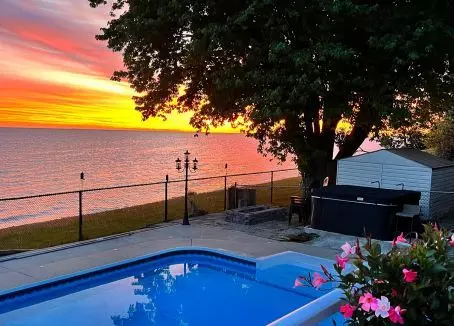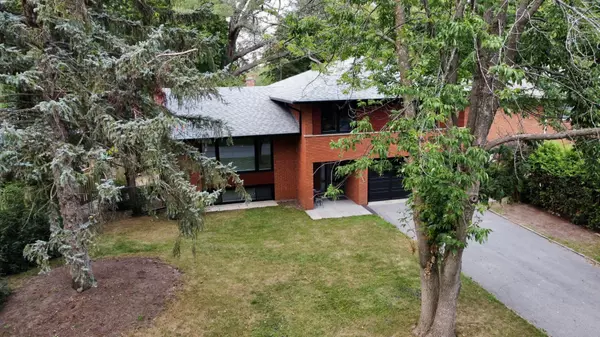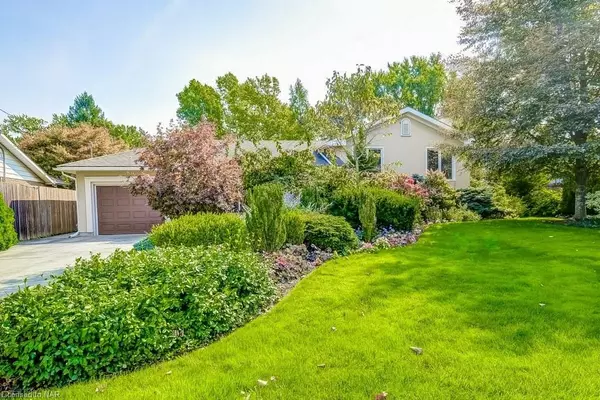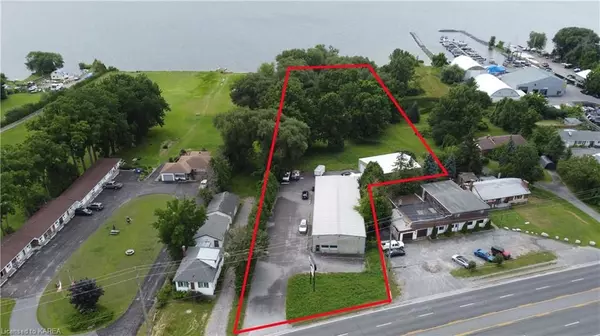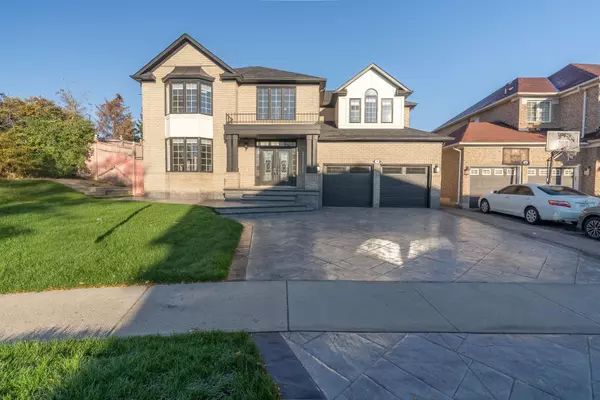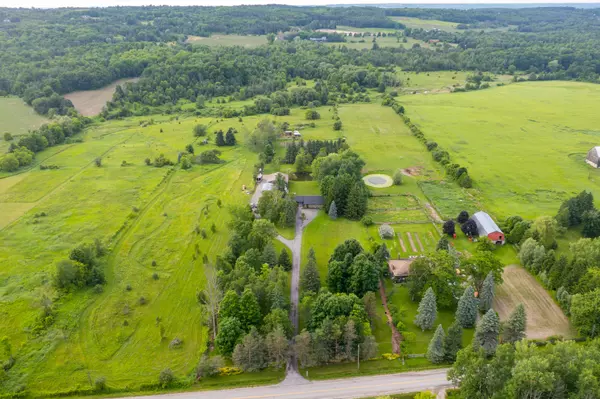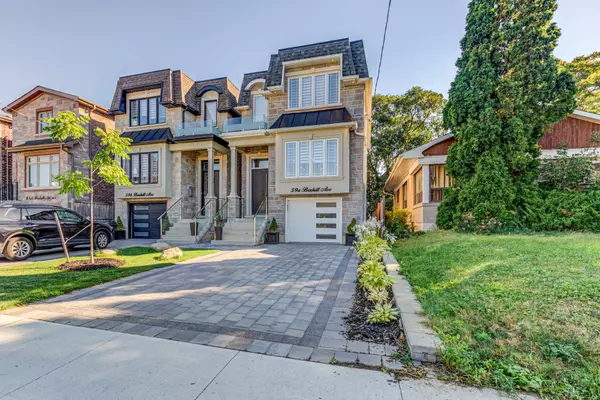
2909 Brigham RD Middlesex Centre, ON N6P 1P2
4 Beds
4 Baths
2 Acres Lot
UPDATED:
10/29/2024 07:40 PM
Key Details
Property Type Single Family Home
Sub Type Detached
Listing Status Active
Purchase Type For Sale
Approx. Sqft 3500-5000
MLS Listing ID X9386718
Style 1 1/2 Storey
Bedrooms 4
Annual Tax Amount $11,465
Tax Year 2023
Lot Size 2.000 Acres
Property Description
Location
Province ON
County Middlesex
Area Rural Middlesex Centre
Rooms
Family Room Yes
Basement Partial Basement, Partially Finished
Kitchen 1
Interior
Interior Features Auto Garage Door Remote, Central Vacuum, Countertop Range, Generator - Partial, Sauna, Upgraded Insulation, Water Heater Owned, Water Softener, Water Treatment
Cooling Central Air
Fireplaces Type Family Room, Natural Gas, Rec Room
Fireplace Yes
Heat Source Gas
Exterior
Exterior Feature Deck, Landscaped, Patio, Porch, Security Gate
Garage Private
Garage Spaces 20.0
Pool Inground
Roof Type Shingles
Topography Flat
Total Parking Spaces 22
Building
Unit Features Golf,Library,Skiing
Foundation Poured Concrete
Others
Security Features Alarm System,Carbon Monoxide Detectors,Monitored,Smoke Detector
10,000+ Properties Available
Connect with us.


