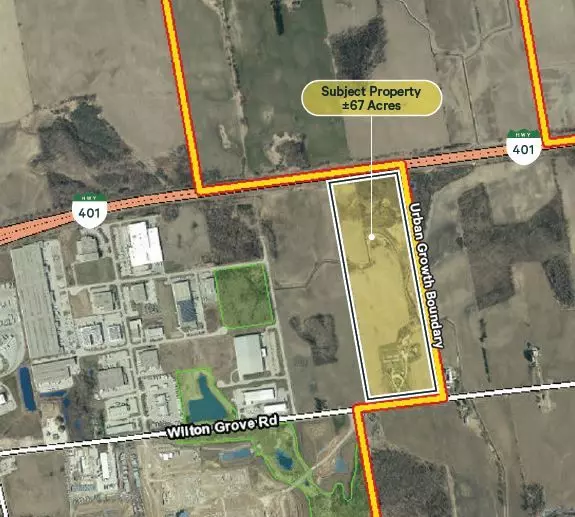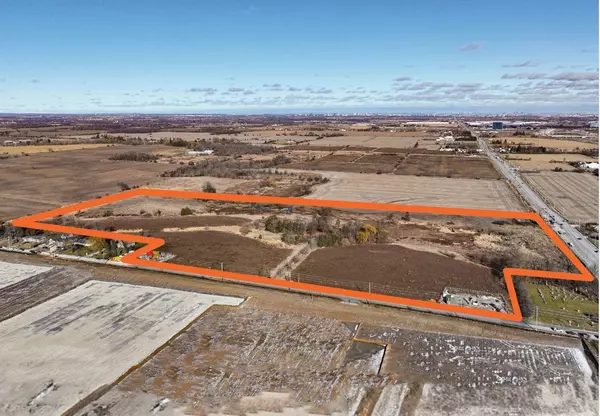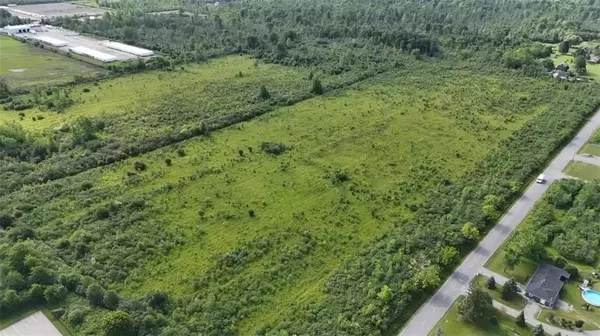
52 Fifeshire RD Toronto C12, ON M2L 2G6
5 Beds
9 Baths
UPDATED:
10/04/2024 02:04 AM
Key Details
Property Type Single Family Home
Sub Type Detached
Listing Status Active
Purchase Type For Sale
Approx. Sqft 5000 +
MLS Listing ID C9379948
Style 2-Storey
Bedrooms 5
Annual Tax Amount $42,352
Tax Year 2024
Property Description
Location
Province ON
County Toronto
Area St. Andrew-Windfields
Rooms
Family Room Yes
Basement Finished with Walk-Out
Kitchen 2
Separate Den/Office 1
Interior
Interior Features Ventilation System, Auto Garage Door Remote, Air Exchanger, Central Vacuum
Cooling Central Air
Fireplace Yes
Heat Source Gas
Exterior
Exterior Feature Privacy, Lighting, Landscape Lighting, Lawn Sprinkler System, Patio, Landscaped, Controlled Entry, Built-In-BBQ, Backs On Green Belt, Porch
Garage Private Double
Garage Spaces 4.0
Pool None
Waterfront No
View Panoramic, Trees/Woods, Garden
Roof Type Slate
Total Parking Spaces 8
Building
Unit Features Ravine,Public Transit,School,Wooded/Treed,Fenced Yard,Park
Foundation Poured Concrete
Others
Security Features Alarm System,Carbon Monoxide Detectors,Security System
10,000+ Properties Available
Connect with us.





























