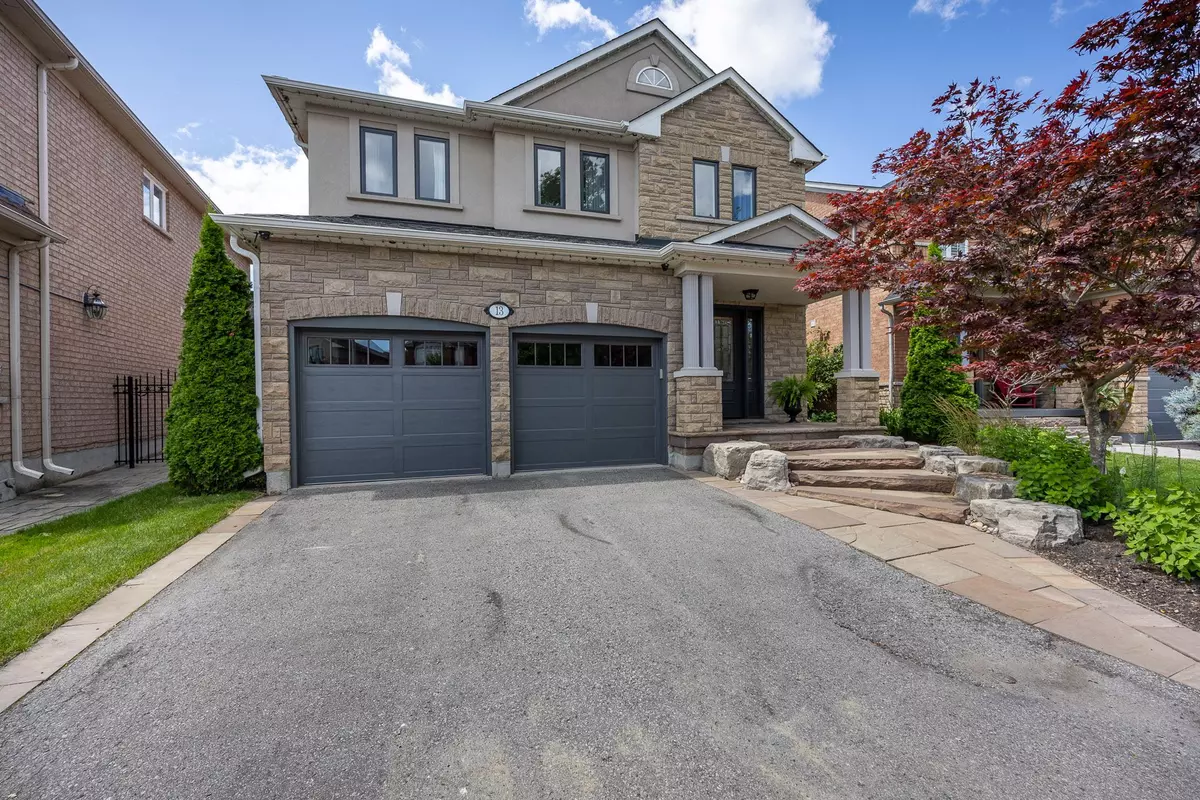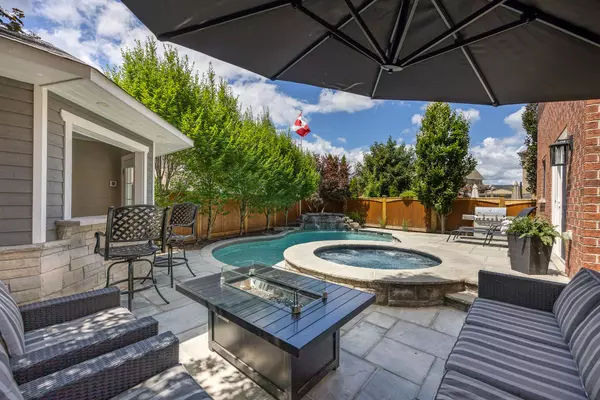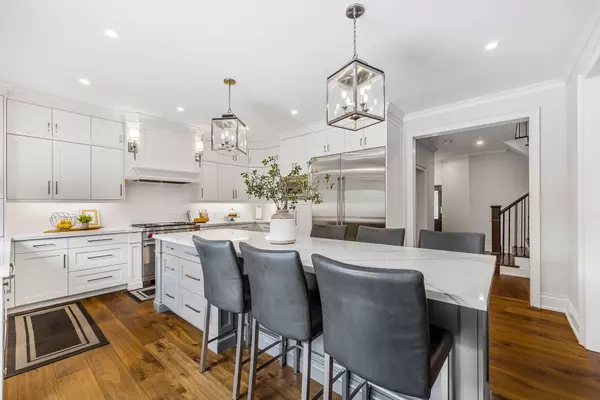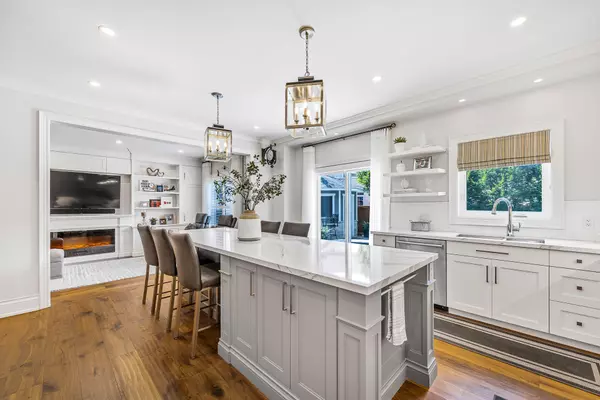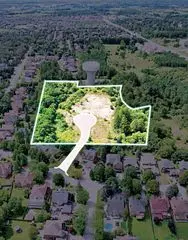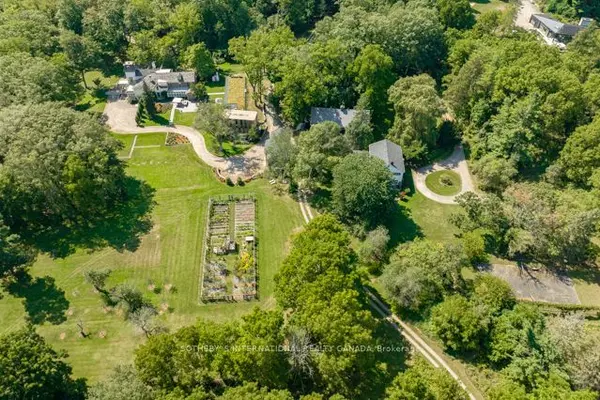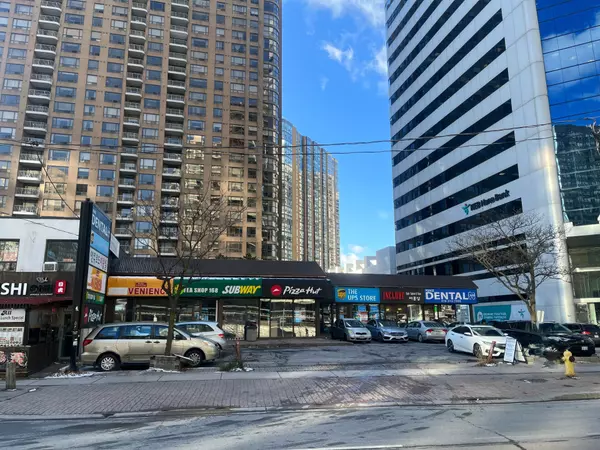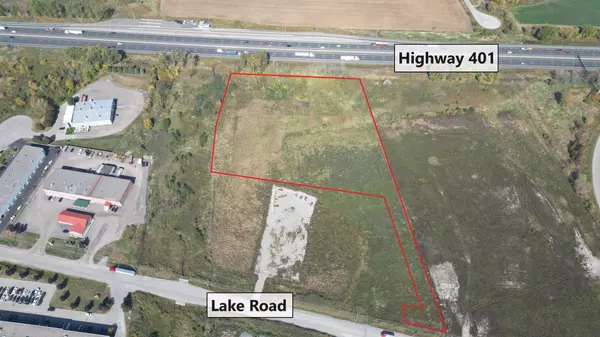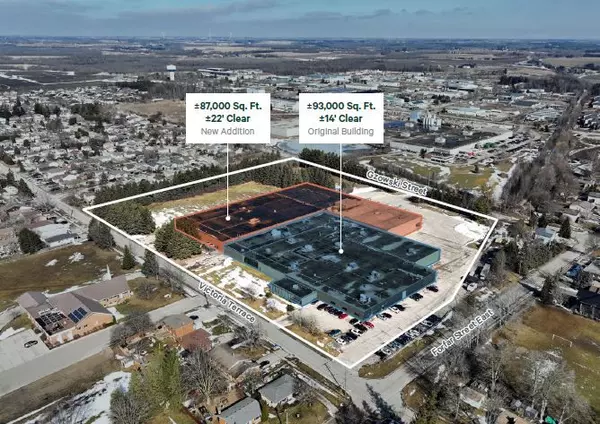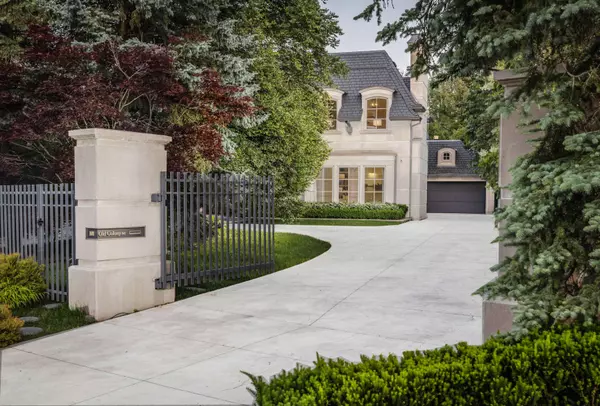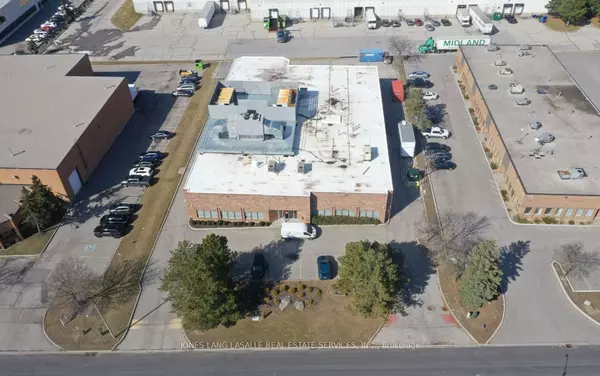REQUEST A TOUR If you would like to see this home without being there in person, select the "Virtual Tour" option and your agent will contact you to discuss available opportunities.
In-PersonVirtual Tour

$ 1,759,000
Est. payment /mo
Active
13 James Ratcliff AVE Whitchurch-stouffville, ON L4A 1P2
4 Beds
4 Baths
UPDATED:
11/20/2024 06:31 PM
Key Details
Property Type Single Family Home
Sub Type Detached
Listing Status Active
Purchase Type For Sale
MLS Listing ID N9379941
Style 2-Storey
Bedrooms 4
Annual Tax Amount $6,391
Tax Year 2024
Property Description
Completely Renovated Stouffville Dream Home with Luxurious Stone/Stucco Exterior, Professional Landscaping, Designer Kitchen, Dream Backyard Oasis, and Professionally Finished Basement! Designer Two-Tone Kitchen with Oversized Centre Island, 3 Year New B/I Premium Stainless-Steel Appliances, Sub-Zero Fridge, Wolf Stove, Quartz Counters, Custom Cabinetry from Fischer Cabinets, White Backsplash. Family Room with wall-to-wall custom B/I cabinetry with tons of storage, electric fireplace and shelving. Primary Suite with Walk-in Closet and dream 5 piece ensuite with heated floors soaker tub, rain shower head, and shampoo nook. Professionally Finished Basement with B/I entertainment unit, luxurious custom wet bar and Gym/Office Area. Backyard Oasis with Custom Stone Landscaping, Inground Pool, Hot Tub, Stunning Pool Cabana with 2x Drink Fridge and Fire Table.
Location
Province ON
County York
Area Stouffville
Rooms
Family Room No
Basement Finished
Kitchen 1
Interior
Interior Features Bar Fridge
Cooling Central Air
Fireplace Yes
Heat Source Gas
Exterior
Garage Private
Garage Spaces 4.0
Pool Inground
Waterfront No
Roof Type Shingles
Total Parking Spaces 6
Building
Foundation Concrete
Listed by ROYAL LEPAGE RCR REALTY
Filters Reset
Save Search
97.2K Properties
10,000+ Properties Available
Connect with us.


