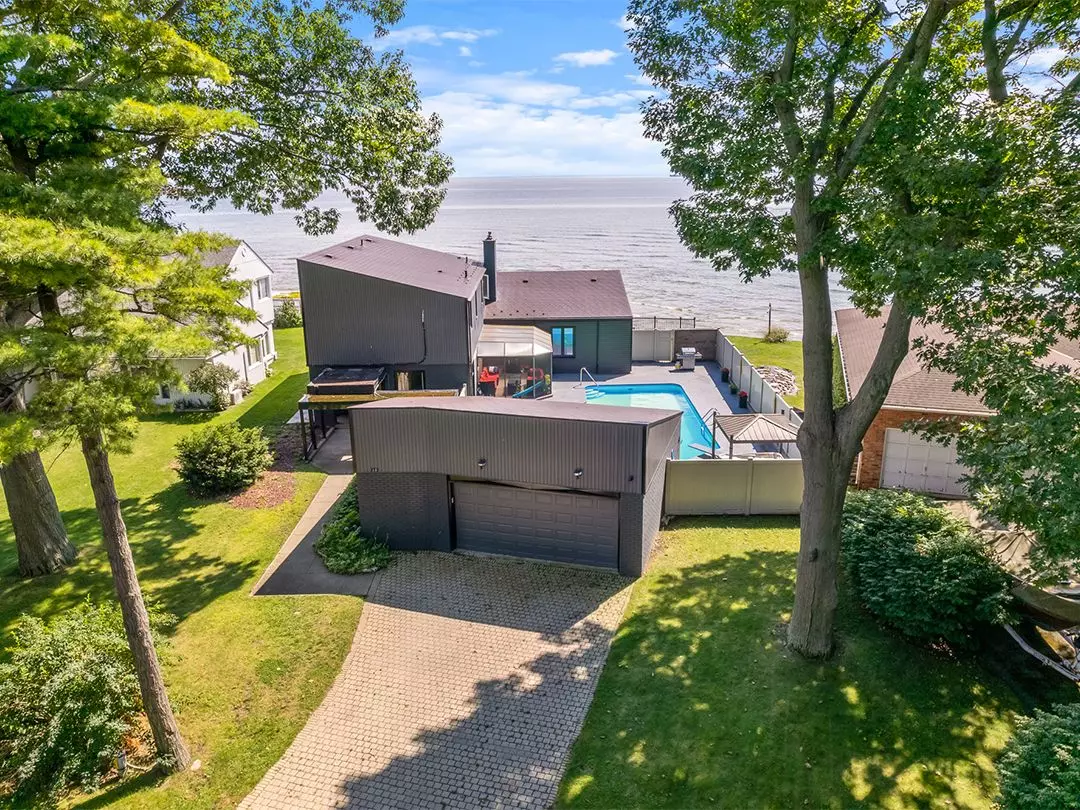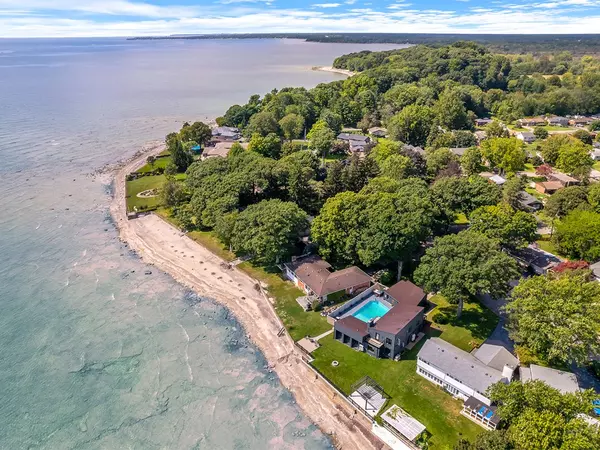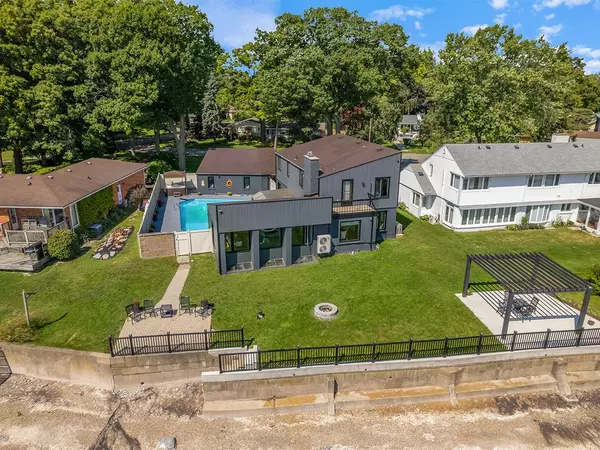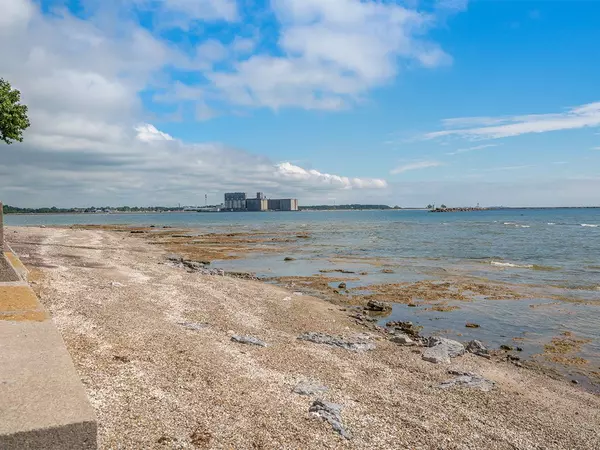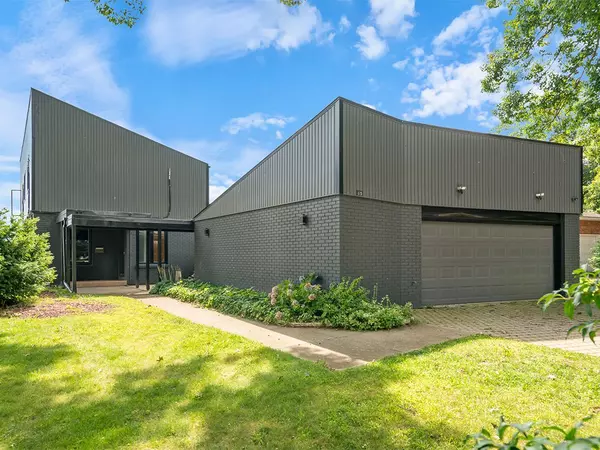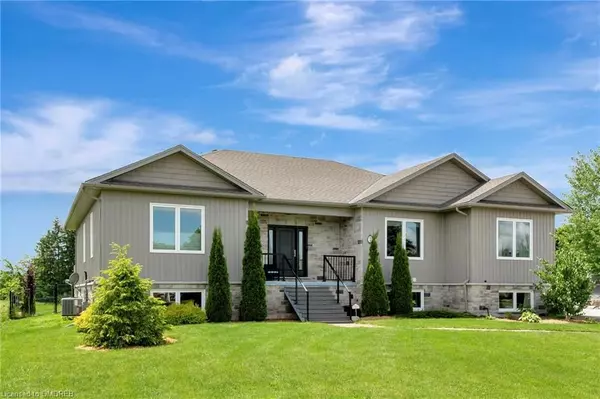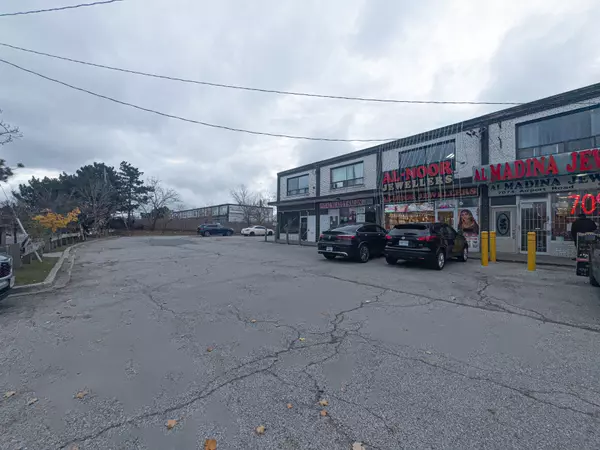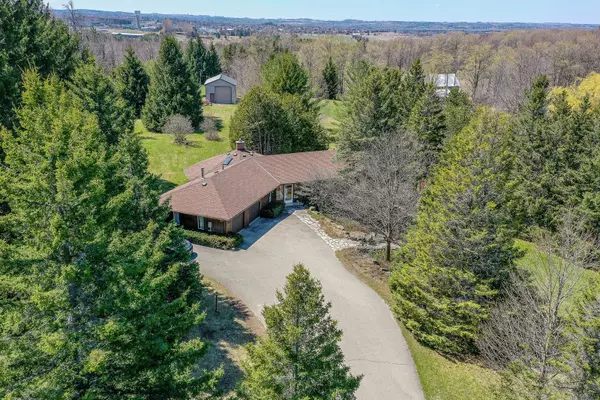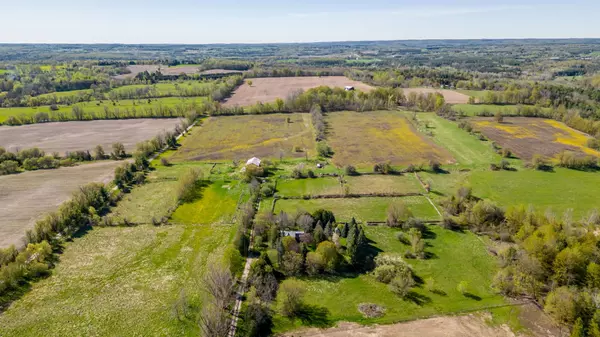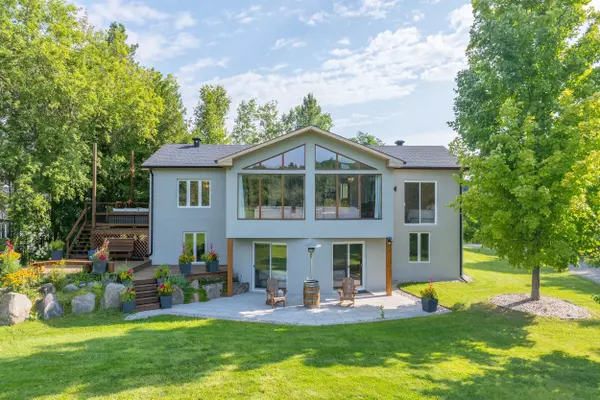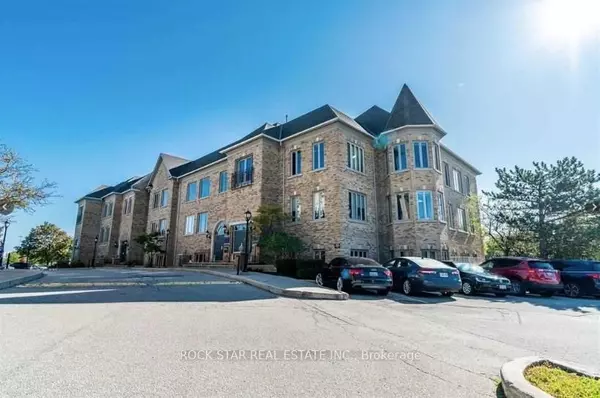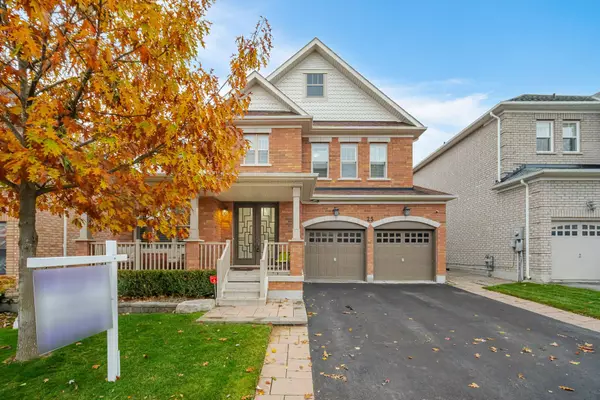
13 Lakewood CRES Port Colborne, ON L3K 2S9
4 Beds
4 Baths
UPDATED:
11/22/2024 03:41 PM
Key Details
Property Type Single Family Home
Sub Type Detached
Listing Status Active
Purchase Type For Sale
Approx. Sqft 2000-2500
MLS Listing ID X9378606
Style 2-Storey
Bedrooms 4
Annual Tax Amount $16,151
Tax Year 2024
Property Description
Location
Province ON
County Niagara
Zoning r1
Rooms
Family Room Yes
Basement Finished, Full
Kitchen 1
Interior
Interior Features Sauna, Water Heater Owned
Cooling Wall Unit(s)
Fireplaces Number 2
Fireplaces Type Living Room, Rec Room
Inclusions Built-In Appliances, Dishwasher, Gas Oven/Range, Range Hood, Ceiling Fans, Countertop Range, Hot Tub, On Demand Water Heater, Oven Built-in, Sauna
Exterior
Exterior Feature Hot Tub, Landscaped, Patio, Year Round Living
Parking Features Private Double
Garage Spaces 8.0
Pool Inground
Waterfront Description Stairs to Waterfront,Breakwater
View Lake, Marina, Water
Roof Type Metal
Total Parking Spaces 8
Building
Foundation Concrete Block
Others
Security Features Monitored
10,000+ Properties Available
Connect with us.


