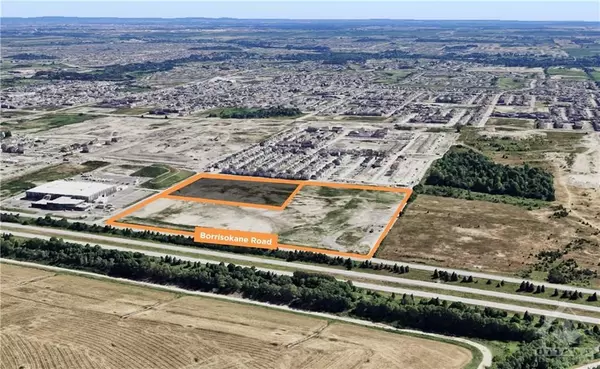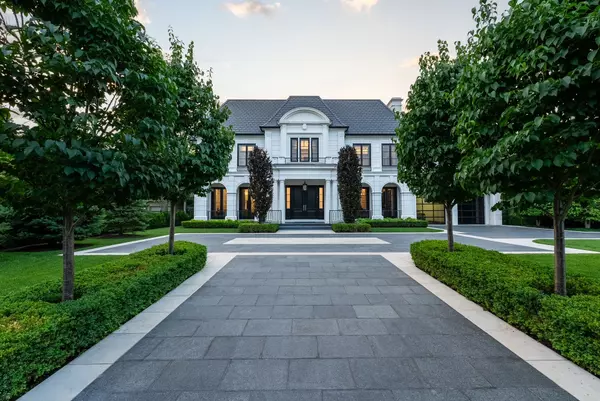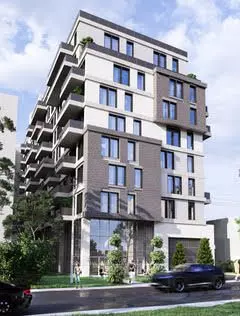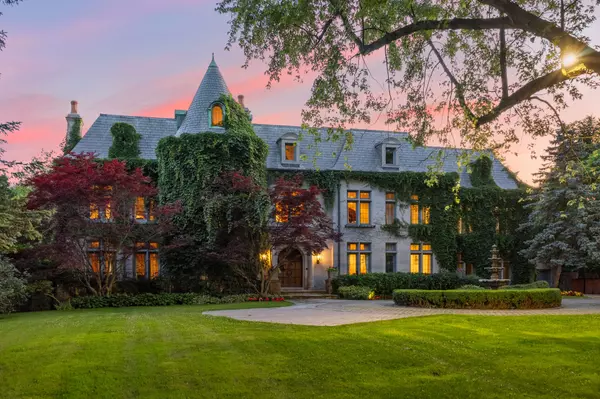REQUEST A TOUR If you would like to see this home without being there in person, select the "Virtual Tour" option and your agent will contact you to discuss available opportunities.
In-PersonVirtual Tour

$ 1,199,000
Est. payment /mo
Price Dropped by $100K
58 Unity Side RD Haldimand, ON N3W 1Y2
4 Beds
7 Baths
UPDATED:
11/15/2024 02:30 PM
Key Details
Property Type Single Family Home
Sub Type Detached
Listing Status Active
Purchase Type For Sale
Approx. Sqft 2500-3000
MLS Listing ID X9377338
Style Bungalow
Bedrooms 4
Annual Tax Amount $6,289
Tax Year 2023
Property Description
Set on a breathtaking 4.3-acre lot in an exclusive neighborhood, this spacious 2800 sq. ft. ranchbungalow offers four generously sized bedrooms, plus a dedicated office, and three fullbathsperfect for a growing family or those seeking extra space. The home features a welcoming openfloor plan with abundant natural light and stunning views of the expansive property. The brightkitchen includes ample cabinetry and counter space, making meal prep a breeze, and it flowseffortlessly into the dining and living areasideal for entertaining. The primary suite is a sereneretreat with an ensuite bath, while the additional bedrooms offer plenty of room and flexibility forguests or family. A versatile home office provides the perfect spot for remote work or study, andthe bonus room offers options for a media or playroom. Outside, the property shines with endlesspotential. The expansive acreage allows for gardening, outdoor entertaining, or simply enjoying thepeaceful surroundings.
Location
Province ON
County Haldimand
Area Haldimand
Region Haldimand
City Region Haldimand
Rooms
Family Room Yes
Basement Full
Kitchen 1
Separate Den/Office 1
Interior
Interior Features Other
Cooling Central Air
Fireplace Yes
Heat Source Gas
Exterior
Garage Private
Garage Spaces 22.0
Pool None
Roof Type Unknown
Total Parking Spaces 24
Building
Foundation Unknown
Listed by RE/MAX REALTRON REALTY INC.
Filters Reset
Save Search
100.6K Properties
10,000+ Properties Available
Connect with us.




























