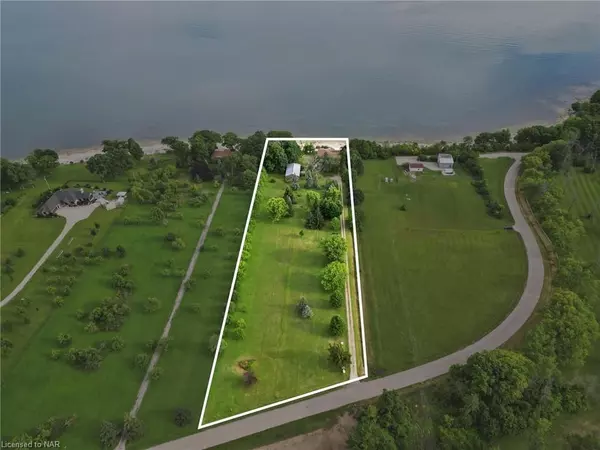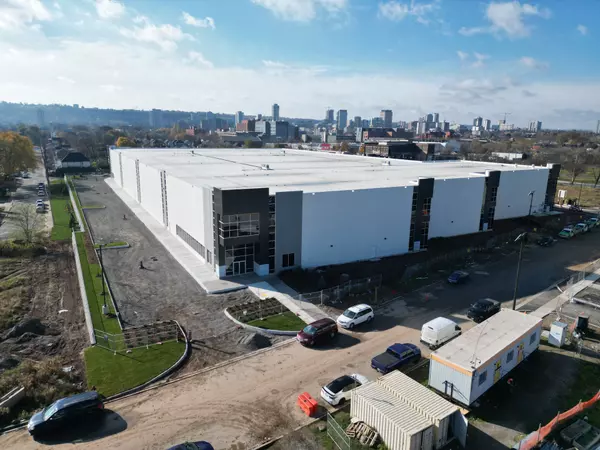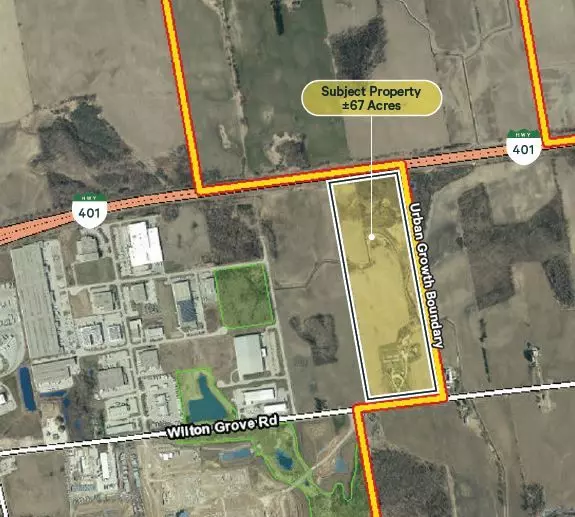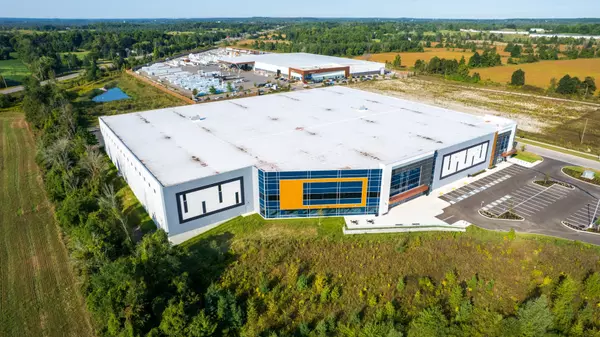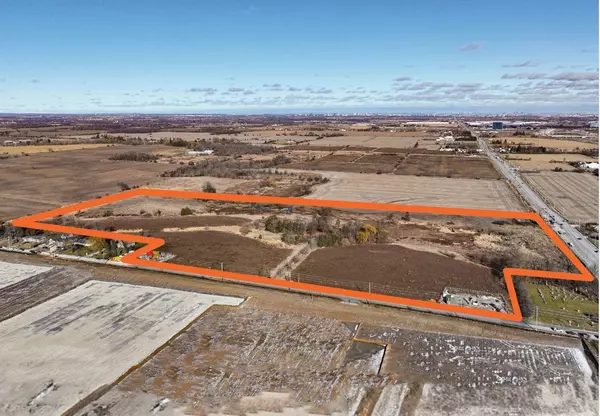
537 Sandy Bay RD S Haldimand, ON N1A 2W6
4 Beds
3 Baths
2 Acres Lot
UPDATED:
07/10/2024 06:53 PM
Key Details
Property Type Single Family Home
Sub Type Detached
Listing Status Active
Purchase Type For Sale
Approx. Sqft 1500-2000
MLS Listing ID X9031925
Style Bungalow
Bedrooms 4
Annual Tax Amount $7,839
Tax Year 2024
Lot Size 2.000 Acres
Property Description
Location
Province ON
County Haldimand
Community Dunnville
Area Haldimand
Zoning DA2F2
Region Dunnville
City Region Dunnville
Rooms
Family Room No
Basement Finished with Walk-Out, Full
Kitchen 1
Separate Den/Office 1
Interior
Interior Features Other
Cooling Window Unit(s)
Inclusions Central Vac, Dishwasher, Dryer, Garage Door Opener, Microwave, Refrigerator, Stove, Washer, Window Coverings, 2 fridges, stove, 4 gas fireplaces,
Exterior
Parking Features Private
Garage Spaces 60.0
Pool None
Waterfront Description Waterfront-Deeded Access,Beach Front,Breakwater
Roof Type Asphalt Shingle
Total Parking Spaces 60
Building
Foundation Concrete Block
10,000+ Properties Available
Connect with us.




