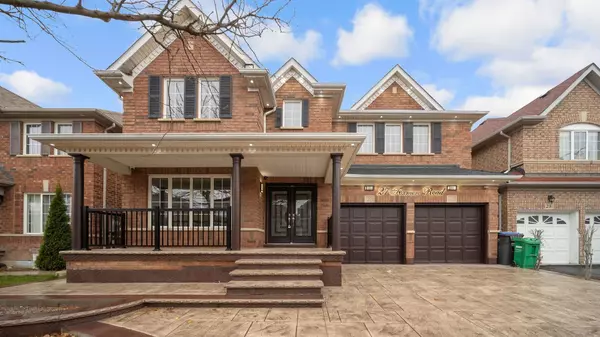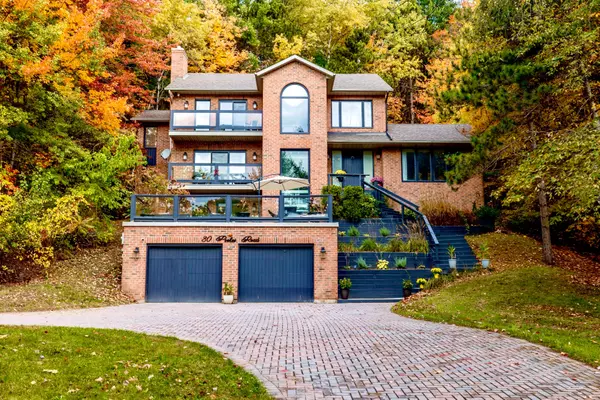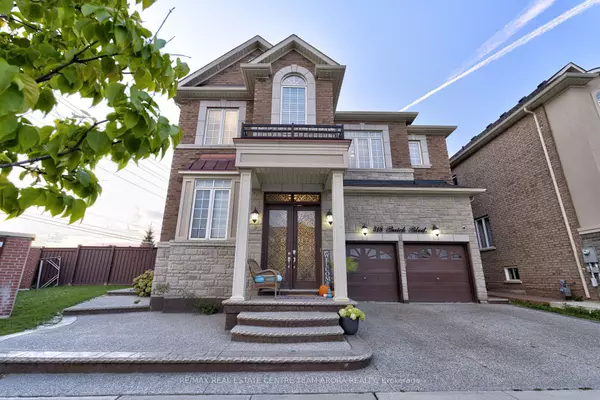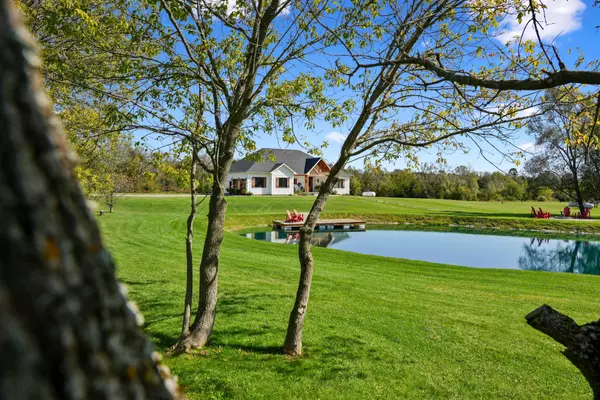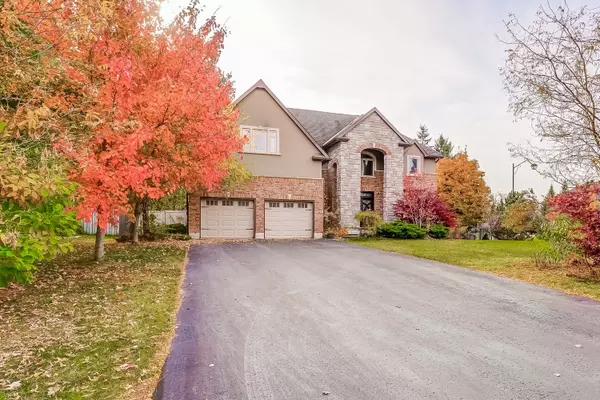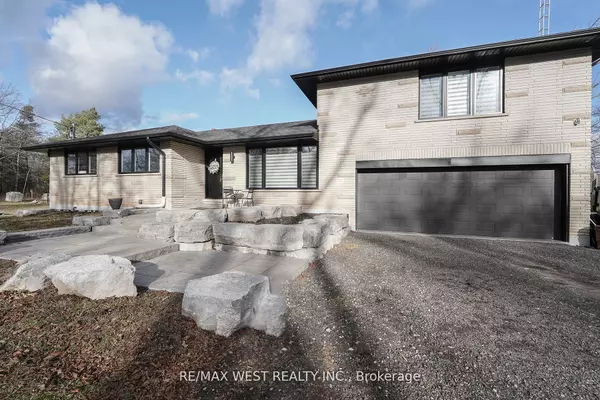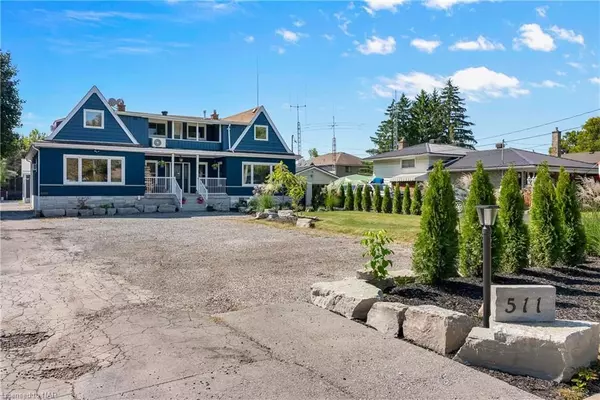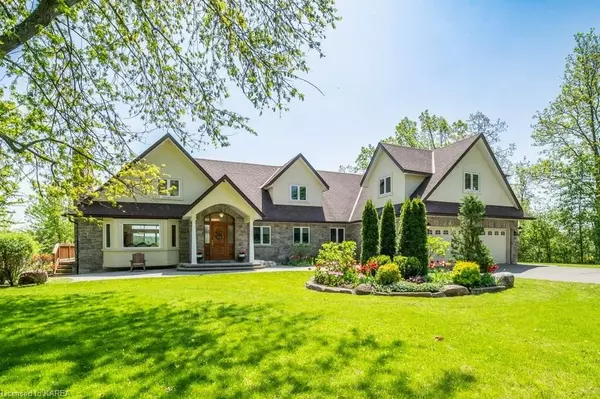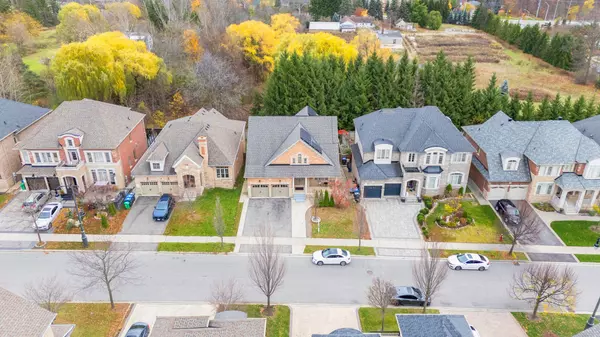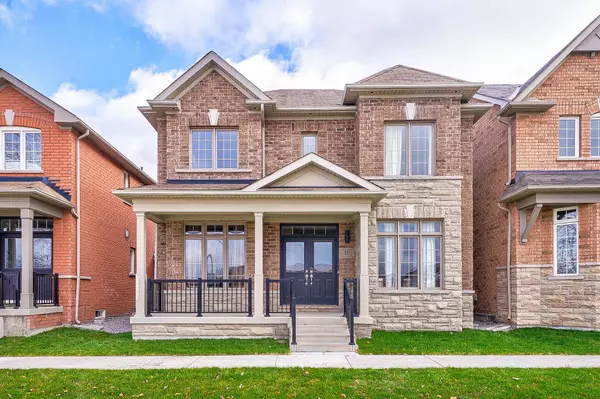REQUEST A TOUR If you would like to see this home without being there in person, select the "Virtual Tour" option and your agent will contact you to discuss available opportunities.
In-PersonVirtual Tour

$ 1,500,000
Est. payment /mo
Active
48A Chatfield DR Toronto C13, ON M3B 1K5
4 Beds
2 Baths
UPDATED:
08/27/2024 01:51 PM
Key Details
Property Type Single Family Home
Sub Type Detached
Listing Status Active
Purchase Type For Sale
MLS Listing ID C8268734
Style Bungalow
Bedrooms 4
Annual Tax Amount $8,708
Tax Year 2023
Property Description
A rare opportunity awaits in Banbury/Don Millsa city-severance approved lot for sale. Fronting 54.3ft x 101.6ft - 5952.09sqft. Nestled in Toronto's prestigious upper scale, near Edward Gardens, Bridle Path, and Sunny-brook Hospital, this locale blends urban sophistication with natural tranquility. Surrounded by homes selling for $4 million+, with easy access to DVP and 401, it offers convenience and prestige. Embrace the harmony of nature and city vibrance. Lots are also for sale together 48 Chatfield Drive. Perfect for end-users aiming to realize their dream home.
Location
Province ON
County Toronto
Zoning RD(f15;a550*5)
Rooms
Family Room Yes
Basement Finished
Kitchen 1
Separate Den/Office 1
Interior
Interior Features In-Law Capability
Cooling Central Air
Exterior
Garage Private Double
Garage Spaces 7.0
Pool Inground
Roof Type Asphalt Shingle
Total Parking Spaces 7
Building
Foundation Concrete
Listed by KELLER WILLIAMS ENERGY REAL ESTATE
Filters Reset
Save Search
101.1K Properties
10,000+ Properties Available
Connect with us.










