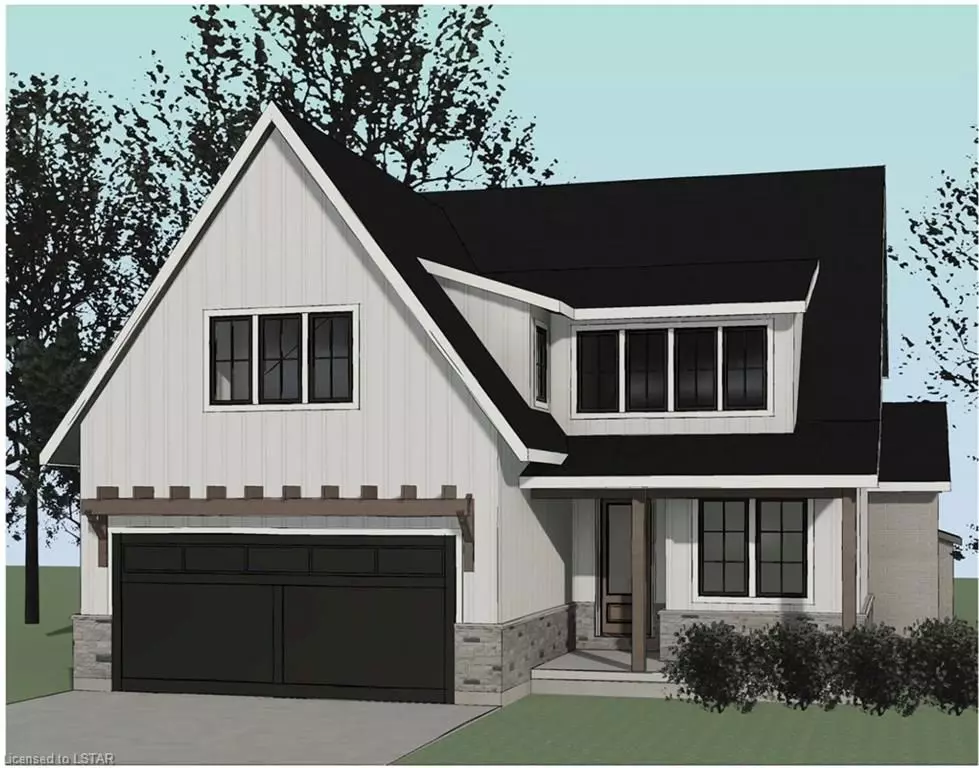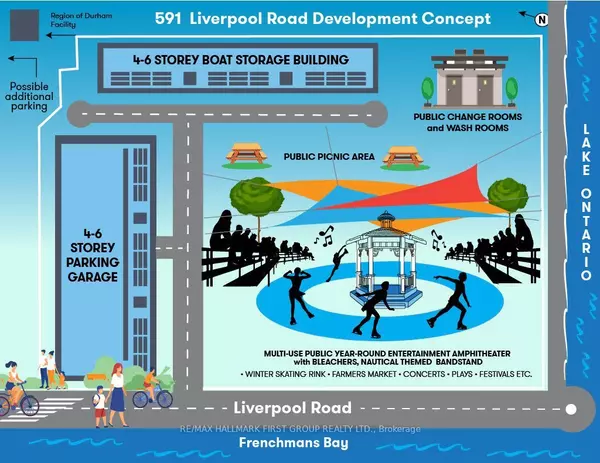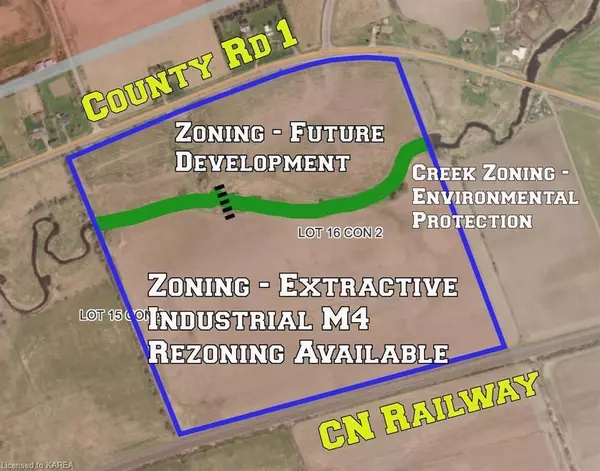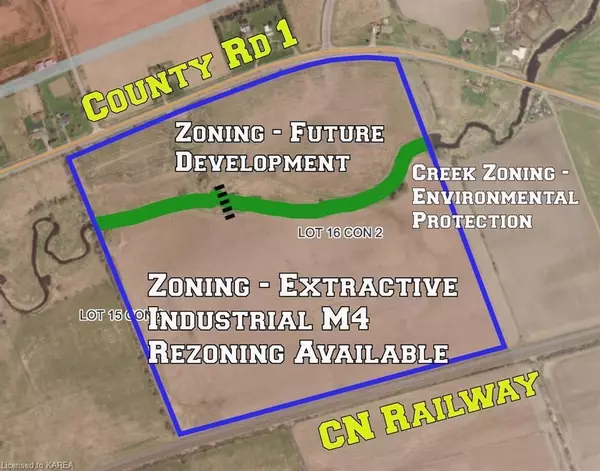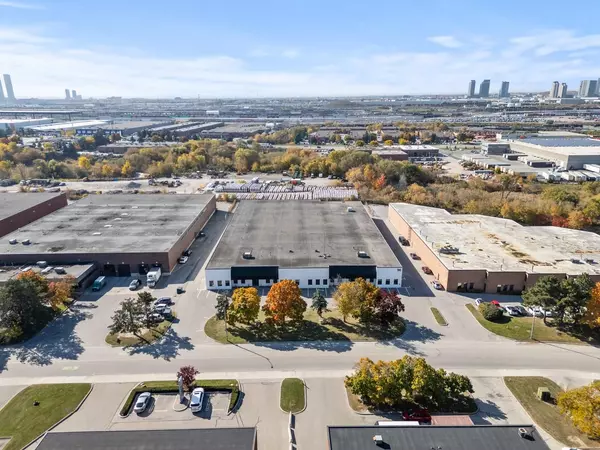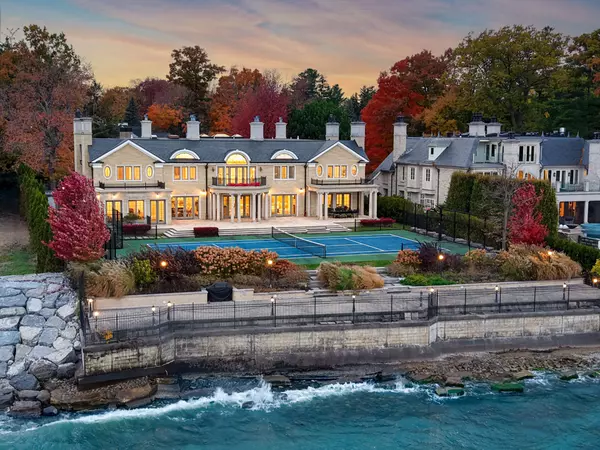
153 MCLEOD ST North Middlesex, ON N0L 1W0
4 Beds
3 Baths
2,832 SqFt
UPDATED:
05/29/2024 02:55 AM
Key Details
Property Type Single Family Home
Sub Type Detached
Listing Status Pending
Purchase Type For Sale
Square Footage 2,832 sqft
Price per Sqft $331
MLS Listing ID X8193108
Style 2-Storey
Bedrooms 4
Tax Year 2024
Property Description
Welcome to Westwood Estates- TO BE BUILT. This handsome family home is sure to impress. Over 2800 SQFT of finished living space; loaded with standard upgrades and high quality finishes. Local "Award winning" Home builder Melchers Developments!!
Generous room sizes throughout; oversized windows, 9' ceiling height with plenty of pot lighting. Custom cabinetry & high quality plumbing fixtures. Custom built to suit and personalized for your lifestyle. Other house design options available upon request. In house design services and décor consultation included with every new home at no additional charge. Only two remaining Phase I home sites- beat the phase II price increases. Model home @ 732 Regent St. Mt.Brydges to view!! Photos of similar model home may show upgrades not included in this price. Reserve your New Home today!!
Location
Province ON
County Middlesex
Zoning SFR
Rooms
Family Room No
Basement Full
Kitchen 1
Interior
Interior Features Other, Upgraded Insulation, Sump Pump, Air Exchanger
Cooling Central Air
Fireplaces Number 1
Inclusions Additional options available upon request
Laundry Electric Dryer Hookup, Sink, Washer Hookup
Exterior
Garage Private Double, Inside Entry, Other
Garage Spaces 4.0
Pool None
Community Features Recreation/Community Centre, Major Highway, Greenbelt/Conservation
Roof Type Fibreglass Shingle
Total Parking Spaces 4
Building
Foundation Poured Concrete
New Construction false
Others
Senior Community Yes
10,000+ Properties Available
Connect with us.


