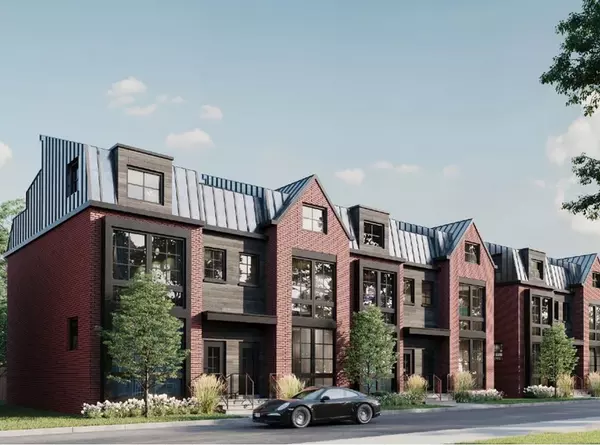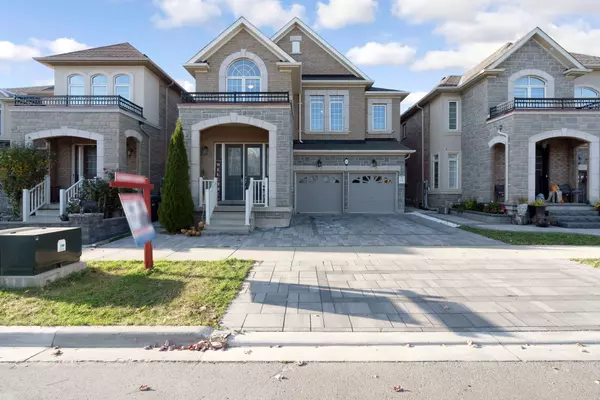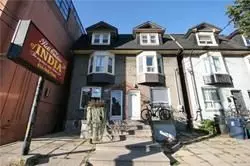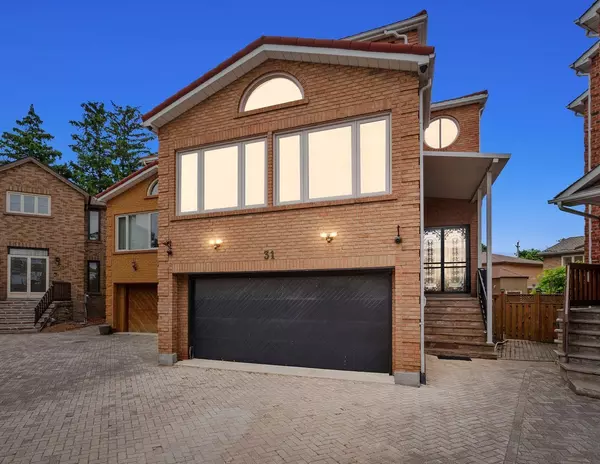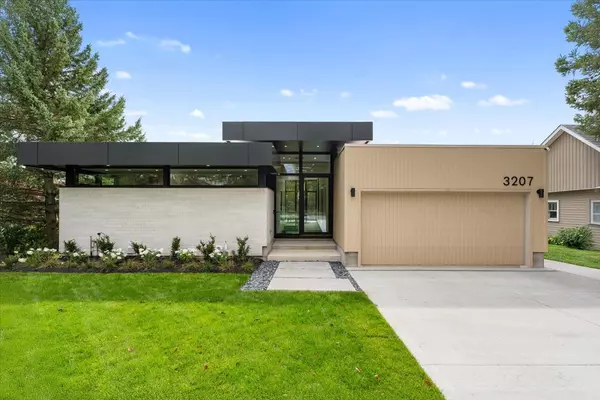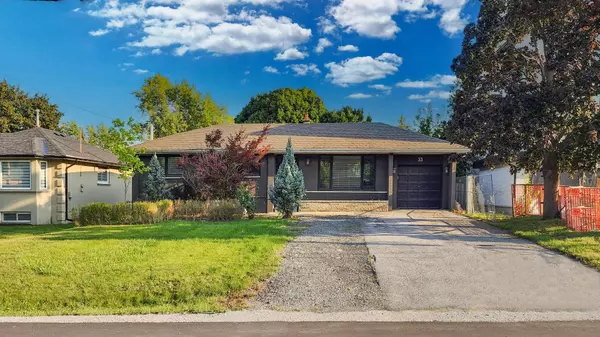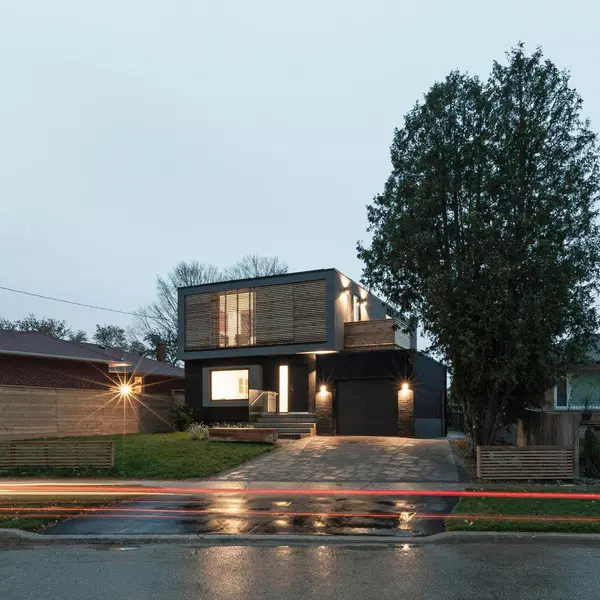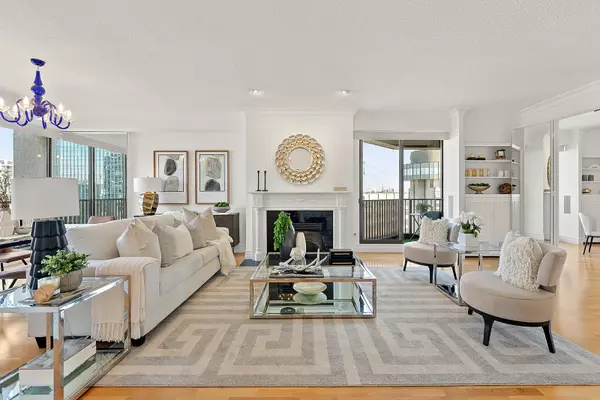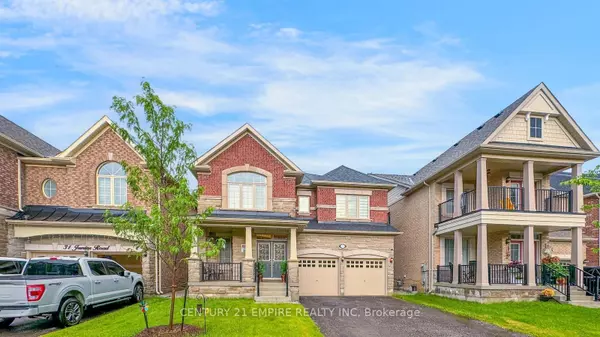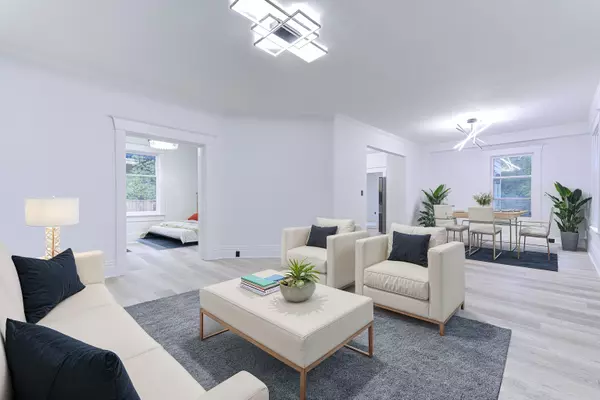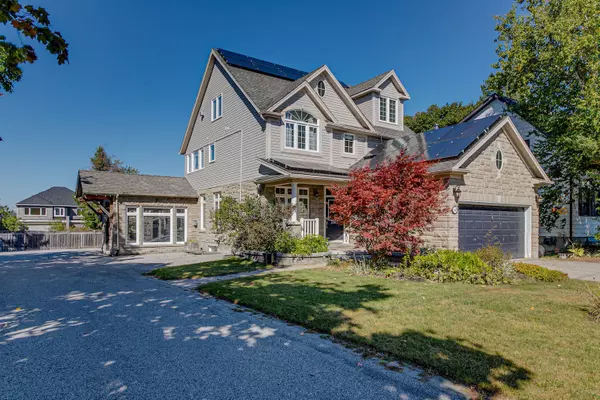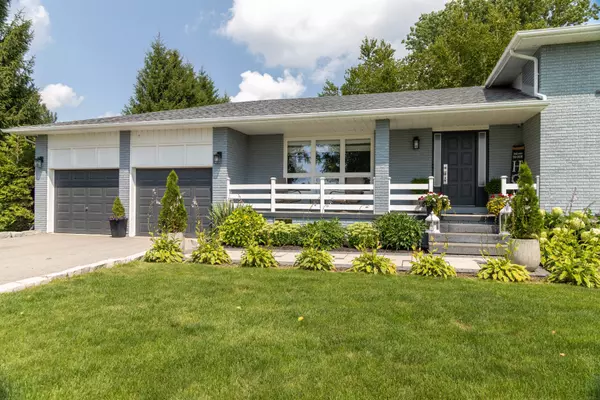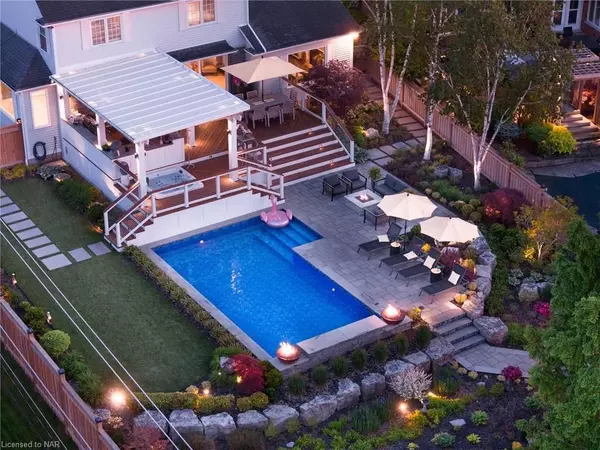
22628 RICHMOND ST Middlesex Centre, ON N5X 4B2
4 Beds
3 Baths
2,741 SqFt
UPDATED:
05/29/2024 02:53 AM
Key Details
Property Type Single Family Home
Sub Type Detached
Listing Status Pending
Purchase Type For Sale
Square Footage 2,741 sqft
Price per Sqft $583
MLS Listing ID X8282464
Style Bungalow
Bedrooms 4
Annual Tax Amount $6,950
Tax Year 2023
Lot Size 0.500 Acres
Property Description
Location
Province ON
County Middlesex
Community Ilderton
Area Middlesex
Zoning SR
Region Ilderton
City Region Ilderton
Rooms
Family Room No
Basement Full
Kitchen 1
Interior
Interior Features Water Heater Owned, Sump Pump
Cooling Central Air
Fireplaces Number 1
Fireplaces Type Family Room
Inclusions GeneraK Generator, Mudroom Fridge
Exterior
Exterior Feature Porch
Parking Features Other
Garage Spaces 12.0
Pool None
Roof Type Asphalt Shingle
Total Parking Spaces 12
Building
Lot Description Irregular Lot
Foundation Poured Concrete
New Construction false
Others
Senior Community Yes
10,000+ Properties Available
Connect with us.







