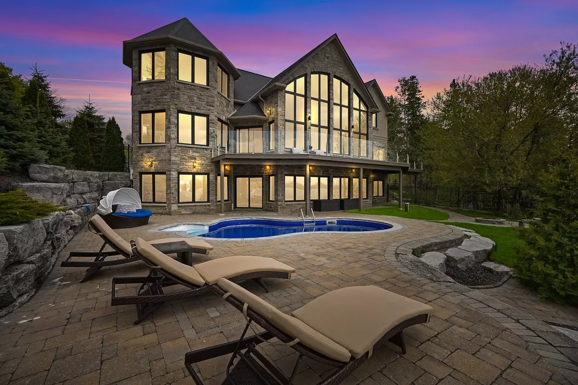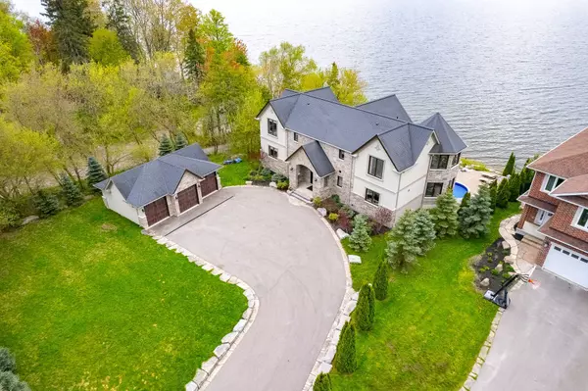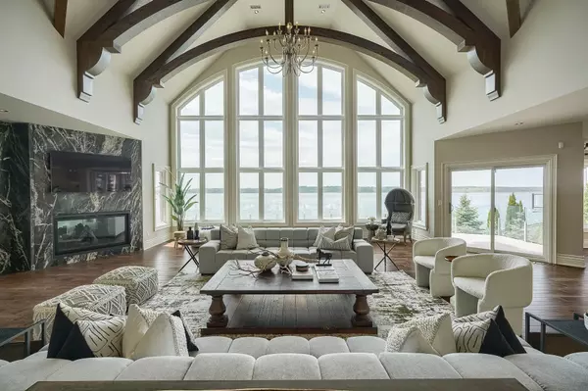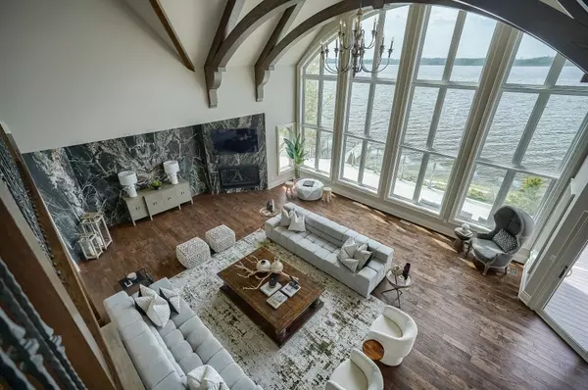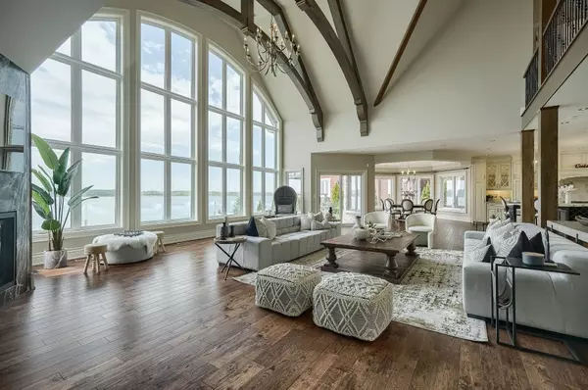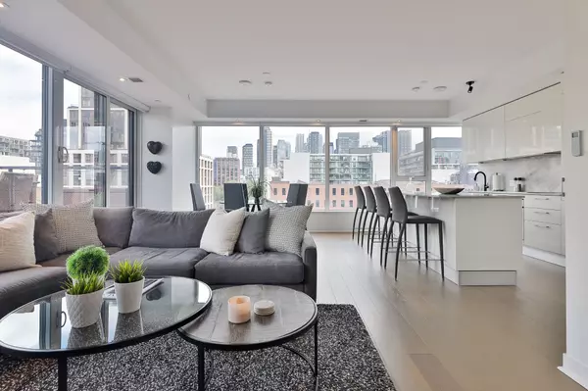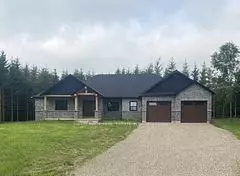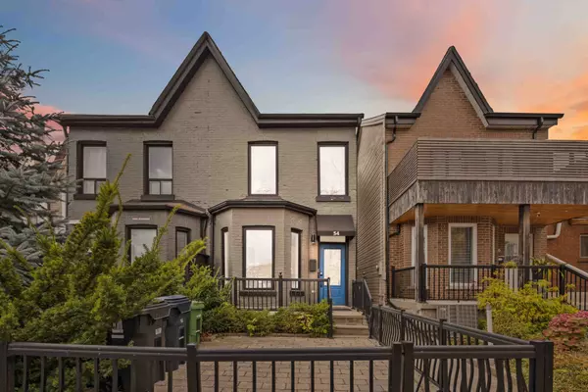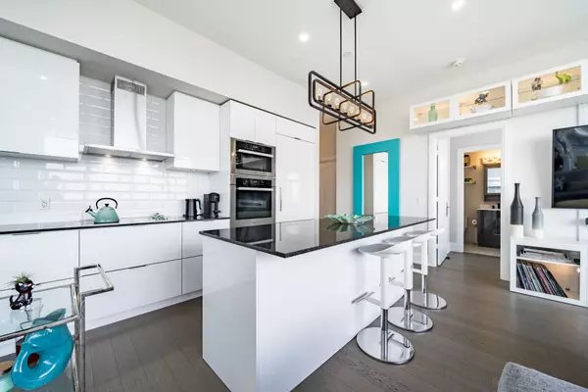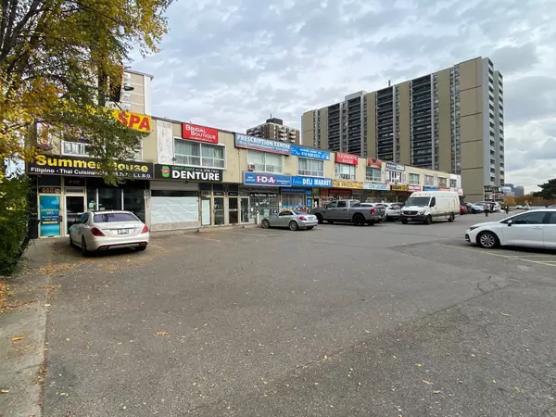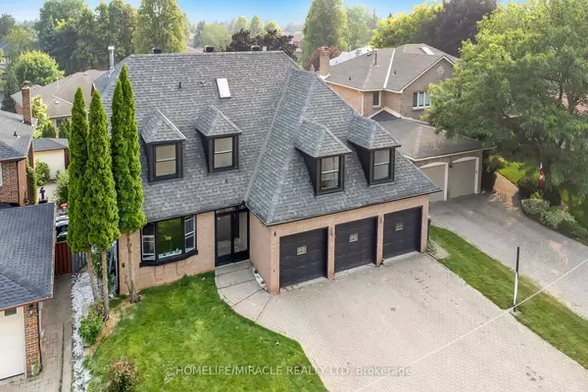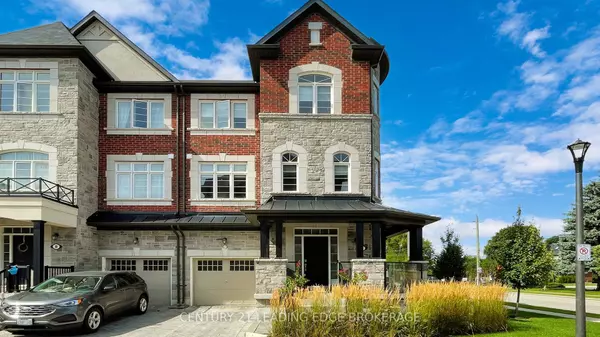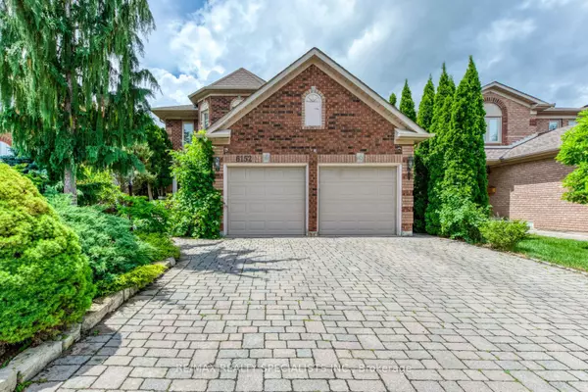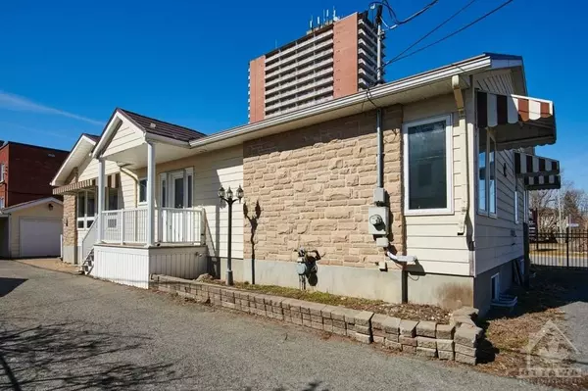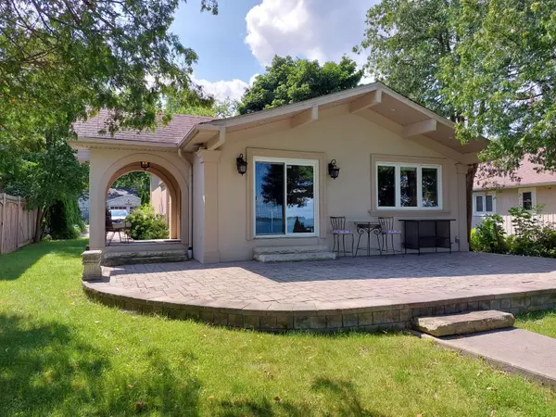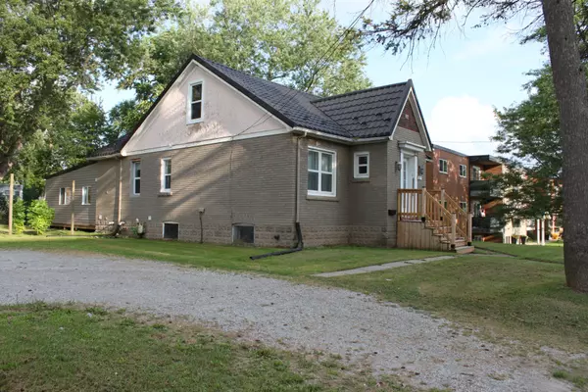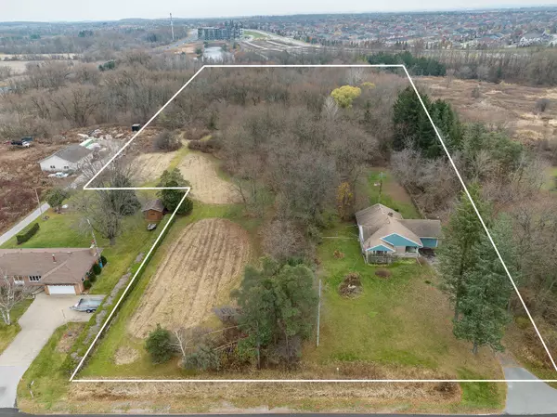REQUEST A TOUR If you would like to see this home without being there in person, select the "Virtual Tour" option and your agent will contact you to discuss available opportunities.
In-PersonVirtual Tour

$ 3,950,000
Est. payment /mo
Active
82 Percy CRES Scugog, ON L9L 1B4
7 Beds
5 Baths
UPDATED:
05/23/2024 08:30 PM
Key Details
Property Type Single Family Home
Sub Type Detached
Listing Status Active
Purchase Type For Sale
Approx. Sqft 5000 +
MLS Listing ID E5986648
Style 2-Storey
Bedrooms 7
Annual Tax Amount $13,629
Tax Year 2023
Property Description
Absolutely Stunning Lakefront Estate Home Approximately 5000 Square Feet Plus Walkout Basement With Wall To Wall Windows Overlooking Lake Scugog. Featuring A Great Room With Beamed Soaring Ceiling, This Room Is The Heart And Soul Of This Magnificent Residence. Huge Gourmet Kitchen, Octagon Dining Room Overlooking Lake And Inground Pool! 7 Bedrooms, Spa-Like Baths, Leathered Granite Wall In Great Room, Extensive Use Of Armour Stone At Shoreline And Landscaping.
Location
Province ON
County Durham
Rooms
Family Room Yes
Basement Finished with Walk-Out
Kitchen 1
Separate Den/Office 2
Interior
Cooling Central Air
Exterior
Garage Private Double
Garage Spaces 9.0
Pool Inground
Total Parking Spaces 9
Listed by RE/MAX REALTRON REALTY INC.
Filters Reset
Save Search
96.9K Properties
10,000+ Properties Available
Connect with us.


