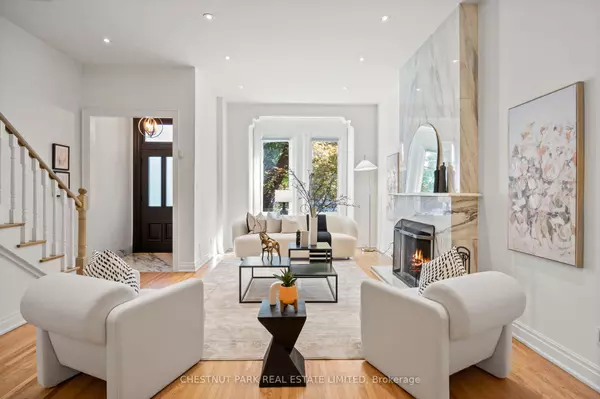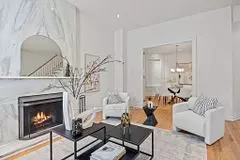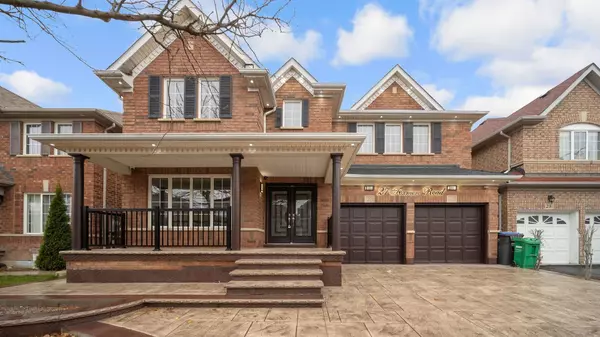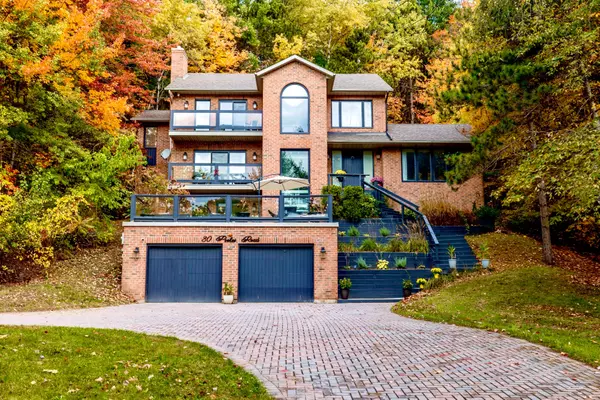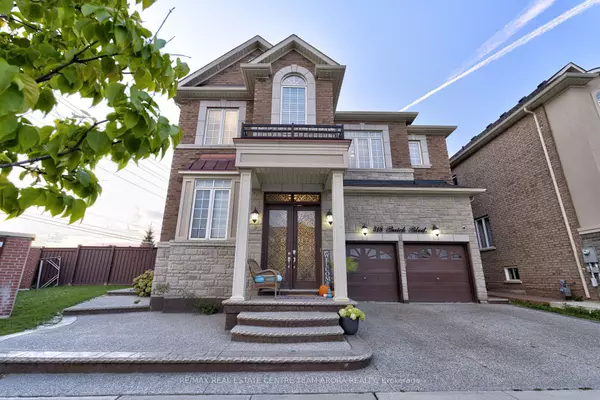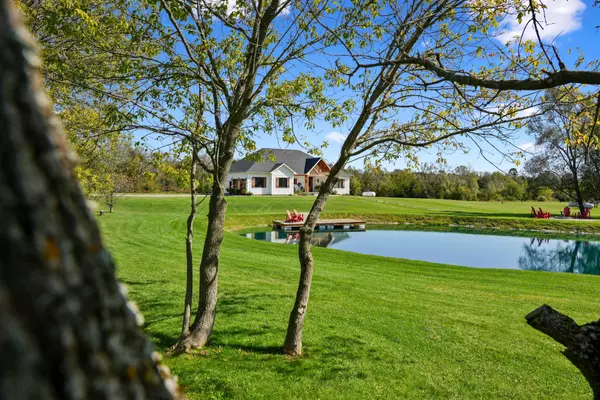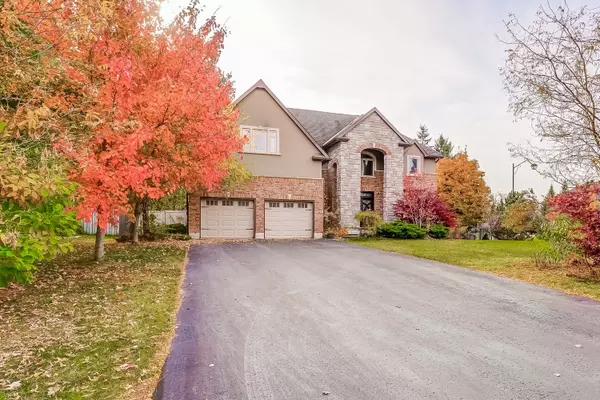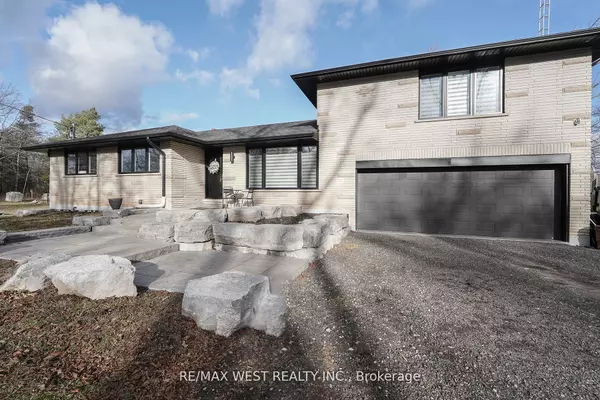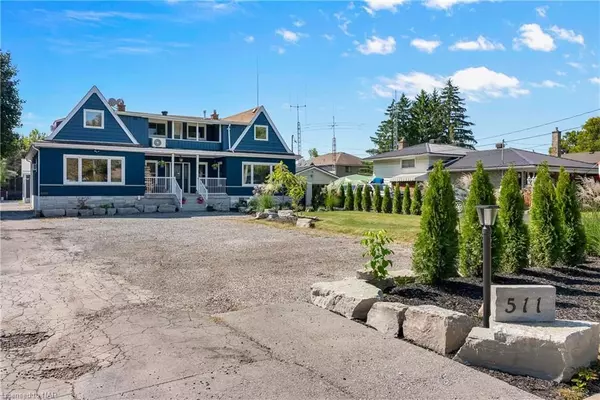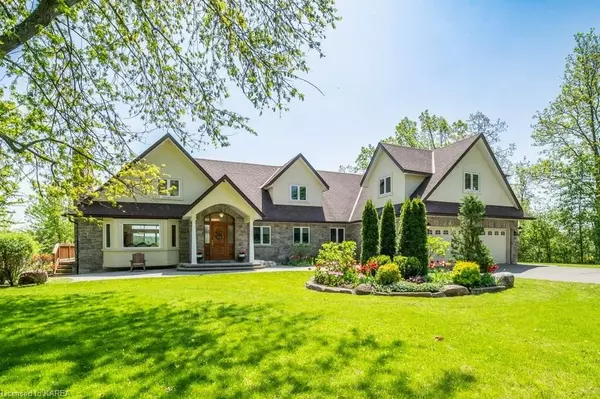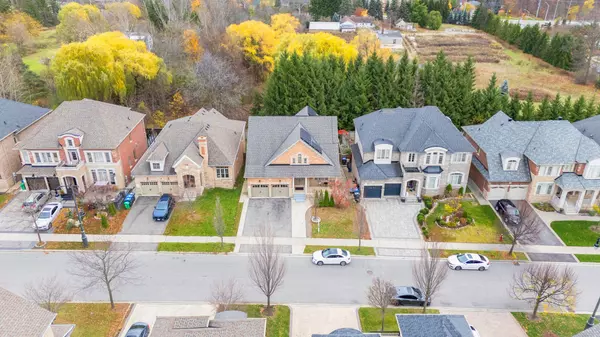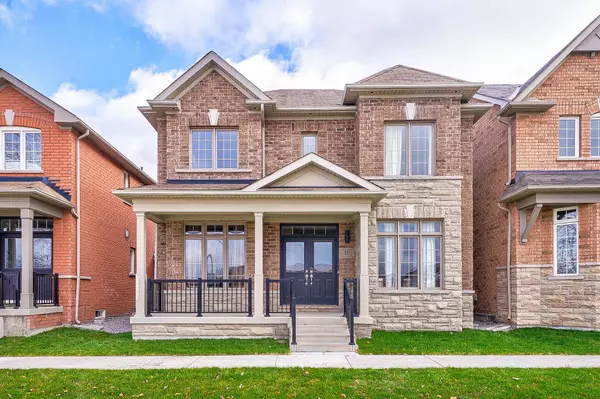REQUEST A TOUR If you would like to see this home without being there in person, select the "Virtual Tour" option and your agent will contact you to discuss available opportunities.
In-PersonVirtual Tour

$ 5,195,000
Est. payment /mo
Price Dropped by $555K
46 Hazelton AVE Toronto C02, ON M5R 2E2
4 Beds
4 Baths
UPDATED:
10/31/2024 04:09 PM
Key Details
Property Type Single Family Home
Sub Type Semi-Detached
Listing Status Active
Purchase Type For Sale
MLS Listing ID C9310562
Style 3-Storey
Bedrooms 4
Annual Tax Amount $18,468
Tax Year 2024
Property Description
Fabulous Yorkville! Think New York Brownstone! 3 storey home, sunfilled kitchen and marble bathrooms. Hardwood floors. Main floor powder room. Eat in kitchen with walk out to deck and 2 car garage parking. Spacious upper family room on third floor with skylight, washroom, and bedroom with walk-out to deck. Lower level: rec room, laundry and storage. Steps to Yorkville shopping, restaurants, schools, Hazelton Village and everything you want, need and desire!
Location
Province ON
County Toronto
Area Annex
Rooms
Family Room Yes
Basement Partially Finished
Kitchen 1
Interior
Interior Features None
Cooling Central Air
Fireplace Yes
Heat Source Gas
Exterior
Garage Lane
Garage Spaces 1.0
Pool None
Roof Type Shingles
Total Parking Spaces 3
Building
Unit Features Library,Park,Place Of Worship,Public Transit,School
Foundation Poured Concrete
Listed by CHESTNUT PARK REAL ESTATE LIMITED
Filters Reset
Save Search
101.1K Properties
10,000+ Properties Available
Connect with us.



