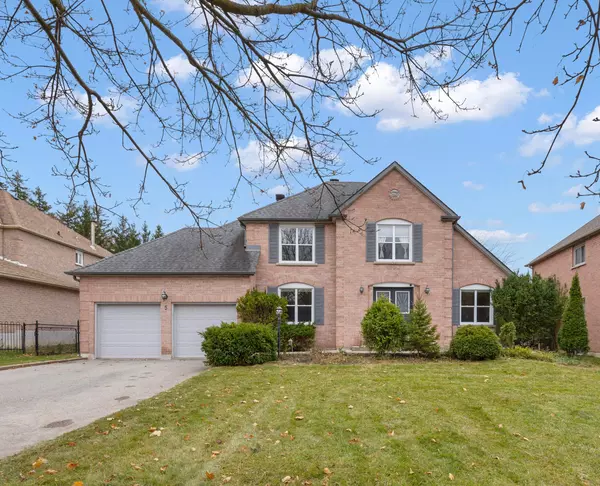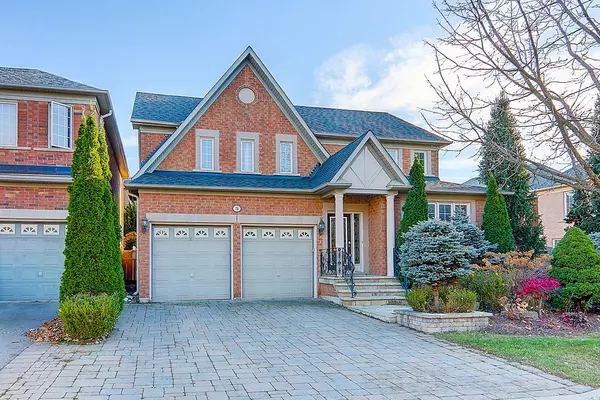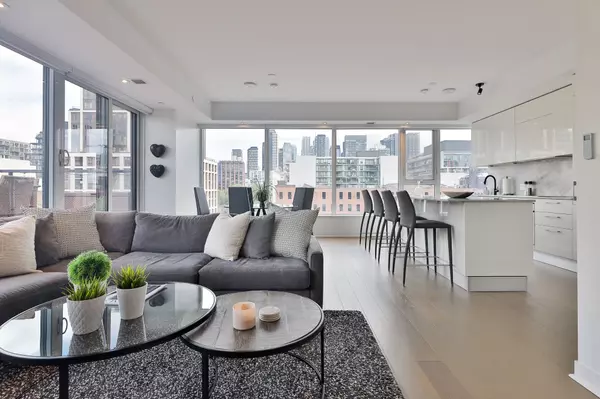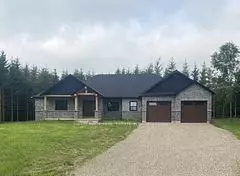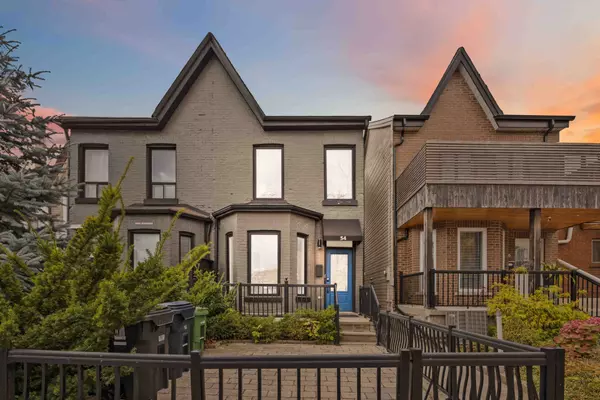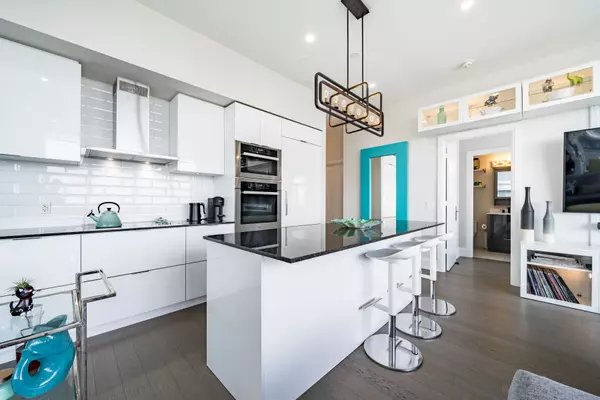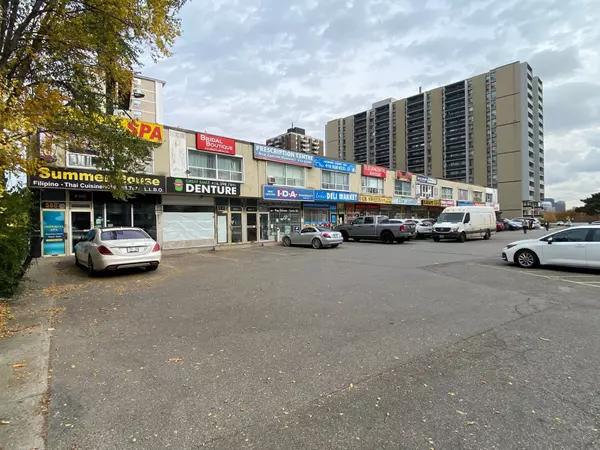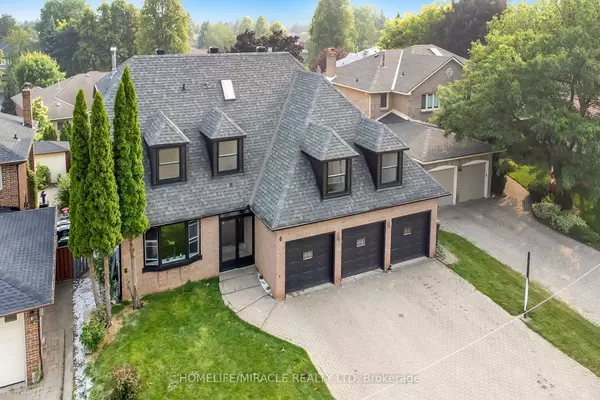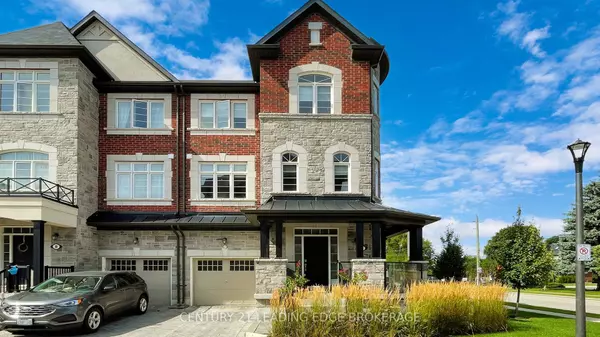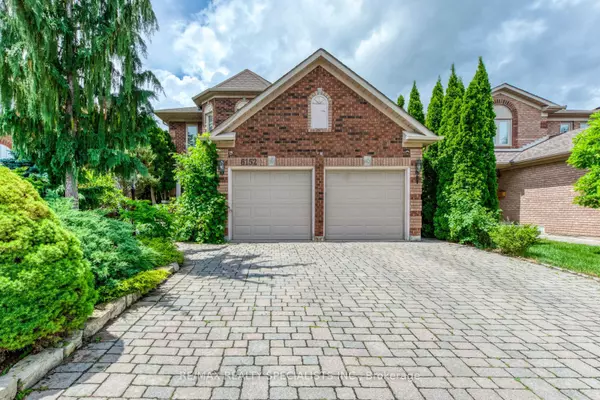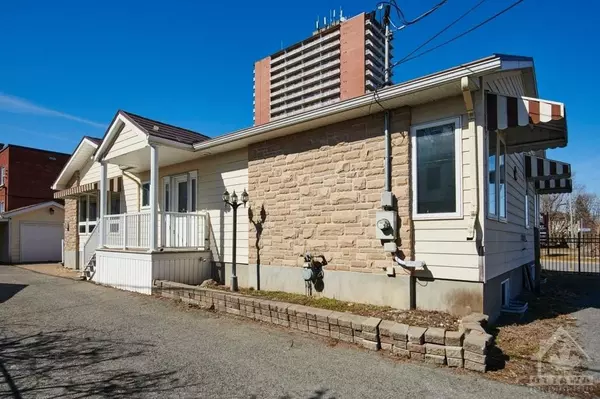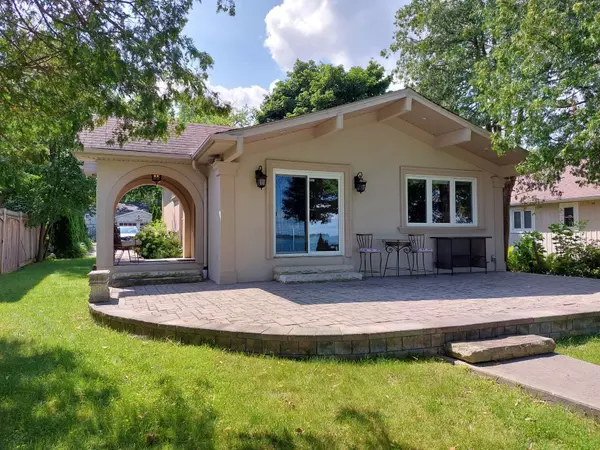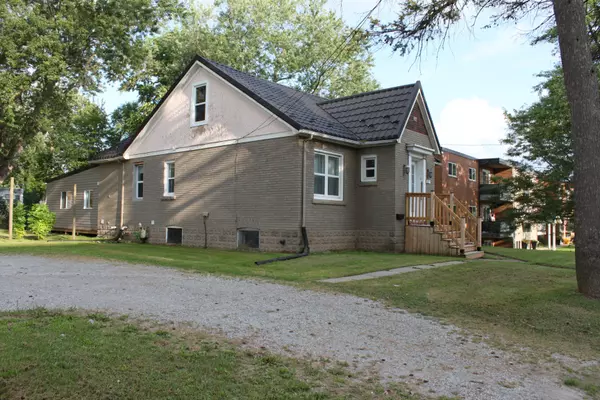REQUEST A TOUR If you would like to see this home without being there in person, select the "Virtual Tour" option and your agent will contact you to discuss available opportunities.
In-PersonVirtual Tour

$ 1,249,900
Est. payment /mo
Active
4279 Willick RD Niagara Falls, ON L2G 0Y3
4 Beds
5 Baths
UPDATED:
09/22/2024 04:48 AM
Key Details
Property Type Single Family Home
Sub Type Detached
Listing Status Active
Purchase Type For Sale
Approx. Sqft 3000-3500
MLS Listing ID X9296801
Style 2-Storey
Bedrooms 4
Annual Tax Amount $9,602
Tax Year 2023
Property Description
Welcome to 4279 Willick Rd, an exceptional residence in one of Niagara Falls most desirable and family-friendly neighbourhoods. This stunning home boasts 4 generously sized bedrooms and 5 beautifully appointed bathrooms, each featuring high-end finishes and thoughtful upgrades. This home has over $100,000 worth of upgrades! As you enter, you'll be greeted by a bright and open floor plan that seamlessly blends luxury and comfort. The gourmet kitchen is a chef's delight, showcasing top-of-the-line appliances and stylish cabinetry. Step outside to the serene backyard oasis with a relaxing hot tub, perfect for unwinding or hosting memorable gatherings. The home is also equipped with state-of-the-art ceiling speakers, providing an immersive audio experience throughout the living spaces. The second floor offers decadent living with a separate seating area in the primary bedroom, leading to a private balcony overlooking the backyard. The fully finished basement, completed by the builder, is a standout feature, offering 3 additional bedrooms, a full bathroom, and a kitchen rough-in, making it ideal for extended family, a home office, or rental income potential. The neighbourhood itself is vibrant and welcoming, with excellent schools, parks, and amenities just a short drive away. Experience the perfect blend of luxury, practicality, and community in this exceptional home, where every detail has been thoughtfully designed to enhance your living experience.
Location
Province ON
County Niagara
Rooms
Family Room Yes
Basement Finished, Full
Kitchen 1
Separate Den/Office 3
Interior
Interior Features Auto Garage Door Remote, Separate Heating Controls, Storage
Cooling Central Air
Fireplaces Type Family Room
Fireplace Yes
Heat Source Gas
Exterior
Garage Private
Garage Spaces 4.0
Pool None
Waterfront No
Roof Type Asphalt Shingle
Total Parking Spaces 6
Building
Foundation Concrete
Listed by RE/MAX PRESIDENT REALTY
Filters Reset
Save Search
97.4K Properties
10,000+ Properties Available
Connect with us.







