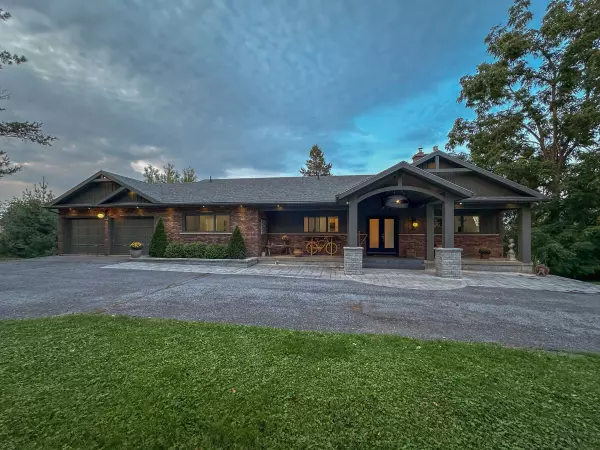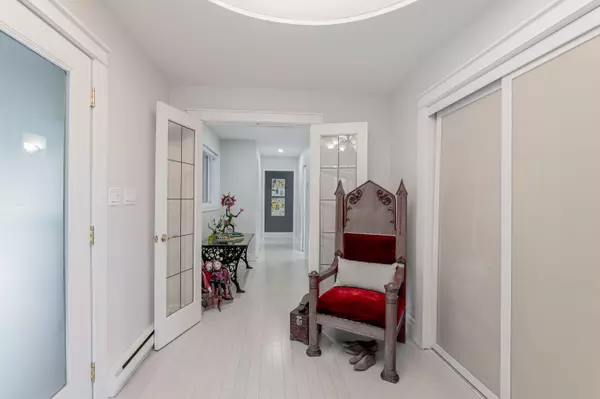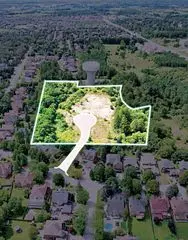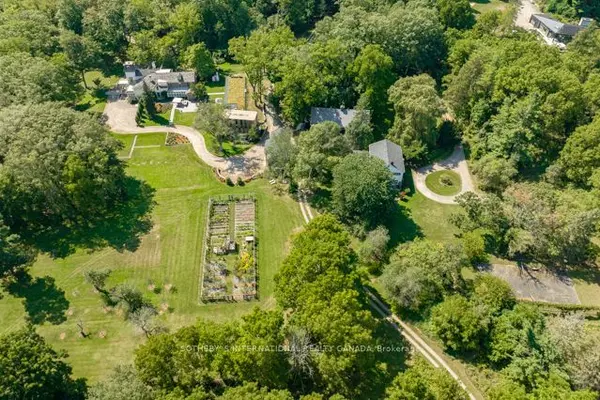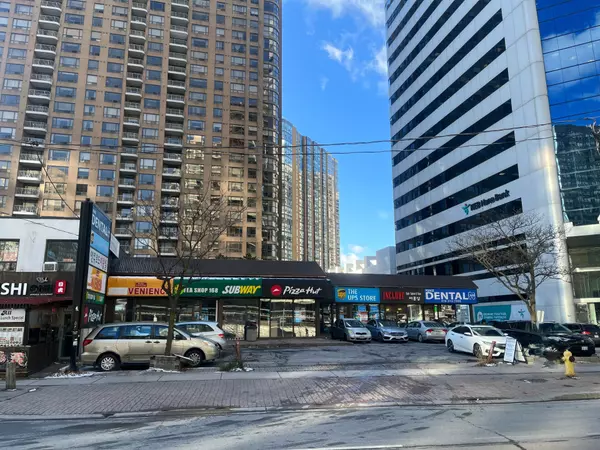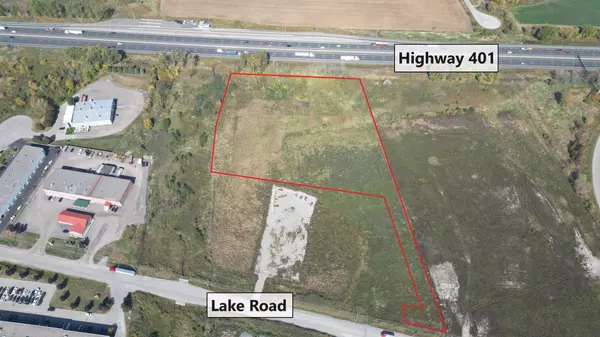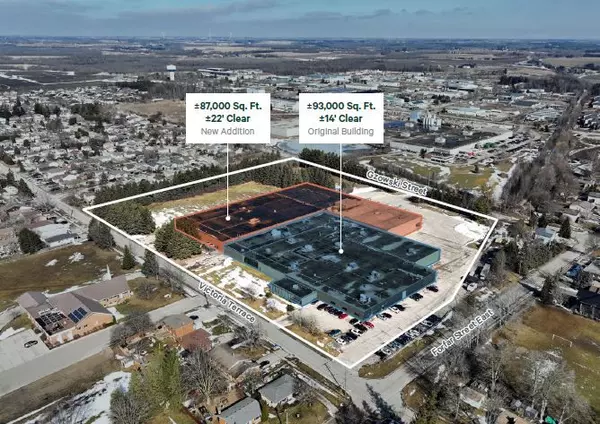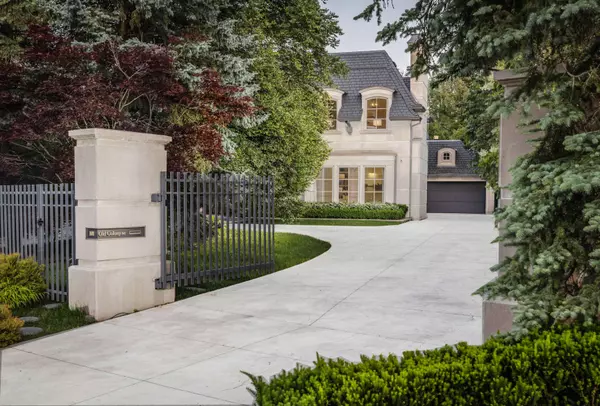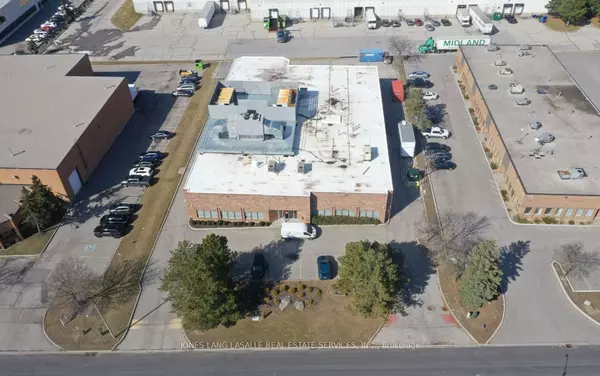
1678 South BLVD Kingston, ON K7L 4V1
2 Beds
5 Baths
0.5 Acres Lot
UPDATED:
11/04/2024 12:05 PM
Key Details
Property Type Single Family Home
Sub Type Detached
Listing Status Active
Purchase Type For Sale
Approx. Sqft 3500-5000
MLS Listing ID X9347724
Style Bungalow
Bedrooms 2
Annual Tax Amount $7,140
Tax Year 2024
Lot Size 0.500 Acres
Property Description
Location
Province ON
County Frontenac
Rooms
Family Room No
Basement Finished with Walk-Out, Full
Kitchen 1
Separate Den/Office 2
Interior
Interior Features In-Law Capability, Upgraded Insulation, Water Heater Owned, Water Softener, Water Treatment
Cooling Other
Fireplace Yes
Heat Source Electric
Exterior
Garage Circular Drive
Garage Spaces 8.0
Pool None
Waterfront Yes
Waterfront Description WaterfrontCommunity
Roof Type Asphalt Shingle
Total Parking Spaces 10
Building
Unit Features Lake Access,Marina,Park,River/Stream
Foundation Block
10,000+ Properties Available
Connect with us.



