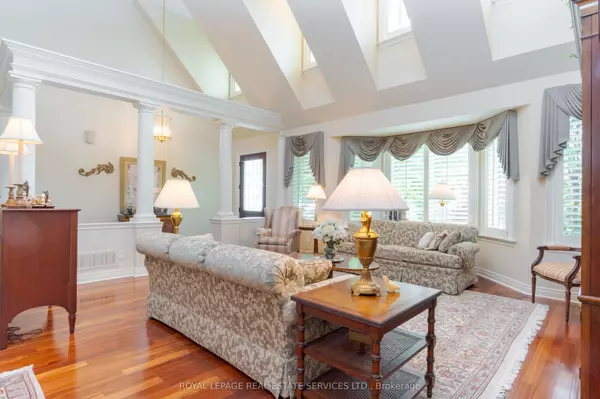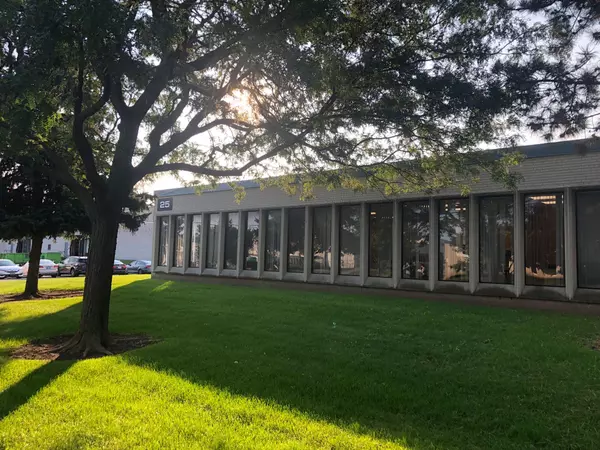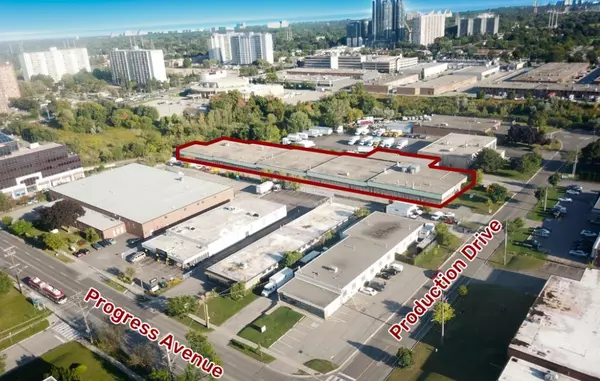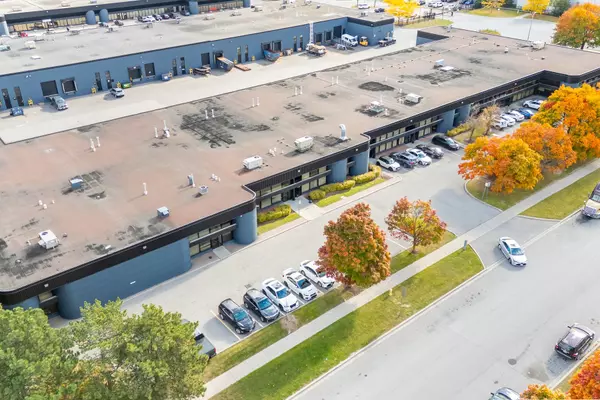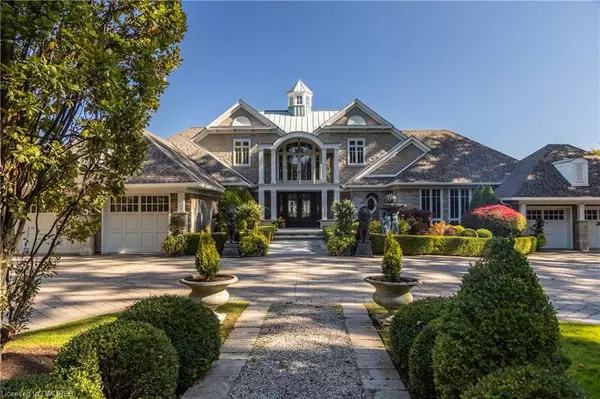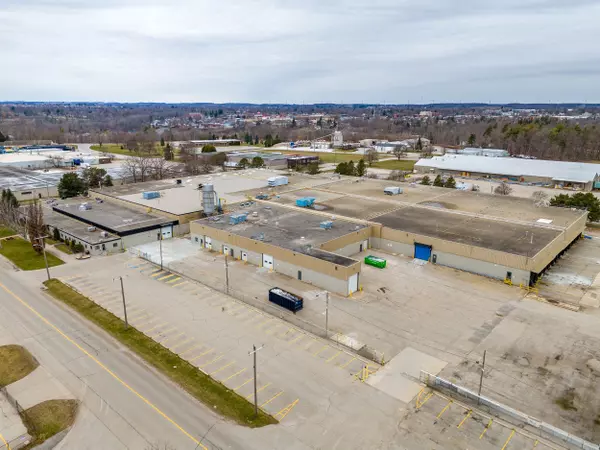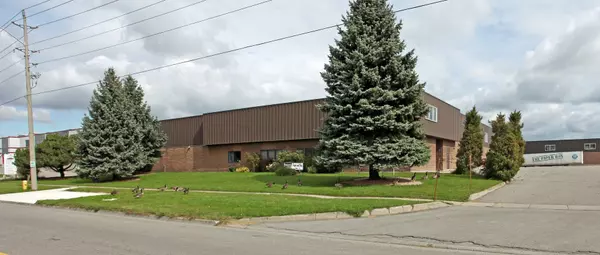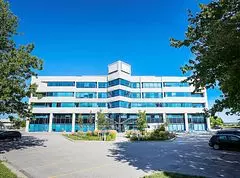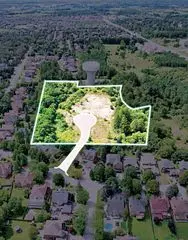
14 Holyrood AVE Oakville, ON L6K 2V3
5 Beds
5 Baths
UPDATED:
09/27/2024 02:56 PM
Key Details
Property Type Single Family Home
Sub Type Detached
Listing Status Active
Purchase Type For Sale
Approx. Sqft 3500-5000
MLS Listing ID W9368156
Style 2-Storey
Bedrooms 5
Annual Tax Amount $21,087
Tax Year 2023
Property Description
Location
Province ON
County Halton
Community Old Oakville
Area Halton
Region Old Oakville
City Region Old Oakville
Rooms
Family Room Yes
Basement Finished with Walk-Out
Kitchen 1
Separate Den/Office 1
Interior
Interior Features Auto Garage Door Remote, Central Vacuum, Garburator, Built-In Oven
Cooling Central Air
Inclusions Existing Fridge, B/I wall oven, gas cooktop, B/I Micro dishwasher, washer + dryer, GDO, see attached list for full details.
Exterior
Parking Features Private
Garage Spaces 6.0
Pool None
Roof Type Asphalt Shingle
Total Parking Spaces 6
Building
Foundation Poured Concrete
10,000+ Properties Available
Connect with us.






