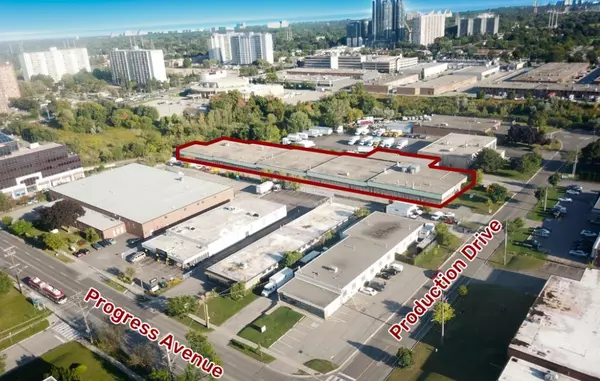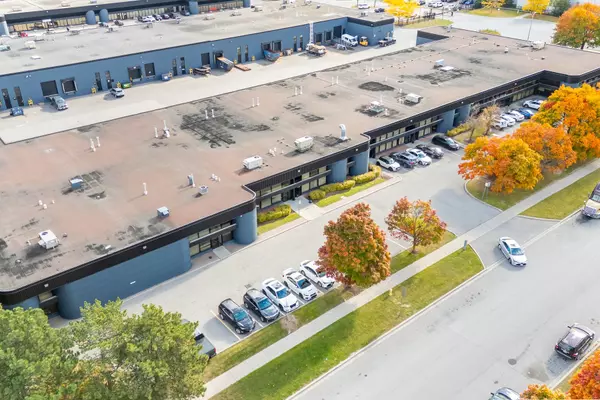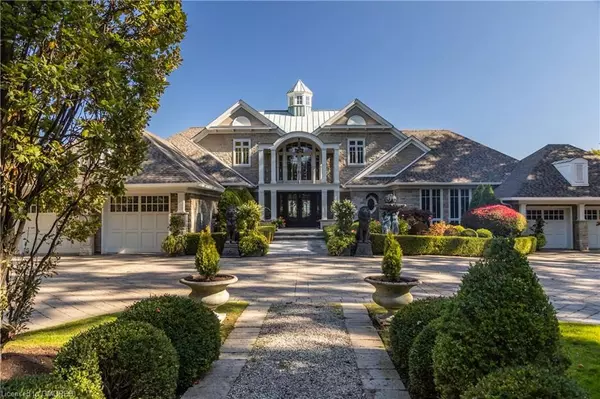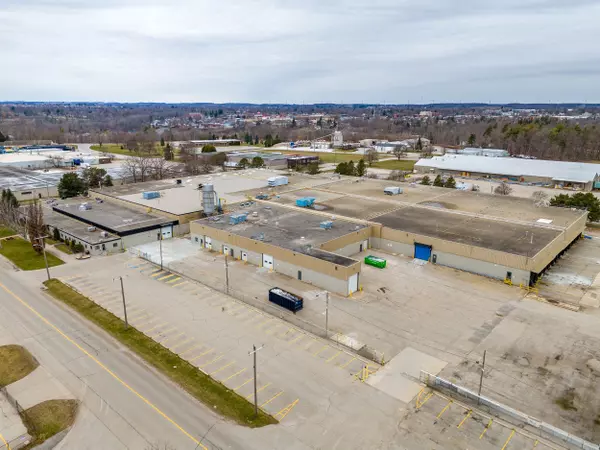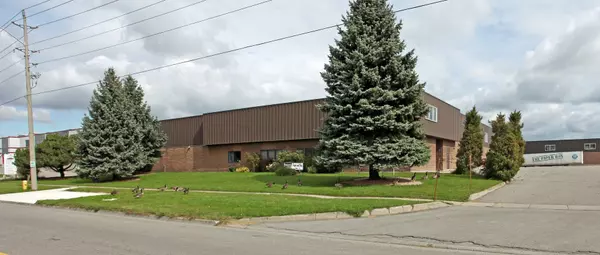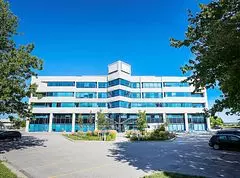
113 COLLINS WAY Strathroy-caradoc, ON N7G 1Y5
4 Beds
3 Baths
UPDATED:
09/10/2024 08:44 PM
Key Details
Property Type Single Family Home
Sub Type Detached
Listing Status Active
Purchase Type For Sale
Approx. Sqft 1500-2000
MLS Listing ID X9311253
Style Bungalow
Bedrooms 4
Annual Tax Amount $4,986
Tax Year 2023
Property Description
Location
Province ON
County Middlesex
Zoning R1
Rooms
Family Room Yes
Basement Full
Kitchen 1
Separate Den/Office 3
Interior
Interior Features Sump Pump, Central Vacuum, ERV/HRV, Auto Garage Door Remote, Primary Bedroom - Main Floor
Cooling Central Air
Fireplaces Number 1
Fireplaces Type Family Room, Natural Gas
Exterior
Exterior Feature Deck, Hot Tub, Porch
Garage Private Double, Other
Garage Spaces 6.0
Pool None
Roof Type Asphalt Shingle
Total Parking Spaces 6
Building
Foundation Poured Concrete
New Construction true
Others
Senior Community Yes
Security Features Carbon Monoxide Detectors,Smoke Detector
10,000+ Properties Available
Connect with us.


















