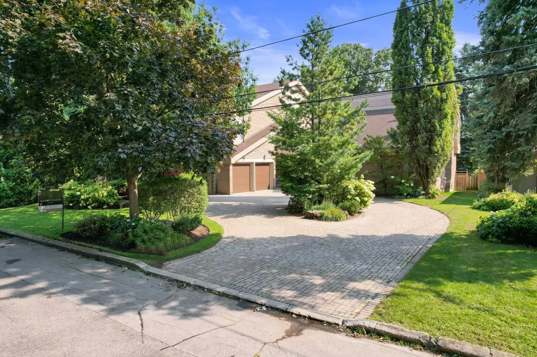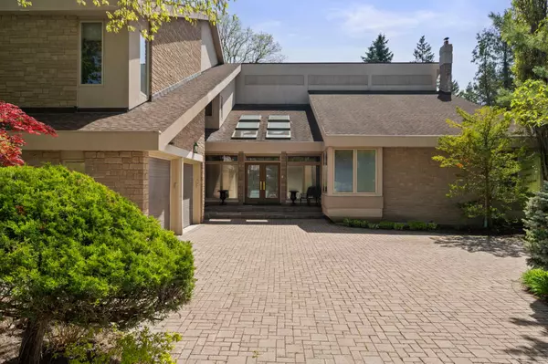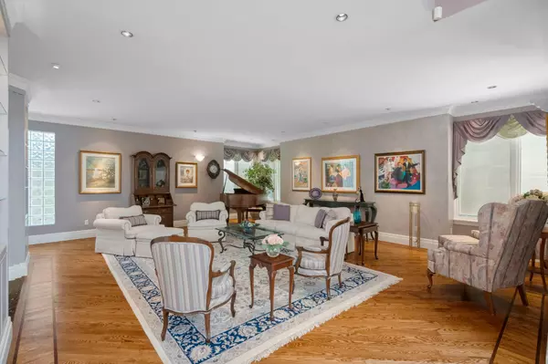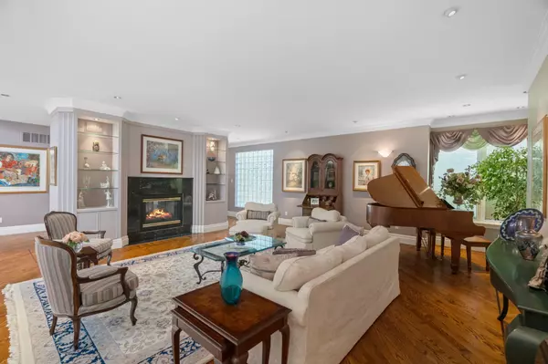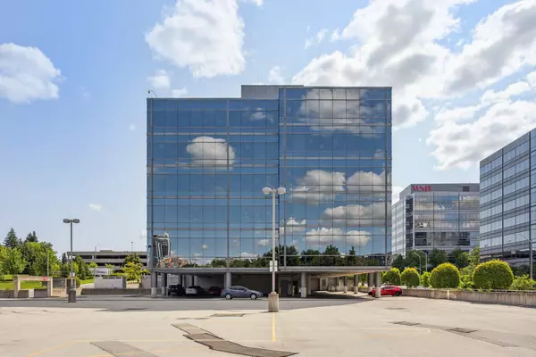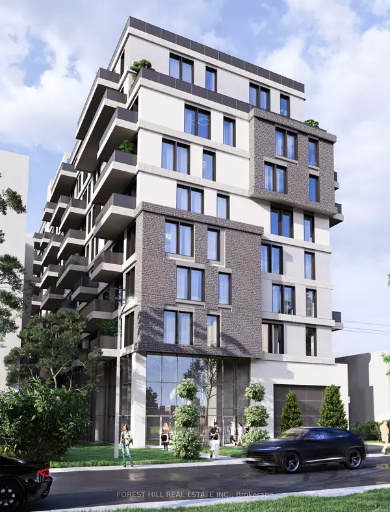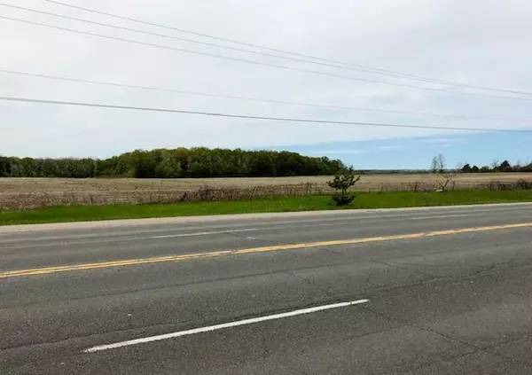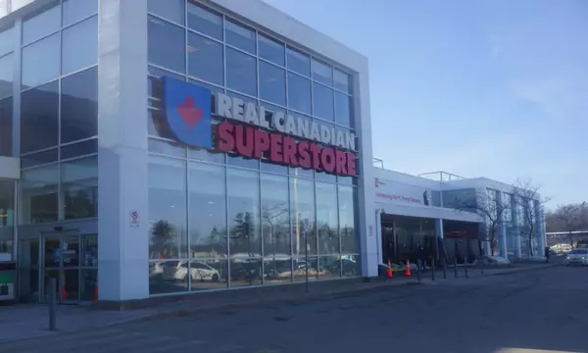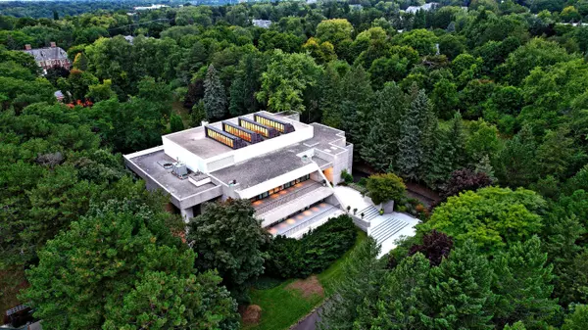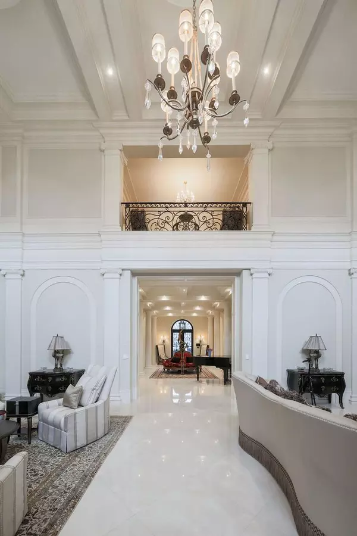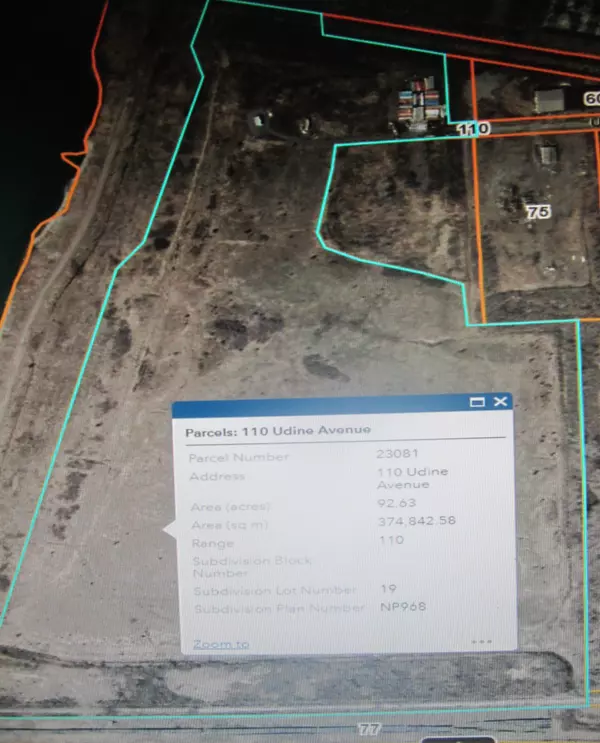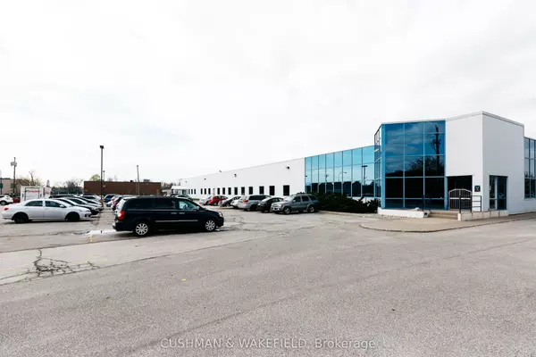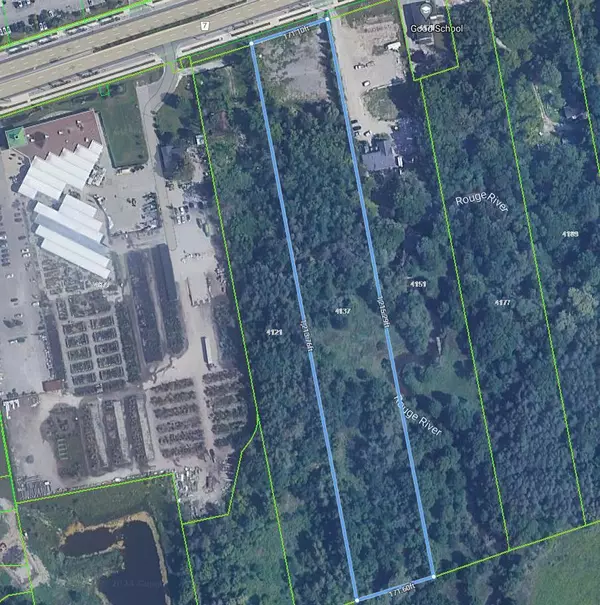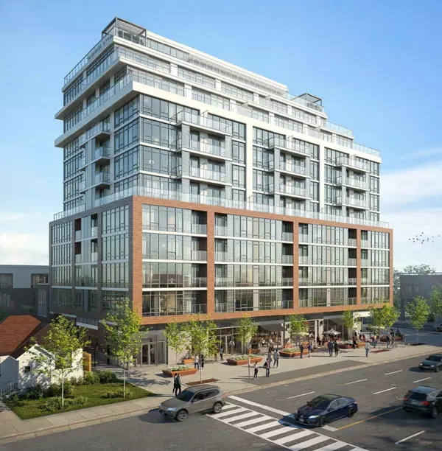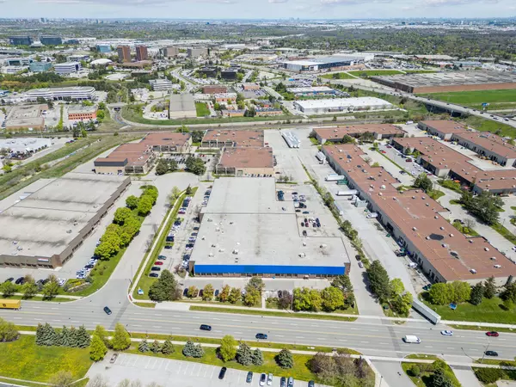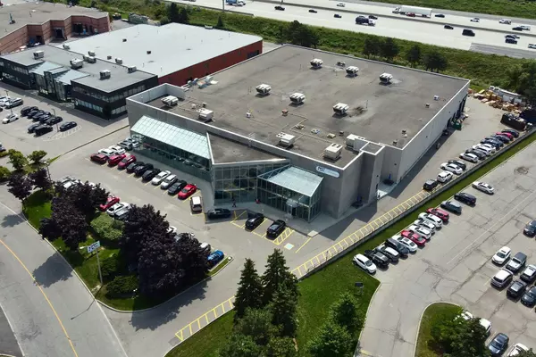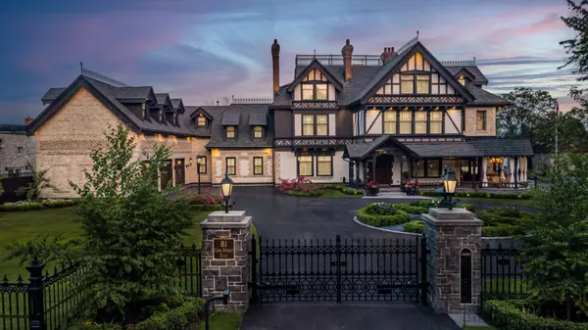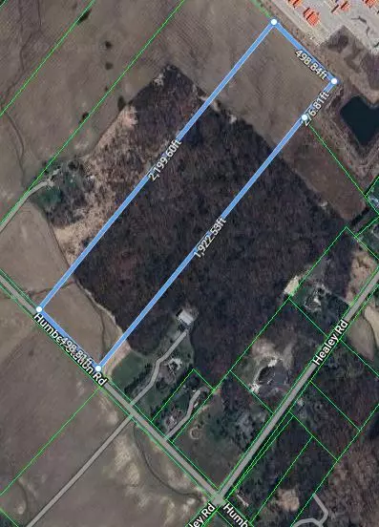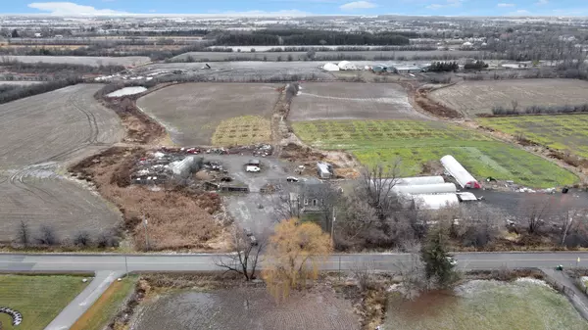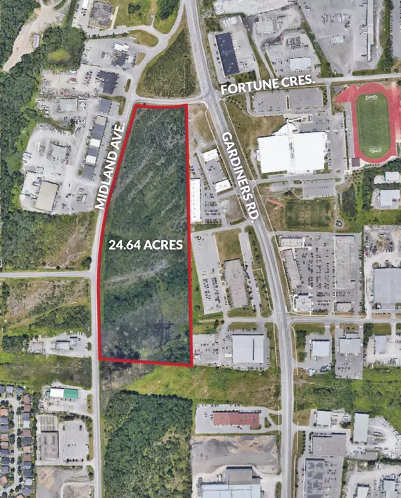REQUEST A TOUR If you would like to see this home without being there in person, select the "Virtual Tour" option and your agent will contact you to discuss available opportunities.
In-PersonVirtual Tour

$ 5,500,000
Est. payment /mo
Active
19 Vernham AVE Toronto C12, ON M2L 2B1
4 Beds
6 Baths
UPDATED:
09/09/2024 04:28 PM
Key Details
Property Type Single Family Home
Sub Type Detached
Listing Status Active
Purchase Type For Sale
MLS Listing ID C9307640
Style 2-Storey
Bedrooms 4
Annual Tax Amount $21,320
Tax Year 2023
Property Description
Exquisite Contemporary Residence Nestled In The Prestigious St. Andrew-Windfields Neighbourhood. Built-Custom By Its Owner - No Cost Spared. This Stunning Home Boasts An Impressive 80' Frontage, Offering Grandeur And Space Both Inside And Out. Approximately 5,300SF + 3,100 L/L. Step Inside To Discover Soaring Ceilings And Abundant Natural Light Streaming In Through Elegant Skylights. Features A Large Living Room With A Two-Sided Fireplace, Perfect For Entertaining. Adjacent Is The Elegant Dining Room, Overlooking The Expansive Backyard A Serene Backdrop For Meals And Entertaining. The Chef's Kitchen Is A Culinary Haven, Complete With A Centre Island, Breakfast Area And Walk-Out To A Beautiful Backyard Terrace. Expansive Primary Bedroom, Flooded With Natural Light And Featuring A Luxurious Marble 5-Piece Ensuite Bathroom And A Spacious Walk-In Closet. The Additional Bedrooms Are Equally Inviting With Double Closets And Broadloom Flooring. The Lower Level Is An Entertainer's Dream, Featuring A Massive Recreation Room With Built-In Speakers And A Wet Bar. A Fifth Bedroom Offers Flexibility, While A Sauna/Spa Area Provides The Ultimate Relaxation Retreat. Outside, The Backyard Oasis Beckons With A Refreshing Pool And Terrace, Accessed Conveniently From The Lower Level Walk-Up. Steps To Renowned Schools, Shops And Eateries.
Location
Province ON
County Toronto
Community St. Andrew-Windfields
Area Toronto
Region St. Andrew-Windfields
City Region St. Andrew-Windfields
Rooms
Family Room Yes
Basement Finished, Walk-Up
Kitchen 1
Separate Den/Office 1
Interior
Interior Features Central Vacuum
Cooling Central Air
Fireplace Yes
Heat Source Gas
Exterior
Parking Features Private
Garage Spaces 5.0
Pool Inground
Roof Type Unknown
Total Parking Spaces 7
Building
Foundation Unknown
Others
Security Features Other
Listed by RE/MAX REALTRON BARRY COHEN HOMES INC.
Filters Reset
Save Search
92.7K Properties
10,000+ Properties Available
Connect with us.


