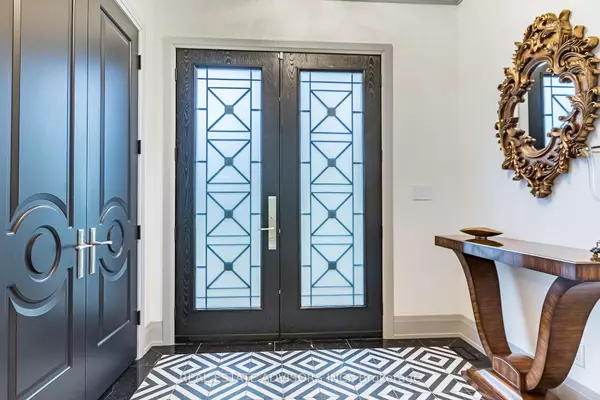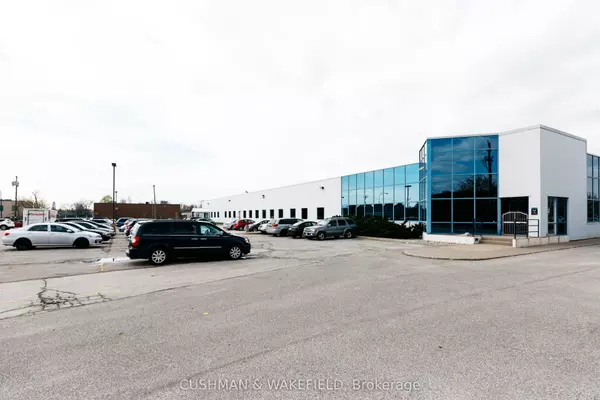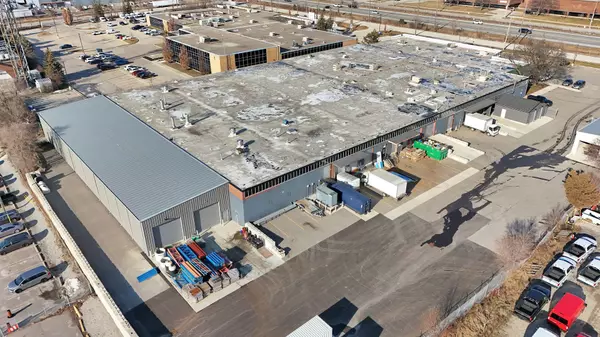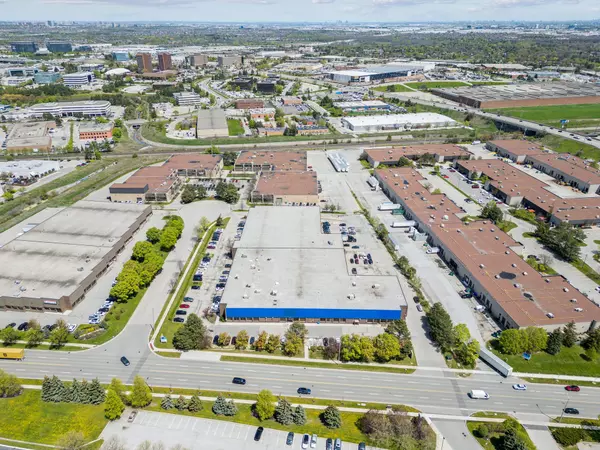REQUEST A TOUR If you would like to see this home without being there in person, select the "Virtual Tour" option and your agent will contact you to discuss available opportunities.
In-PersonVirtual Tour

$ 3,349,900
Est. payment /mo
Active
4 Braywin DR Toronto W09, ON M9P 2P1
4 Beds
5 Baths
UPDATED:
10/11/2024 06:49 PM
Key Details
Property Type Single Family Home
Sub Type Detached
Listing Status Active
Purchase Type For Sale
Approx. Sqft 3500-5000
MLS Listing ID W9296224
Style 2-Storey
Bedrooms 4
Annual Tax Amount $13,877
Tax Year 2023
Property Description
The One You have Been Looking For! Welcome to this luxurious Miami Art Deco-inspired estate, backing onto a golf course, which embodies opulence and tranquility. From the moment you step into the foyer, you'll be captivated by the stunning views. The grandeur of the expansive open-concept floor plan is highlighted by a seamless connection between indoors and outdoors, thanks to wall-to-wall glass sliding doors that reveal the breathtaking lush greenery of the perfectly manicured golf course. Enjoy a private seating area with an interlocked platform and deck, surrounded by wooded trees.Elegant, timeless, and rich in decor, this home boasts top-quality workmanship and finishes evident in every corner. Generously sized principal rooms and stylishly comfortable bedrooms enhance the overall appeal. The main floor includes an office that offers a serene workspace overlooking the landscaped garden, while large, sun-filled picture windows throughout the home provide ample natural light.The primary bedroom is a true sanctuary, featuring a cozy fireplace and a balcony with panoramic views of the spectacular golf course. The spa-like ensuite invites relaxation, making it the perfect retreat. Situated in a prestigious area, this estate is sure to make you the envy of all your friends. Dont miss this opportunity!!
Location
Province ON
County Toronto
Area Kingsview Village-The Westway
Rooms
Family Room Yes
Basement Finished
Kitchen 1
Separate Den/Office 1
Interior
Interior Features Intercom
Cooling Central Air
Fireplace Yes
Heat Source Gas
Exterior
Garage Private
Garage Spaces 4.0
Pool None
Waterfront No
View Clear
Roof Type Asphalt Shingle
Topography Wooded/Treed
Total Parking Spaces 6
Building
Unit Features Golf,Hospital,Electric Car Charger,Park
Foundation Other
Listed by REAL ESTATE ADVISORS INC.
Filters Reset
Save Search
98.6K Properties
10,000+ Properties Available
Connect with us.




























