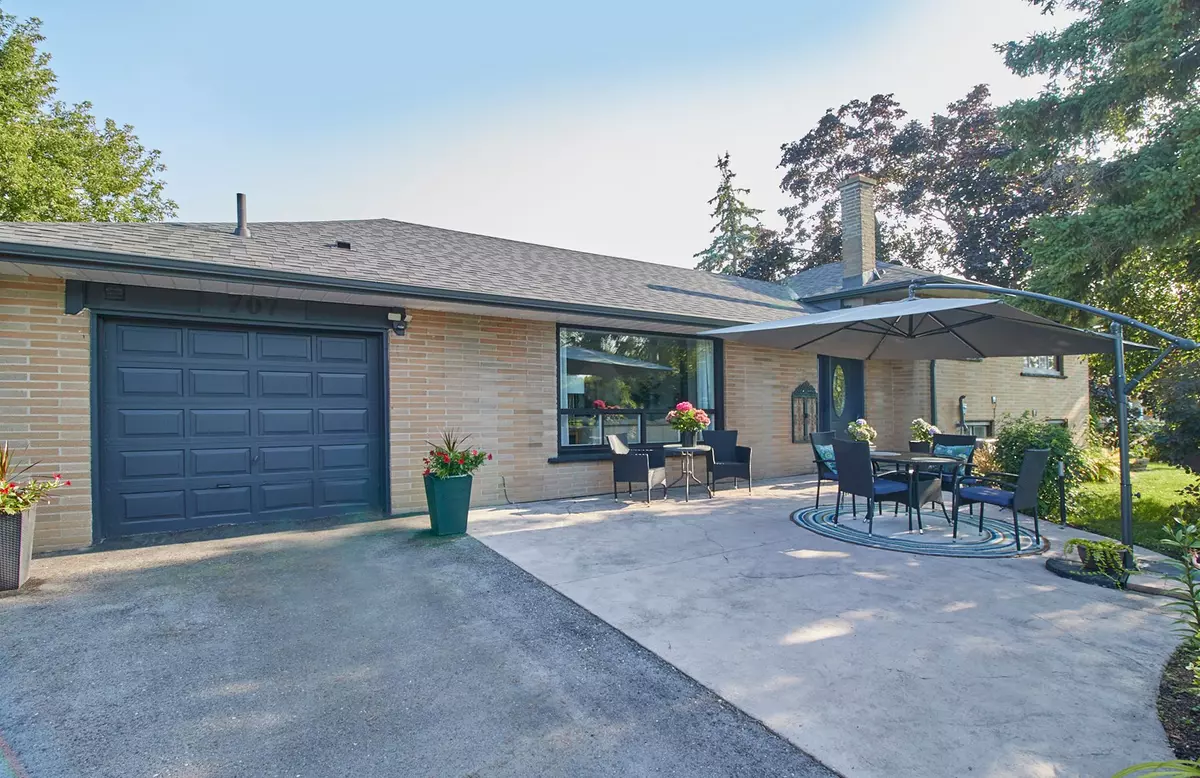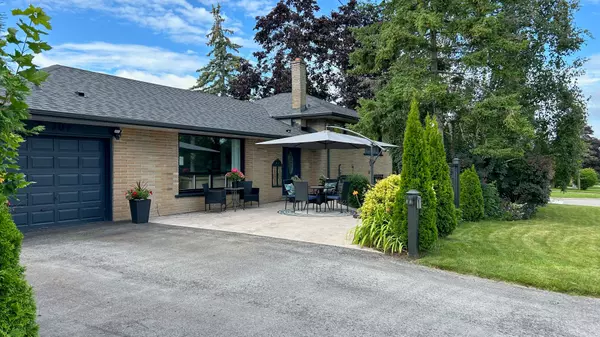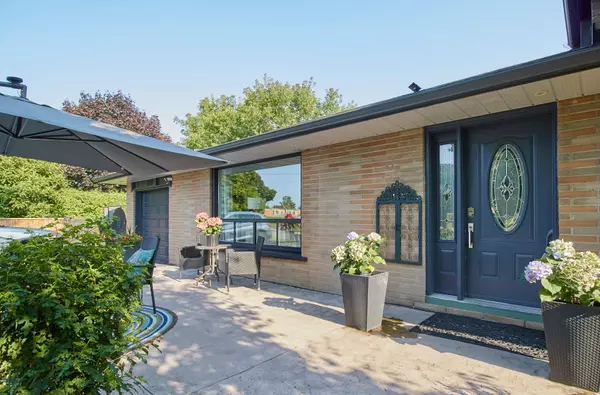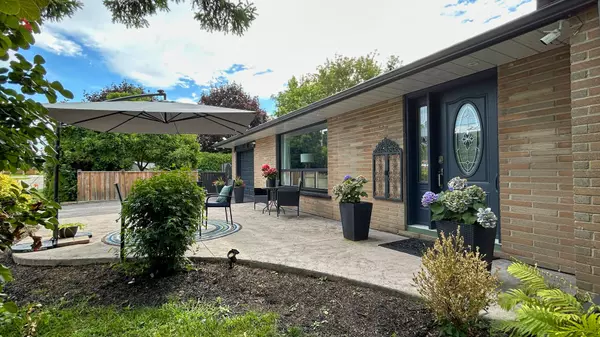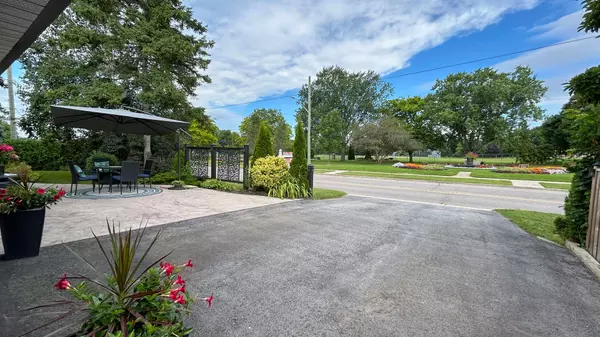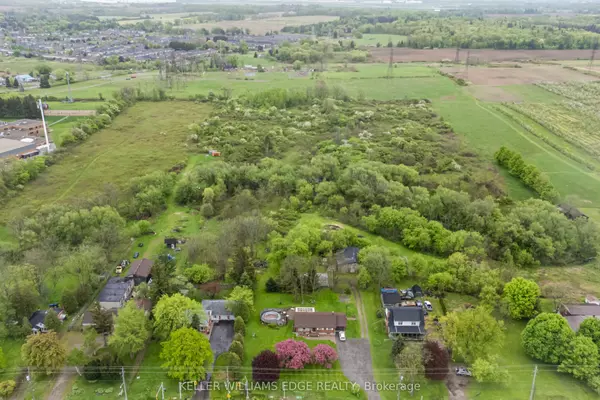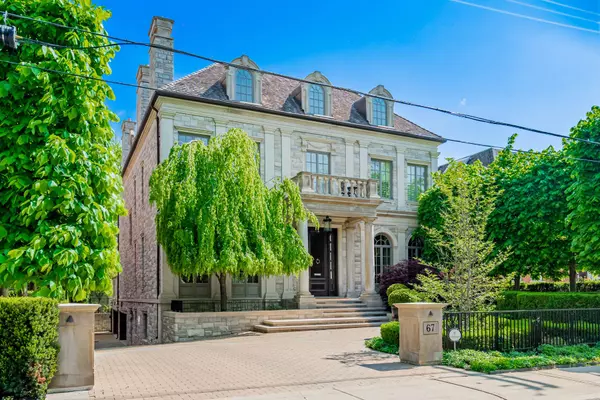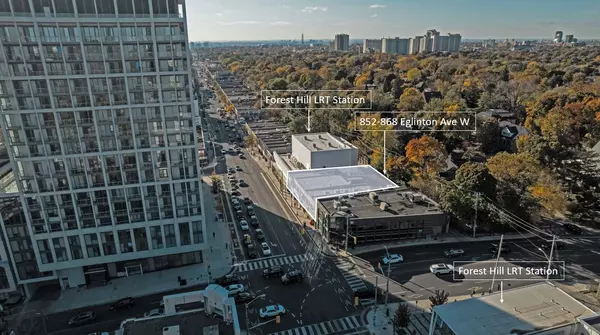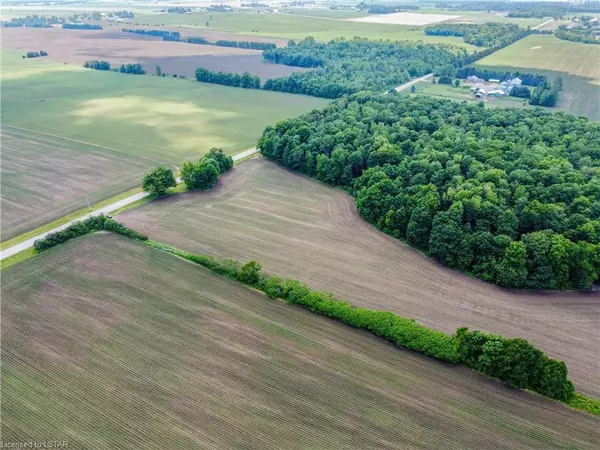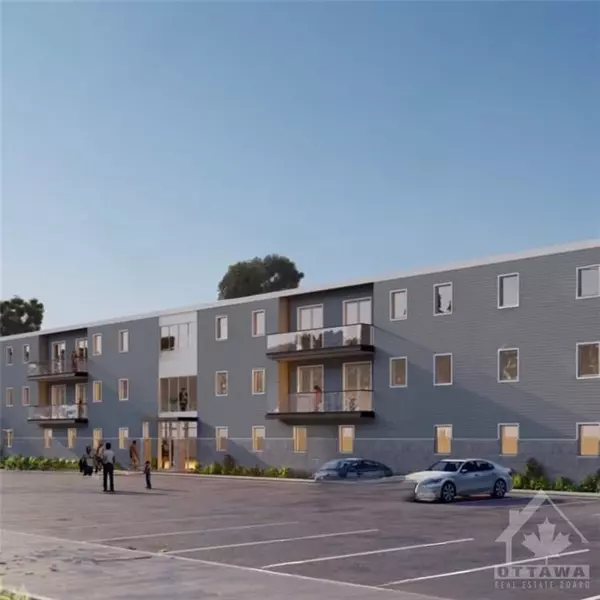REQUEST A TOUR If you would like to see this home without being there in person, select the "Virtual Tour" option and your agent will contact you to discuss available opportunities.
In-PersonVirtual Tour

$ 899,999
Est. payment /mo
Price Dropped by $70K
707 Walnut ST W Whitby, ON L1N 2W9
3 Beds
4 Baths
UPDATED:
11/22/2024 06:20 PM
Key Details
Property Type Single Family Home
Sub Type Detached
Listing Status Active
Purchase Type For Sale
MLS Listing ID E9252854
Style Sidesplit 3
Bedrooms 3
Annual Tax Amount $6,081
Tax Year 2023
Property Description
Location....Location Private grounds and mature gardens surround this lovely 3 level side split home. Located in sought after downtown area of Whitby, viewing a beautiful flower garden parkette. Multiple walk outs with covered side deck, landscaped front patio with decorative fence panels. Walk to E. A Fairman public school, downtown, dining, farmers market, library, and easy access to 401 & 407. Perfect floor plan for extended families, or income with a legal registered basement apartment with separate side entrance and 2 car parking. The front private drive offers parking for 4 cars. Freshly painted throughout, bright natural light, and large eat in kitchen. Enjoy your morning coffee from the master bedroom walk out to covered deck. Smoke free home
Location
Province ON
County Durham
Area Downtown Whitby
Rooms
Family Room No
Basement Apartment, Separate Entrance
Kitchen 2
Separate Den/Office 1
Interior
Interior Features Water Heater, Water Meter
Cooling Central Air
Fireplaces Type Natural Gas
Fireplace Yes
Heat Source Gas
Exterior
Garage Private Double
Garage Spaces 6.0
Pool None
Waterfront No
View Park/Greenbelt
Roof Type Asphalt Shingle
Total Parking Spaces 6
Building
Foundation Block
Listed by ROYAL LEPAGE FRANK REAL ESTATE
Filters Reset
Save Search
98.8K Properties
10,000+ Properties Available
Connect with us.


