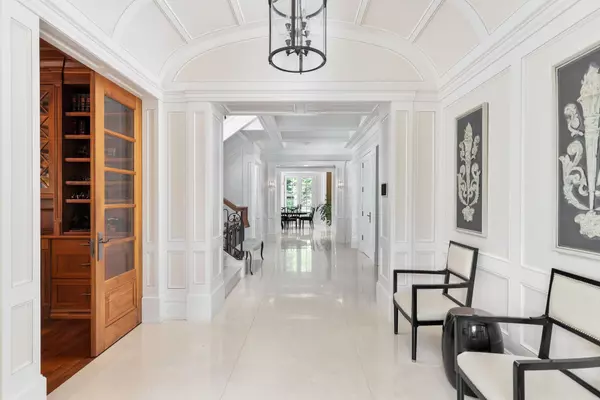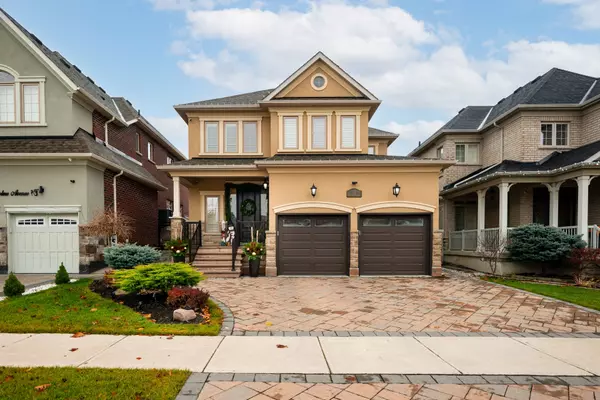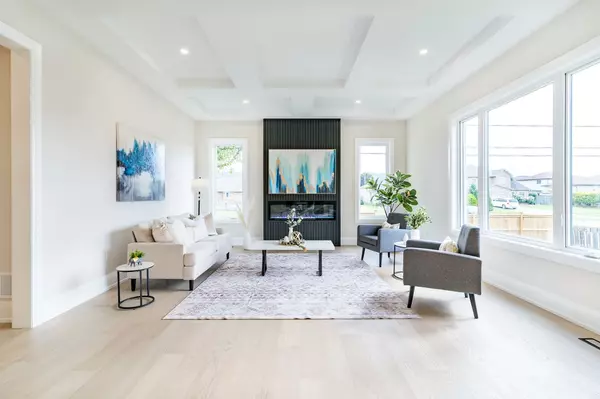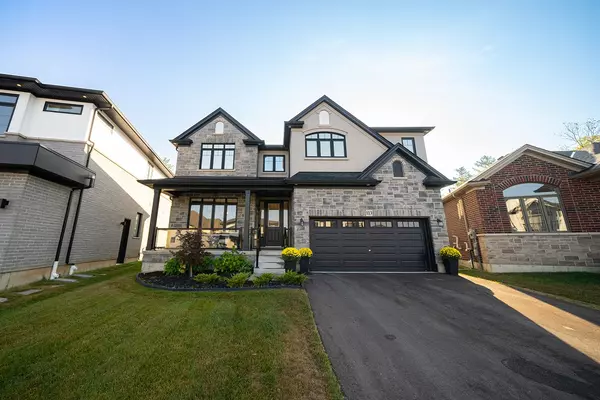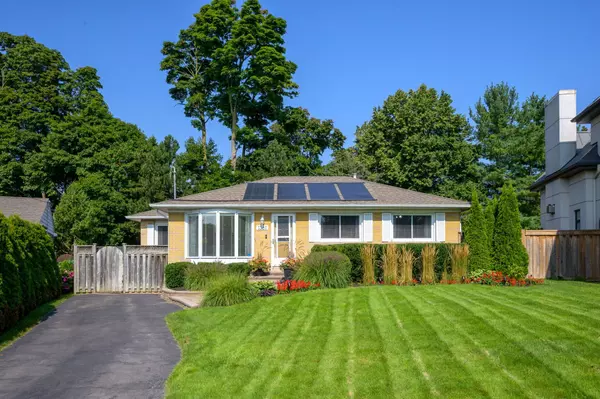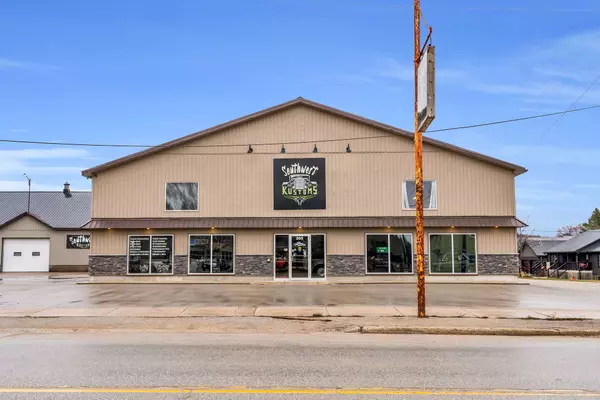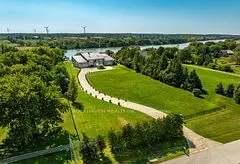REQUEST A TOUR If you would like to see this home without being there in person, select the "Virtual Tour" option and your agent will contact you to discuss available opportunities.
In-PersonVirtual Tour

$ 13,995,000
Est. payment /mo
Active
76 Arjay CRES Toronto C12, ON M2L 1C7
5 Beds
10 Baths
UPDATED:
07/08/2024 03:10 PM
Key Details
Property Type Single Family Home
Sub Type Detached
Listing Status Active
Purchase Type For Sale
Approx. Sqft 5000 +
MLS Listing ID C9012447
Style 2-Storey
Bedrooms 5
Annual Tax Amount $58,267
Tax Year 2024
Property Description
Welcome home to 76 Arjay Cres - Drive Through Your Gated Entrance Into A Spectacular Chateau-Style Mansion Situated On An Estate-Sized Lot With Breathtaking Ravine Views Overlooking Rosedale Golf Club. Over 7,000sqft Above Grade, And Over 3,000sqft Below Grade. Natural Stone And Brick Exterior With Copper Eaves & Cedar Shake Roof. Extensive Use Of Crema Marfil Marble Slab. Walnut Panelled Library. Main Bedroom With His(3-Piece) And Hers (6-Piece) Ensuite Bath. Large Walk-In Dressing Room. Finished Walkout Lower Level. Exercise Room With Adjacent Sauna And Hot Tub. Wine Cellar. Large Recreation Room With Walkout To Gardens. Home Theatre. Fully Equipped Kitchen. Nanny's Suite With Kitchenette. Elevator To All 3 Levels. Heated Floors Throughout. Interlocking Brick Driveway.
Location
Province ON
County Toronto
Area Bridle Path-Sunnybrook-York Mills
Rooms
Family Room Yes
Basement Finished with Walk-Out
Kitchen 2
Separate Den/Office 1
Interior
Interior Features Central Vacuum
Cooling Central Air
Fireplace Yes
Heat Source Gas
Exterior
Garage Circular Drive
Garage Spaces 8.0
Pool None
Waterfront No
Roof Type Not Applicable
Total Parking Spaces 11
Building
Unit Features Place Of Worship,Public Transit,Ravine,School
Foundation Not Applicable
Listed by HARVEY KALLES REAL ESTATE LTD.
Filters Reset
Save Search
99.8K Properties
10,000+ Properties Available
Connect with us.





