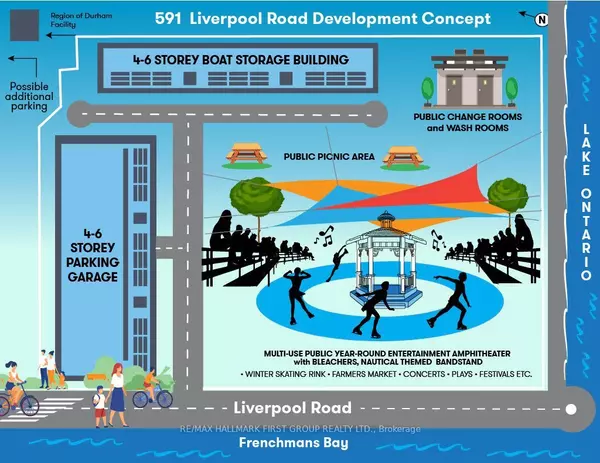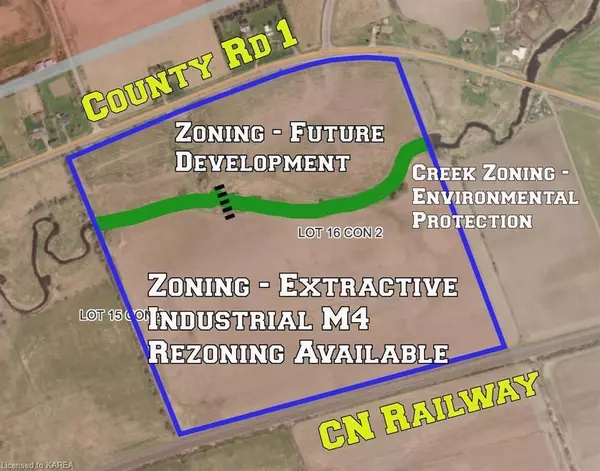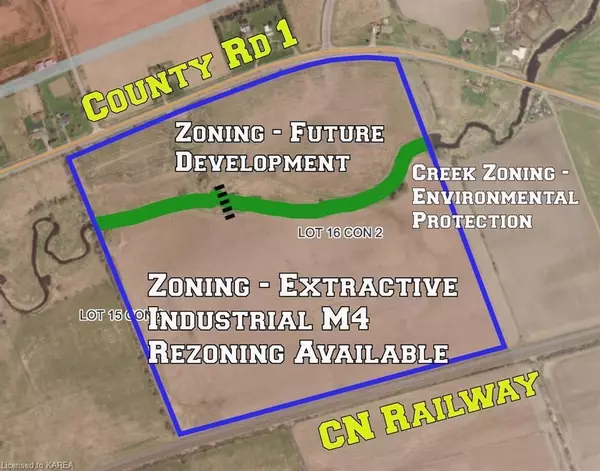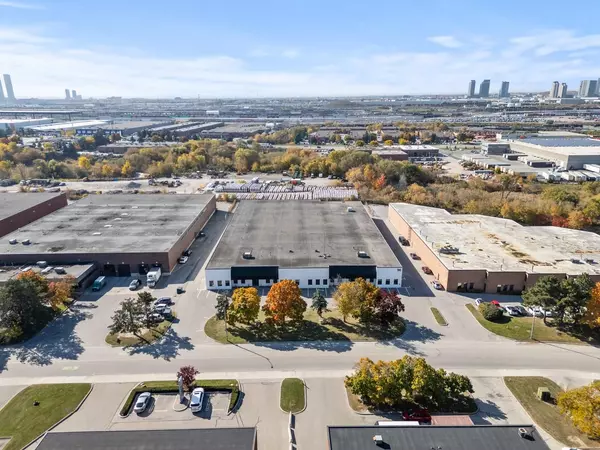REQUEST A TOUR If you would like to see this home without being there in person, select the "Virtual Tour" option and your agent will contact you to discuss available opportunities.
In-PersonVirtual Tour

$ 1,474,900
Est. payment /mo
Active
264 Dorchester DR Grimsby, ON L3M 1P6
4 Beds
4 Baths
UPDATED:
08/26/2024 11:20 PM
Key Details
Property Type Single Family Home
Sub Type Detached
Listing Status Active
Purchase Type For Sale
Approx. Sqft 2500-3000
MLS Listing ID X8380564
Style 2-Storey
Bedrooms 4
Annual Tax Amount $8,459
Tax Year 2024
Property Description
Stunning Grimsby property w interlock driveway & lush, professionally landscaped gardens, mature trees w front & back irrigation. Step inside to discover 4235SF of total finished living space. The grand entrance feat floating stairs & spacious formal dining/living areas. Find California shutters, hardwood floors & pot lights throughout. Incredible Crestron whole home interior/exterior lighting & speaker system w audio system. The open-concept kitchen is complete w SS appliances, granite counters & island w breakfast bar. Relax in the inviting great rm, w gas FP & vaulted ceiling. W main floor office & laundry/mudroom. Upstairs fine a generous primary suite w sitting area, WI closet & spa-like 5pc ensuite w Jacuzzi soaker tub. 3 bedrooms & 3pc bathroom complete the upper level. The finished LL boasts hardwood floors, a full bar, rec rm, 4pc bath & spacious bedroom. Updates: A/C (20), security system, heated double garage, 200AMP service, on-demand water heater, HVAC, and flood sensors.
Location
Province ON
County Niagara
Rooms
Family Room Yes
Basement Full, Finished
Kitchen 1
Separate Den/Office 1
Interior
Interior Features None
Cooling Central Air
Fireplace Yes
Heat Source Gas
Exterior
Garage Private Double
Garage Spaces 2.0
Pool None
Waterfront No
Roof Type Asphalt Shingle
Total Parking Spaces 4
Building
Foundation Poured Concrete
Listed by ROYAL LEPAGE BURLOAK REAL ESTATE SERVICES
Filters Reset
Save Search
98.8K Properties
10,000+ Properties Available
Connect with us.






























