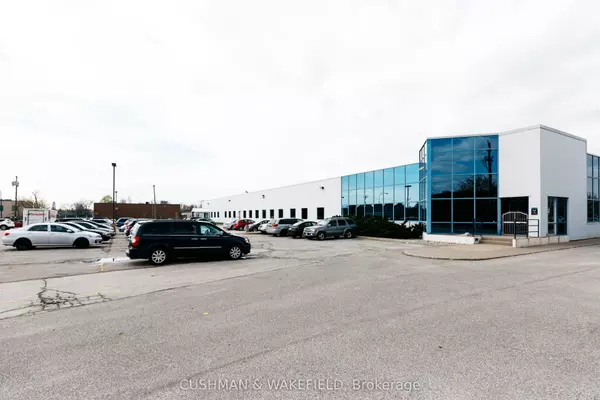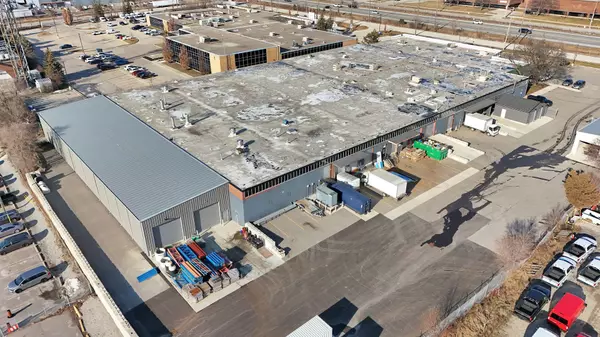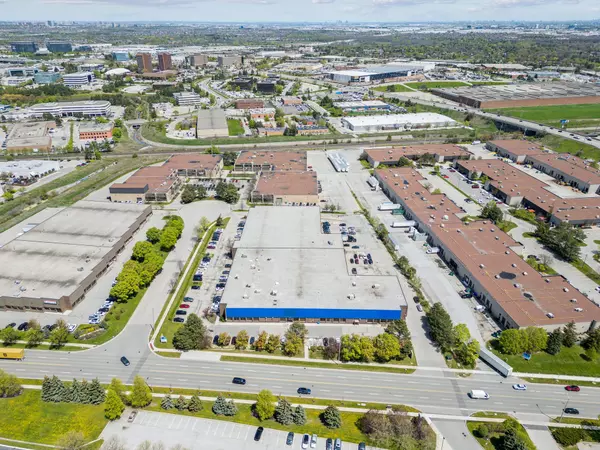REQUEST A TOUR If you would like to see this home without being there in person, select the "Virtual Tour" option and your agent will contact you to discuss available opportunities.
In-PersonVirtual Tour

$ 1,699,000
Est. payment /mo
Active
4400 Sedgefield RD Mississauga, ON L5M 3B4
4 Beds
UPDATED:
08/24/2024 01:57 PM
Key Details
Property Type Single Family Home
Sub Type Detached
Listing Status Active
Purchase Type For Sale
MLS Listing ID W8345172
Style 2-Storey
Bedrooms 4
Annual Tax Amount $8,092
Tax Year 2023
Property Description
Gorgeous Executive Home In Desirable PRESITIGIOUS THE CHASE NEIGHBOURHOOD, No Homes Behind Lots Of Natural Light whole day. Grand open ceiling Foyer With A Scarlett O'Hara Staircase, 2,981 Sq Ft (Mpac) with more than 1300Sqft Walk Out Finished Basement has 2 BR , 3P Bath, Kitchen and spacious Rec. & Dining Rooms. Kitchen Is A Chef's Dream! Fully renovated Open Concept Layout with a Cozy Family Rm, W/O To Large Deck overlooking an Amazing Backyard, like a Private Resort-Style Green v Large Garden excellent for parties and weddings. Main Level Has Combined Living/Dining Rm & Office, Laundry Rm, Location Location close to SCHOOLS JOHN FRAIZER & GONZAGA, UTM University, MILLS TOWN CENTRE MALL, COMMUNITY CENTRES, PLACES OF WORSHIP, PARKS & Credit Valley HOSPITAL, EASY ACCESS TO HWY'S 401, 403, 407 & PUBLIC TRANSIT & GO TRANSIT. Show It with Confidence
Location
Province ON
County Peel
Area Central Erin Mills
Rooms
Family Room Yes
Basement Finished
Kitchen 2
Separate Den/Office 2
Interior
Interior Features None
Heating Yes
Cooling Central Air
Fireplace Yes
Heat Source Gas
Exterior
Garage Available
Garage Spaces 4.0
Pool None
Waterfront No
Roof Type Unknown
Total Parking Spaces 5
Building
Foundation Other
Listed by CITYSCAPE REAL ESTATE LTD.
Filters Reset
Save Search
98.8K Properties
10,000+ Properties Available
Connect with us.




























