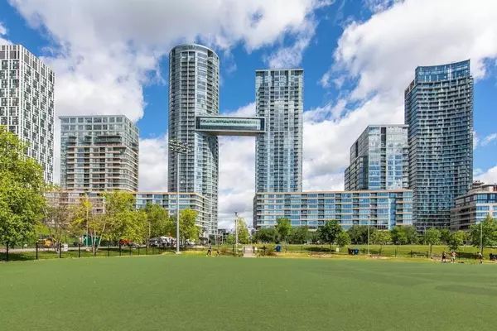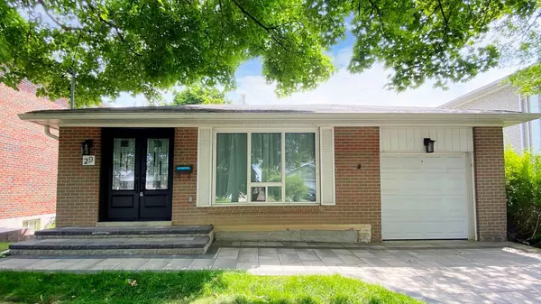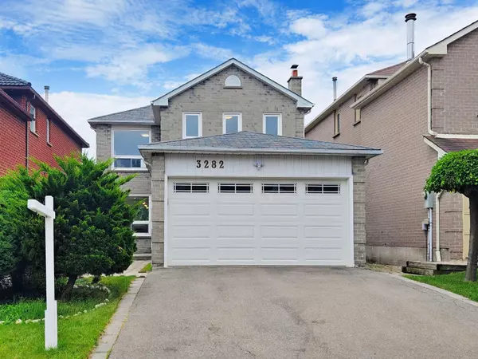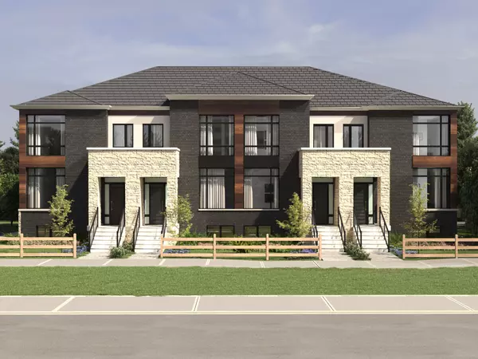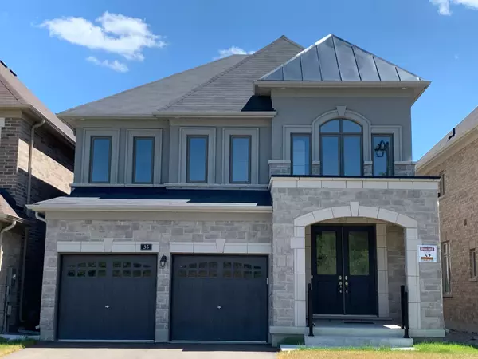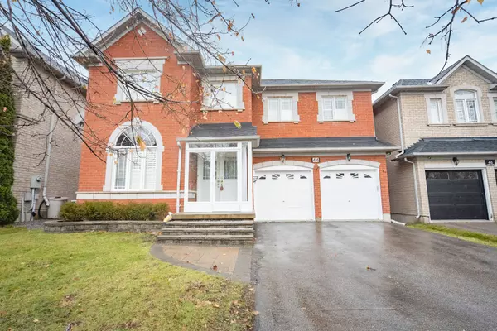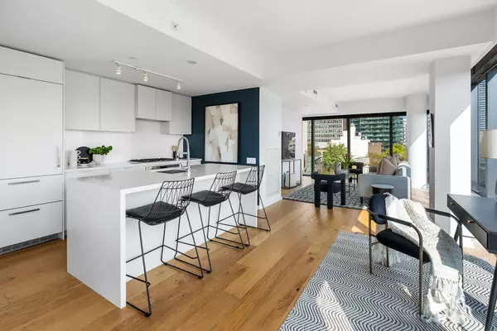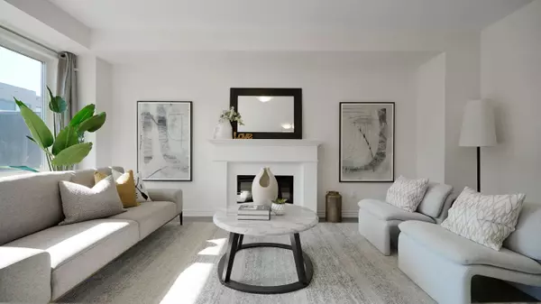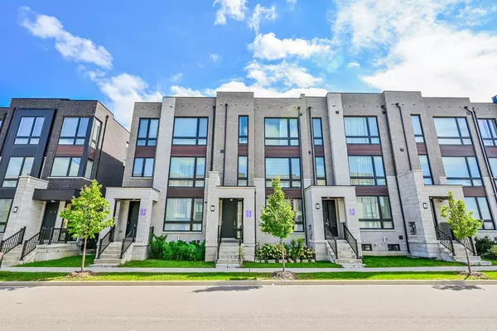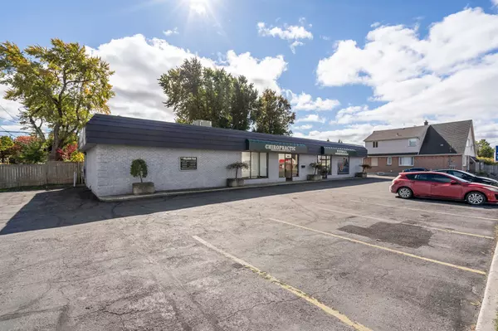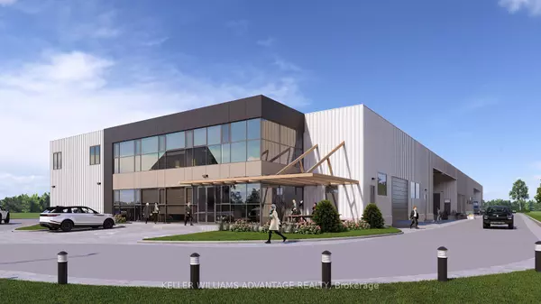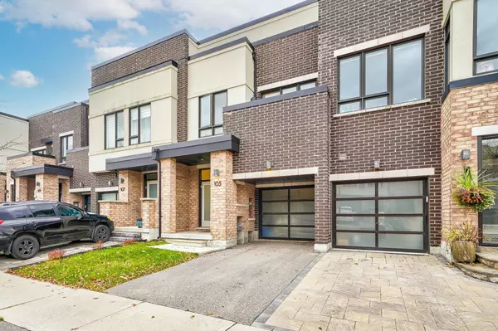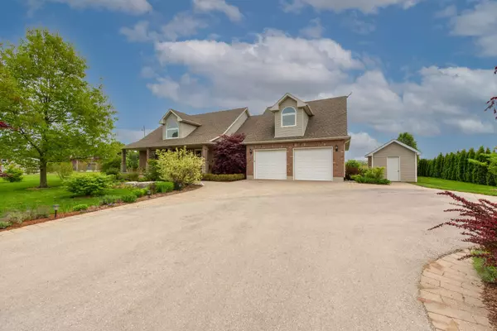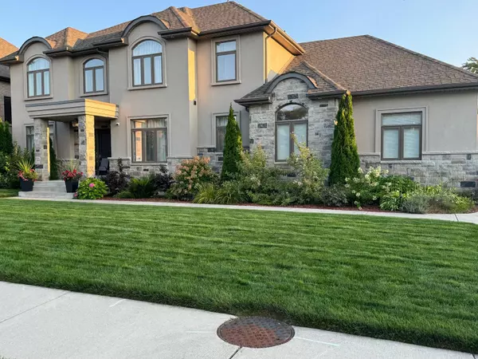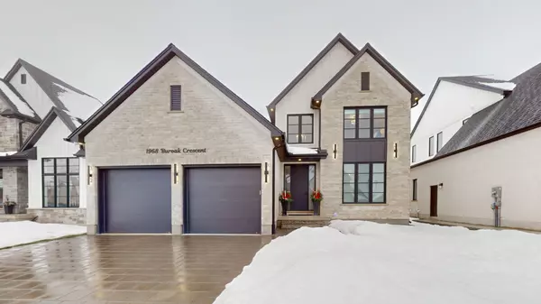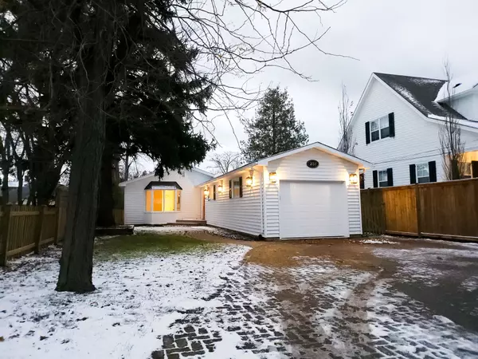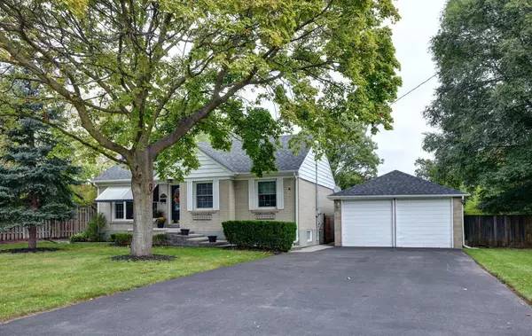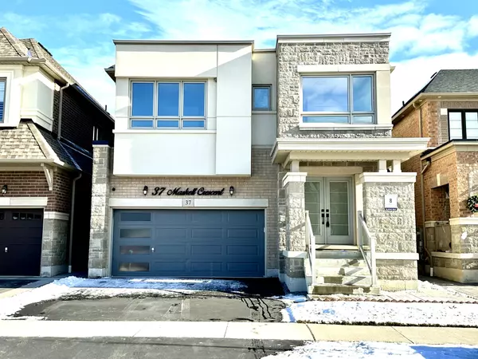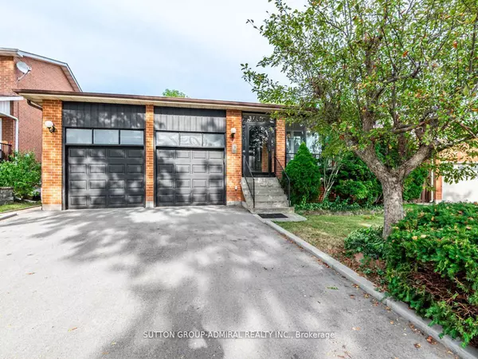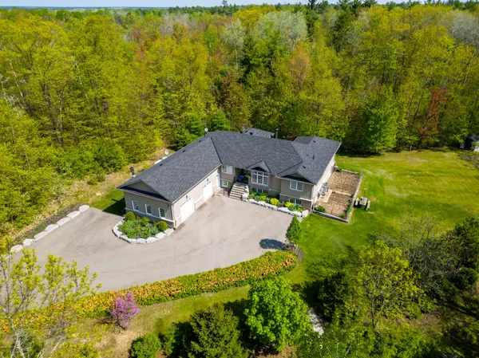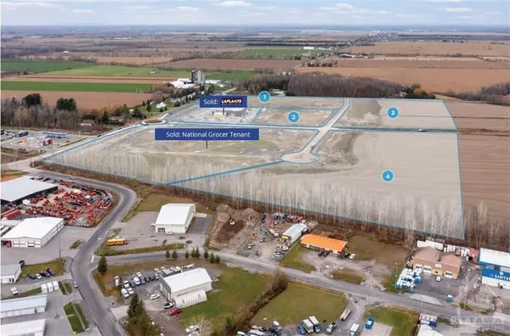REQUEST A TOUR If you would like to see this home without being there in person, select the "Virtual Tour" option and your advisor will contact you to discuss available opportunities.
In-PersonVirtual Tour

$ 677,500
Est. payment /mo
Active
112 Sutherland DR St. Clair, ON N0N 1H0
3 Beds
3 Baths
UPDATED:
09/24/2024 07:28 PM
Key Details
Property Type Single Family Home
Sub Type Detached
Listing Status Active
Purchase Type For Sale
Approx. Sqft 1500-2000
MLS Listing ID X8317660
Style 2-Storey
Bedrooms 3
Tax Year 2023
Property Description
Welcome to 'Courtright Landing'! The Fairview model features a unique, side-loaded garage design with a grand 2 storey feature staircase at the front of the home. Three 2nd storey bedrooms, & 2.5 bathrooms. The primary bedroom features a 5 pc ensuite with double sinks, a standalone tub & walk-in shower, as well as a walk-in closet. The full basement can be finished with a family room, additional bedrooms, & another full bathroom. All interior & exterior choices are customizable. Price includes HST. Taxes not yet assessed.
Location
Province ON
County Lambton
Community St. Clair
Area Lambton
Zoning R1
Region St. Clair
City Region St. Clair
Rooms
Family Room Yes
Basement Full, Unfinished
Kitchen 1
Interior
Interior Features Other
Cooling Central Air
Exterior
Parking Features Private Double
Garage Spaces 4.0
Pool None
Roof Type Asphalt Shingle
Total Parking Spaces 4
Building
Foundation Concrete
Listed by COLDWELL BANKER SOUTHWEST REALTY
Filters Reset
Save Search
92.9K Properties
10,000+ Properties Available
Connect with us.







