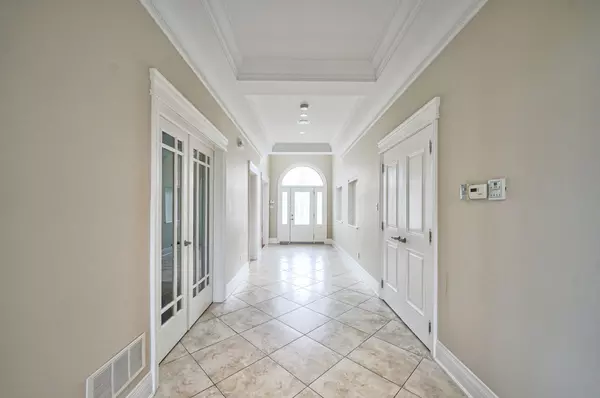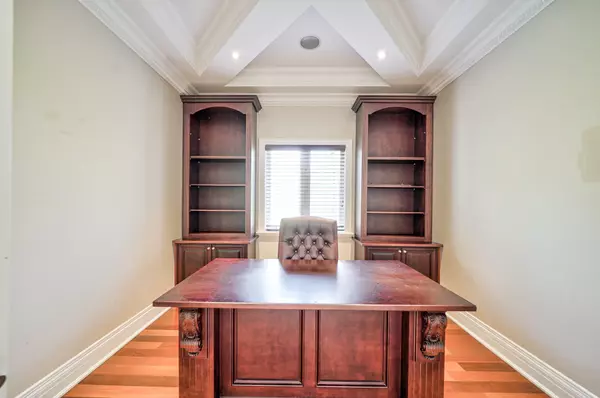REQUEST A TOUR If you would like to see this home without being there in person, select the "Virtual Tour" option and your agent will contact you to discuss available opportunities.
In-PersonVirtual Tour

$ 3,199,000
Est. payment /mo
Active
26 Ellsworth AVE Richmond Hill, ON L4C 9N8
4 Beds
5 Baths
UPDATED:
09/20/2024 06:58 PM
Key Details
Property Type Single Family Home
Sub Type Detached
Listing Status Active
Purchase Type For Sale
Approx. Sqft 3500-5000
MLS Listing ID N8305326
Style 2-Storey
Bedrooms 4
Annual Tax Amount $13,580
Tax Year 2023
Property Description
Absolutely breathtaking custom-built home on a spacious lot with a backyard oasis featuring an inground pool and outdoor kitchen. Impeccable attention to detail throughout, boasting 10-foot ceilings on the main floor, a gourmet kitchen with a large centre island, pot lights, coffered ceilings, built-in surround sound, and a service staircase to the basement. Beautiful Brazilian hardwood floors, crown mouldings, and a professionally finished basement complete with a wet bar and sauna, accessible through a convenient side entrance.This home, crafted by the builder themselves, has everything one could dream of! Step outside to an oasis with a Roman swimming pool, an 8-person hot tub, and a cabana equipped with a built-in BBQ, stove, fridge, sink, and even cable for TV. Sunlight floods through the wonderfully large windows, creating a warm and inviting atmosphere. Plus, enjoy the convenience of an extra-long driveway with no sidewalk, making it a landscaper's paradise.Top ranking schools: Pleasantville P.S., St. Theresa C.H.S
Location
Province ON
County York
Area Mill Pond
Rooms
Family Room Yes
Basement Finished
Kitchen 1
Separate Den/Office 1
Interior
Interior Features Storage, Storage Area Lockers
Heating Yes
Cooling Central Air
Fireplace Yes
Heat Source Gas
Exterior
Garage Private
Garage Spaces 6.0
Pool Inground
Waterfront No
Roof Type Shingles
Total Parking Spaces 8
Building
Unit Features Hospital,Public Transit
Foundation Poured Concrete
Listed by ROYAL ELITE JERRY WEN REALTY INC.
Filters Reset
Save Search
98.8K Properties
10,000+ Properties Available
Connect with us.






























