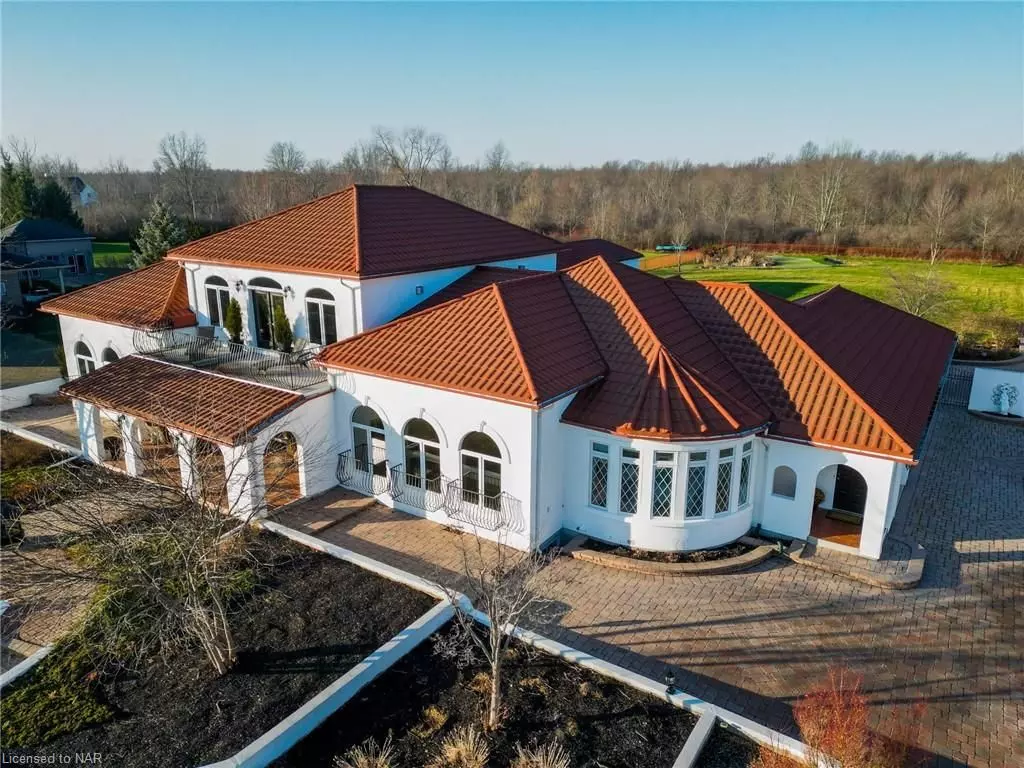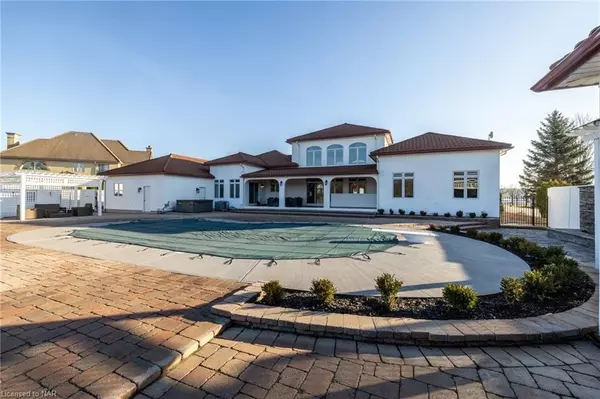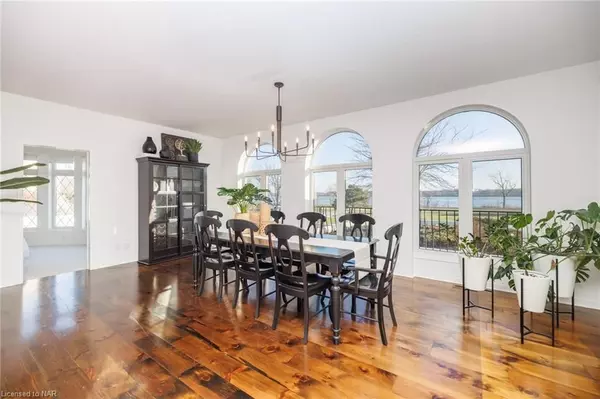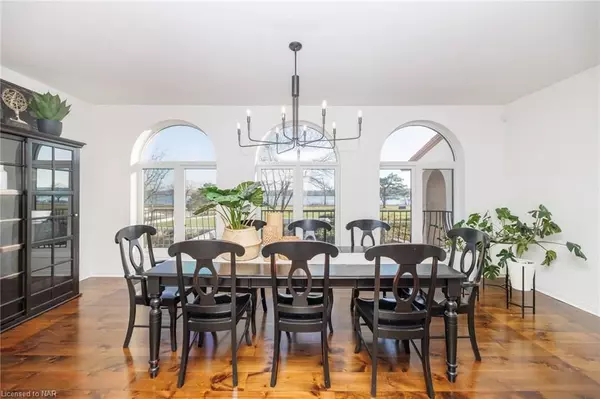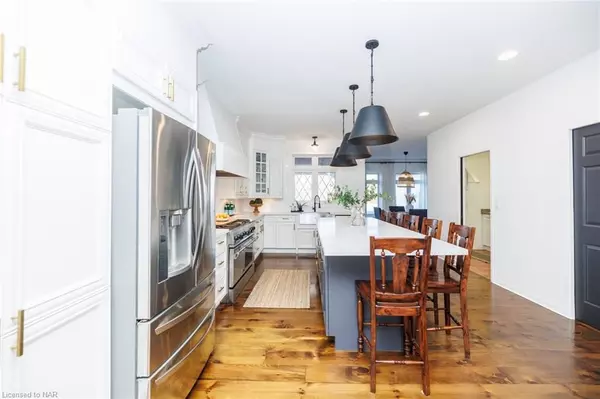$2,235,000
$2,395,000
6.7%For more information regarding the value of a property, please contact us for a free consultation.
11309 NIAGARA RIVER Pkwy Niagara Falls, ON L2E 6S6
7 Beds
7 Baths
6,350 SqFt
Key Details
Sold Price $2,235,000
Property Type Single Family Home
Sub Type Detached
Listing Status Sold
Purchase Type For Sale
Square Footage 6,350 sqft
Price per Sqft $351
MLS Listing ID X8493143
Sold Date 06/24/24
Style 2-Storey
Bedrooms 7
Annual Tax Amount $12,700
Tax Year 2023
Lot Size 0.500 Acres
Property Description
Embrace the essence of spring and summer at your own luxurious haven along the Niagara River Parkway! Nestled in the esteemed Niagara Falls area, close to the QEW, casinos, top-tier golf courses, wineries, and the USA crossing, this grand residence is set on a lavish 1.5-acre estate approx 20yrs old. Imagine entertaining in the expansive outdoor kitchen, complete with a granite-topped eating bar, or dining al fresco while overlooking the heated inground pool with its brand-new liner. Indulge in the hot tub, refine your swing on the private golf green, find serenity by the waterfall and pond, or share stories around the fire pit, all evoking a slice of Mediterranean paradise. Boasting nearly 4000 sqft of refined living space above ground and an additional 2400 sqft below, including a secondary kitchen and a walk-up basement, this home is an ideal sanctuary for a large family. With 7 bedrooms and 7 bathrooms, it accommodates everyone comfortably. The grand entrance sets the tone of elegance that pervades the home, with a family room featuring 25 ft ceilings and a gas fireplace to witness breathtaking backyard sunsets. A circular staircase ascends to a spacious loft with another fireplace and a private balcony for unobstructed river vistas. Adjacent to the vast, updated kitchen—complete with a large island, premium appliances, and a walk-in pantry—is a formal dining room, garage access, and laundry facilities. The principal suite offers direct backyard access, dual walk-in closets, and an ensuite bathroom. Car enthusiasts will appreciate the 4-car attached garage, 3-car detached garage,i deal for storage additional poolside storage. Freshly painted and with updated air conditioning, this home is ready to welcome its new owners. Could that be you? Schedule your visit and experience the allure of this magnificent retreat, where every season is celebrated in style.
Location
Province ON
County Niagara
Zoning R
Rooms
Basement Walk-Out, Separate Entrance
Kitchen 2
Separate Den/Office 4
Interior
Interior Features Water Purifier, Water Softener, Central Vacuum
Cooling Central Air
Fireplaces Number 4
Laundry Ensuite
Exterior
Exterior Feature Canopy, Hot Tub, Lighting, Lighting, Porch, Privacy
Garage Private Double, Other, Other
Garage Spaces 14.0
Pool Inground
Waterfront Description River Access,River Front
View Skyline, River, Pool, Garden, Panoramic, Water, Clear, Forest, Trees/Woods
Roof Type Metal
Total Parking Spaces 14
Building
Foundation Poured Concrete
New Construction false
Others
Senior Community Yes
Security Features Alarm System
Read Less
Want to know what your home might be worth? Contact us for a FREE valuation!

Our team is ready to help you sell your home for the highest possible price ASAP
GET MORE INFORMATION


