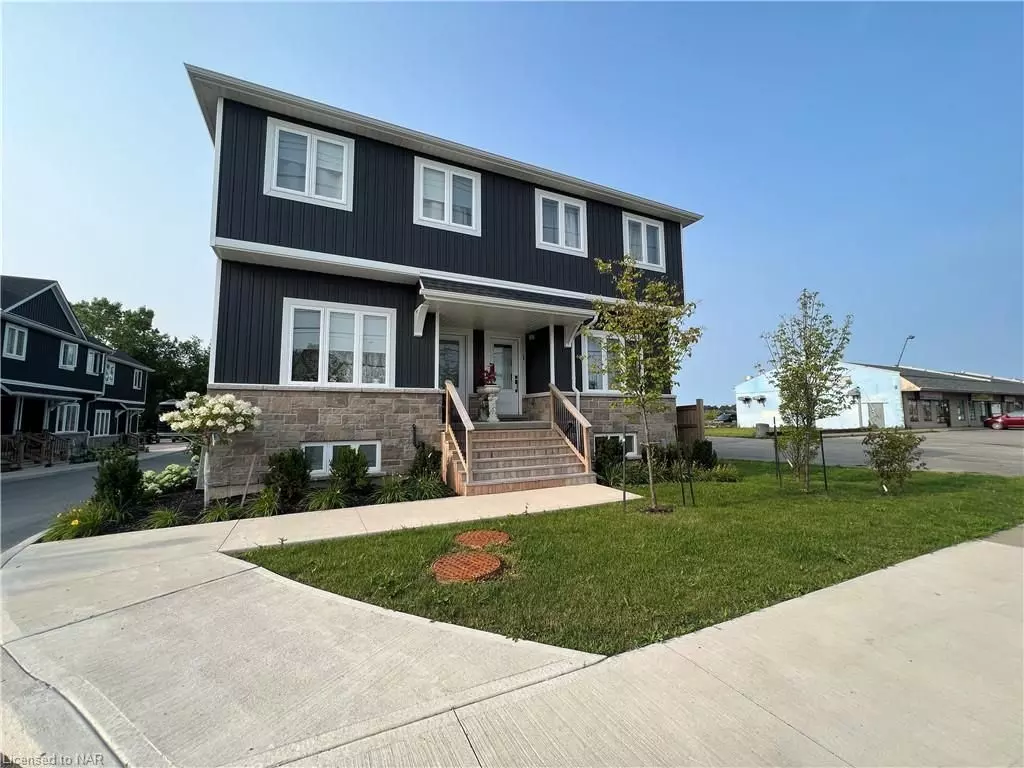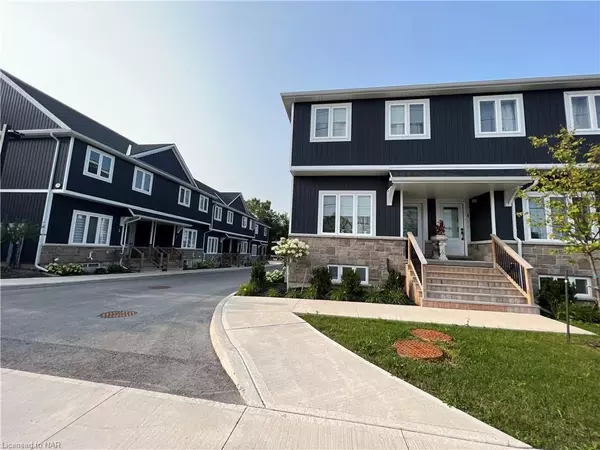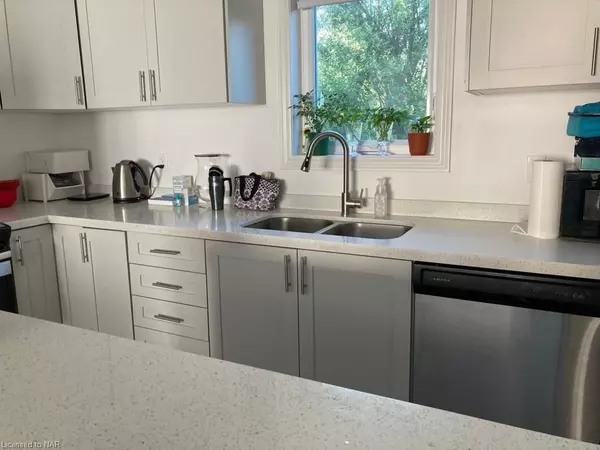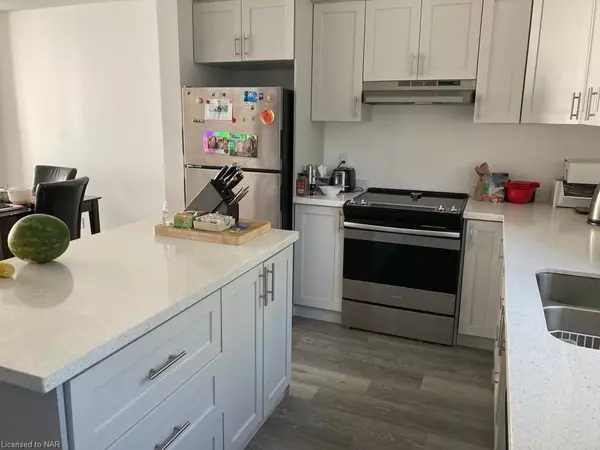$2,300
$2,295
0.2%For more information regarding the value of a property, please contact us for a free consultation.
8196 MCLEOD RD #2 UPPER Niagara Falls, ON L2H 3N3
2 Beds
3 Baths
1,363 SqFt
Key Details
Sold Price $2,300
Property Type Multi-Family
Sub Type Semi-Detached
Listing Status Sold
Purchase Type For Sale
Square Footage 1,363 sqft
Price per Sqft $1
MLS Listing ID X9414899
Sold Date 11/01/24
Style 2-Storey
Bedrooms 2
Property Description
This charming two-storey home features two beautiful bedrooms, each with its own ensuite bathroom. The unit boasts a modern, open-concept layout, combining the kitchen, living room, and dining room, with direct access to a spacious deck. Please note: Basement is not included. Tenants are responsible for all utilities and monthly rent payments. To apply, applicants must provide a recent full credit report, photo ID, letter of employment, references, and two recent pay stubs. The property is ideally located near a variety of amenities, including schools, YMCA, Boys and Girls Club, Heartland Forest, Millennium walking trail, restaurants, a movie theatre, shopping (Costco included), and the future hospital. It also offers easy access to the QEW. Unit is available November 1st. If you're interested in viewing the property or need more information, please feel free to contact us.
Location
Province ON
County Niagara
Zoning R4
Rooms
Basement None
Kitchen 1
Interior
Interior Features Sump Pump
Cooling Central Air
Exterior
Exterior Feature Deck
Garage Spaces 1.0
Pool None
Total Parking Spaces 1
Building
Locker None
New Construction false
Others
Senior Community No
Pets Description Restricted
Read Less
Want to know what your home might be worth? Contact us for a FREE valuation!

Our team is ready to help you sell your home for the highest possible price ASAP
GET MORE INFORMATION






