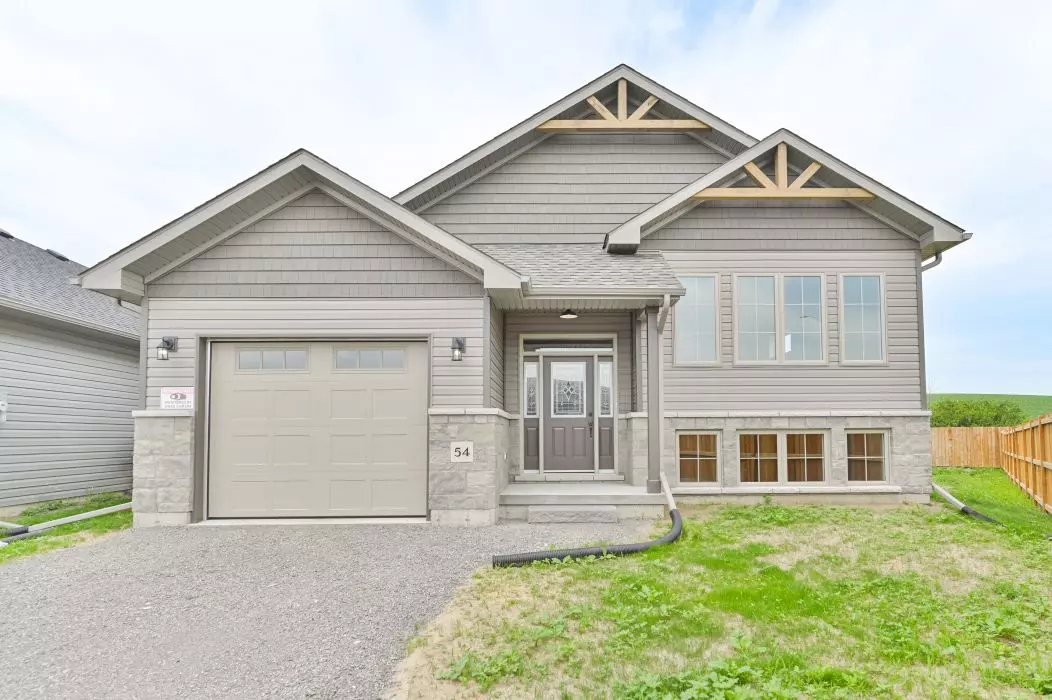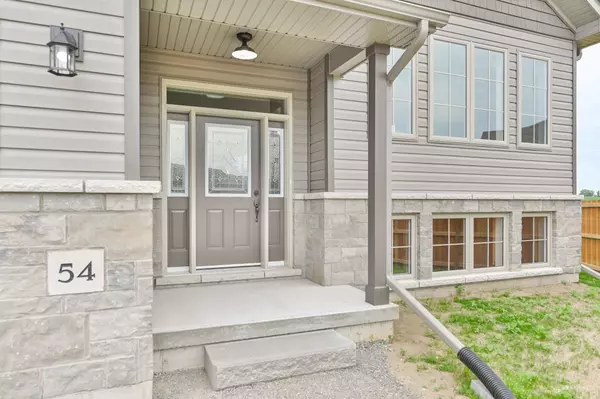$679,900
$679,900
For more information regarding the value of a property, please contact us for a free consultation.
54 Barley TRL Stirling-rawdon, ON K0K 3E0
3 Beds
2 Baths
Key Details
Sold Price $679,900
Property Type Single Family Home
Sub Type Detached
Listing Status Sold
Purchase Type For Sale
Approx. Sqft 1500-2000
MLS Listing ID X8465386
Sold Date 10/10/24
Style Bungalow-Raised
Bedrooms 3
Tax Year 2024
Property Description
Welcome to 54 Barley Trail. This Willow model offered by Farnsworth Construction is complete and ready for move-in. Located in an area of new homes with a short drive to Belleville or Trenton. 1640 sq ft on main level with 9 ft ceilings plus a full unfinished basement waiting for finishing touches. Exterior features Gentak horizontal siding plus Brampton Brick accents to go with with an attached garage with inside entry. 3 bedrooms and 2 baths with quality finishes throughout. Main level features spacious foyer, kitchen with quartz countertops, ample cabinetry, open concept kitchen/dining area/living room leading out to a covered deck . Ceramic tile in foyer and bathrooms, laminate flooring though out main level. Full unfinished basement offers ample room for a rec room and additional bedroom or 2 if needed. Experience small town living with numerous local features like the Stirling Festival Theatre, Farmtown Park, Kings Mills Conservation Area, Oak Hills Golf Course and the Hasting Heritage Trail at your back door for walking, biking, or recreational activities.
Location
Province ON
County Hastings
Zoning R2-6
Rooms
Family Room No
Basement Full, Unfinished
Kitchen 1
Interior
Interior Features Primary Bedroom - Main Floor
Cooling Central Air
Exterior
Garage Private
Garage Spaces 3.0
Pool None
View Hills, Pasture
Roof Type Asphalt Shingle
Total Parking Spaces 3
Building
Foundation Poured Concrete
Read Less
Want to know what your home might be worth? Contact us for a FREE valuation!

Our team is ready to help you sell your home for the highest possible price ASAP
GET MORE INFORMATION






