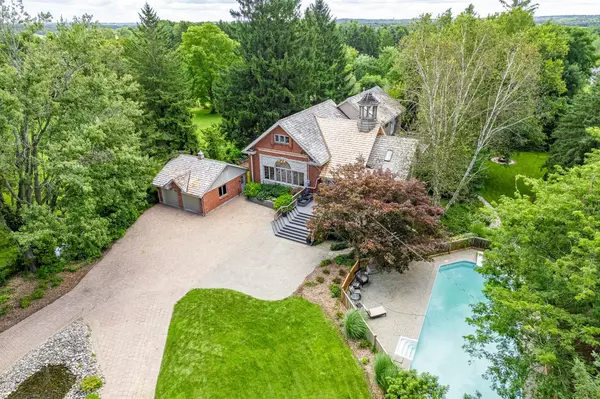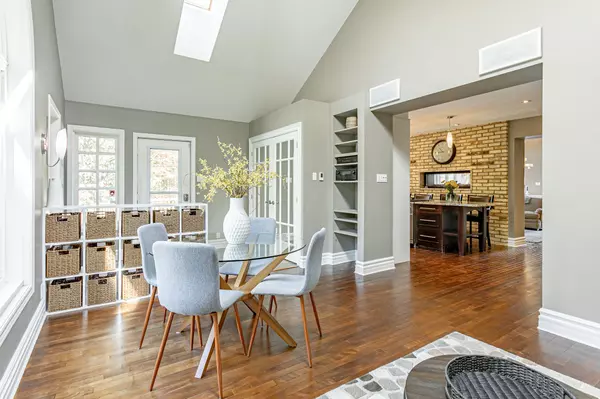$1,370,000
$1,500,000
8.7%For more information regarding the value of a property, please contact us for a free consultation.
1560 Elgin RD Thames Centre, ON N0L 1G6
5 Beds
4 Baths
0.5 Acres Lot
Key Details
Sold Price $1,370,000
Property Type Single Family Home
Sub Type Detached
Listing Status Sold
Purchase Type For Sale
Approx. Sqft 3500-5000
MLS Listing ID X9266802
Sold Date 10/03/24
Style Backsplit 5
Bedrooms 5
Annual Tax Amount $4,876
Tax Year 2023
Lot Size 0.500 Acres
Property Description
Dream Home set on just under an acre, only minutes from London and two minute to the 401. Luxurious 5 bedroom home with so many options for multi generational living. This property is set on a 1 acre lot with a circular drive with 10000 sq ft of interlocking brick. Two detached garages, a large inground (20X50) heated pool, 2 ponds and landscape features galore. Originating as a one room School House in the 1920s, this home has been transformed into a unique living space with nearly 5000 sq ft finished. The windows throughout offer an abundance of natural light and views of your surroundings and the architecture will leave you at a loss for words. Family room and stunning custom gourmet kitchen with exposed brick and window backed cabinets and a double sided fireplace.(note the appliances), lead to the great room which absolutely lives up to its name with its 20 foot ceilings and a wall of windows. Roasted Maple flooring completes the areas. A large main floor Primary Bedroom is off the Great Room and boasts a 5 piece cheater ensuite. A second Primary suite surrounded by windows and a fireplace is offered on the upper level and it features its own luxurious ensuite with heated floors, supplemental heat pump and a bedroom sized personal dressing room and walk out to yet another patio for morning coffee and evening relaxation. There is another family room and two additional bedrooms on ground level plus a conveniently located laundry room. As well as yet another bedroom with another walkout that was previously set up as a theatre room. Next to it is the hot tub room off of the back of the house. The lower level is finished as well and is currently set up as a in-home gym, games room and storage room. The Pool is 50X 20 and will feature a new liner prior to closing, A detached single as well as a detached two car garage. Geothermal 6 ton heat pump, 3 zone 1-VU smart system, Cedar Shake roof 2017 and 2024 and composite decking and so much more throughout the property.
Location
Province ON
County Middlesex
Zoning LA
Rooms
Family Room Yes
Basement Separate Entrance, Finished
Kitchen 1
Interior
Interior Features Auto Garage Door Remote, Central Vacuum, Countertop Range, Guest Accommodations, In-Law Capability, On Demand Water Heater, Separate Heating Controls, Water Softener, Water Heater Owned, Upgraded Insulation, Sump Pump, Propane Tank, Built-In Oven
Cooling Central Air
Fireplaces Number 4
Fireplaces Type Electric, Propane
Exterior
Exterior Feature Hot Tub, Deck, Landscaped, Lighting, Privacy, Patio, Porch, Private Pond, Landscape Lighting
Garage Private Double
Garage Spaces 15.0
Pool Inground
View Pond, Trees/Woods, Forest
Roof Type Cedar
Total Parking Spaces 15
Building
Foundation Poured Concrete
Others
Security Features Smoke Detector,Carbon Monoxide Detectors
Read Less
Want to know what your home might be worth? Contact us for a FREE valuation!

Our team is ready to help you sell your home for the highest possible price ASAP
GET MORE INFORMATION






