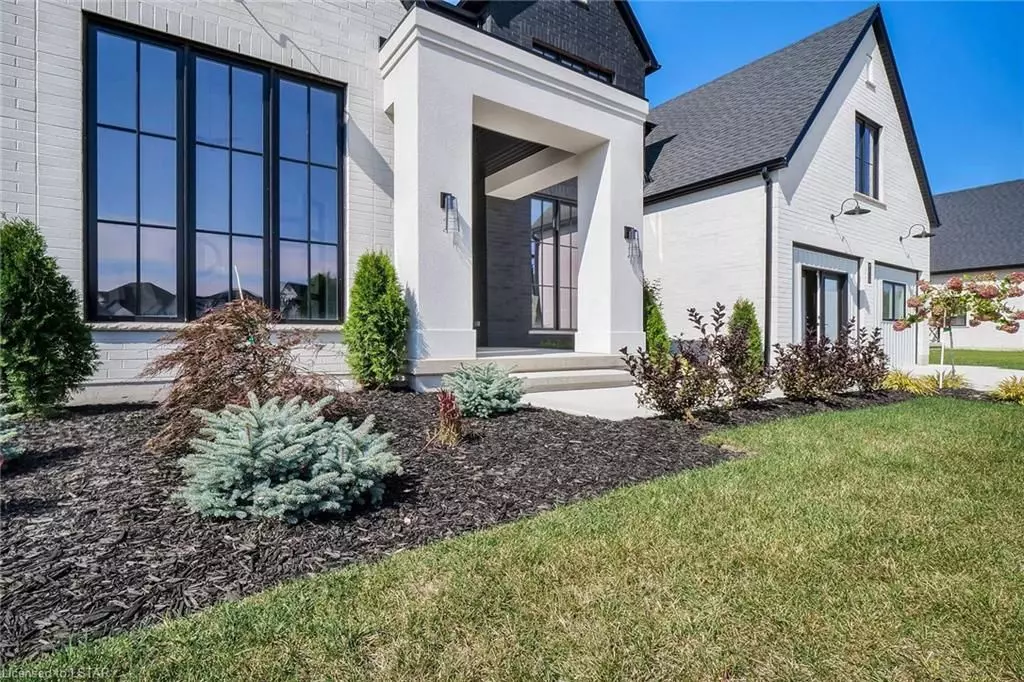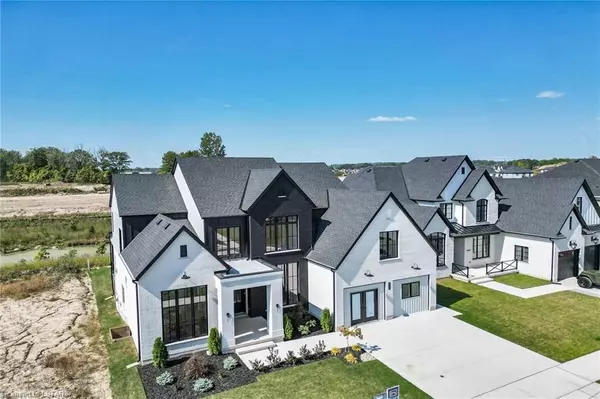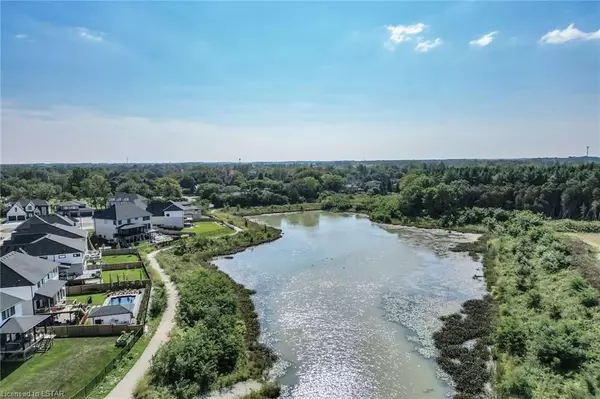$1,873,500
$1,998,500
6.3%For more information regarding the value of a property, please contact us for a free consultation.
4073 WINTERBERRY DR London, ON N6P 1A5
5 Beds
5 Baths
4,883 SqFt
Key Details
Sold Price $1,873,500
Property Type Single Family Home
Sub Type Detached
Listing Status Sold
Purchase Type For Sale
Square Footage 4,883 sqft
Price per Sqft $383
MLS Listing ID X7409877
Sold Date 03/01/24
Style 2-Storey
Bedrooms 5
Tax Year 2023
Property Description
Welcome to the Heathwoods Manor II, a stunning, contemporary two story model built by "Aleck" Harasym Homes situated on a lookout lot backing onto the storm water management pond. Enjoy resort style living with comfort and luxury in this 3472 sq. ft. plus 1411 sq. ft. finished lower level. Open concept design includes high end finishes, oversized panoramic windows creating an abundance of bright natural light. The exterior is a combination of white/black brick, James Hardie cementitious board & batten siding with stucco facade at front entrance. Custom black exterior/interior windows complimented with 8ft double front doors. There is a concrete driveway and sidewalks. The large covered rear deck measures 21ft 4in X 12ft with VEKA PVC decking and glass paneled railings. Here is your opportunity to enjoy the dazzling sunsets, and watch the families of ducks and geese paddling in the water. The deck is completed with speakers, pot lights, and a ceiling fan to enhance your relaxation. " Life Is Good" The main floor has 10ft ceilings with a vaulted ceiling in the study. Second floor has 9ft ceilings with vaulted ceilings in the primary bedroom and front bedroom. Lower level is approx. 8ft 9in finished height. This home has 4+1 bedrooms, 5 bathrooms 2 fireplaces, large walk in pantry, designer kitchen and extensive millwork. New high end appliances include, 48" Jenn Air fridge, convection oven, speed oven, warming drawer, 36" gas cooktop, panel ready dishwasher, and beverage center. Home has quartz counters, 8ft interior doors, 7" wide light oak engineered hardwood on main and upper hall. Ceramic floors in all bathrooms and laundry, and carpet in bedrooms and lower family room. BUILTINS: walk in pantry, custom bench in mud room, primary walk in closet, and great room fireplace. Includes designer light fixtures, security system, 2 garage door openers with remotes. The lower Gym has custom glass wall and wet bar. NB: Model is open Saturday and Sunday from 2:00 to 5:00 PM.
Location
Province ON
County Middlesex
Zoning R1-4
Rooms
Basement Full
Kitchen 1
Separate Den/Office 1
Interior
Interior Features Ventilation System, Water Meter, Water Heater, Air Exchanger
Cooling Central Air
Fireplaces Number 2
Exterior
Exterior Feature Backs On Green Belt, Deck
Garage Private Double
Garage Spaces 4.0
Pool None
Community Features Skiing, Public Transit
View Pond, Park/Greenbelt
Total Parking Spaces 4
Building
Foundation Poured Concrete
New Construction false
Others
Senior Community Yes
Security Features Alarm System,Carbon Monoxide Detectors,Security System
Read Less
Want to know what your home might be worth? Contact us for a FREE valuation!

Our team is ready to help you sell your home for the highest possible price ASAP
GET MORE INFORMATION






