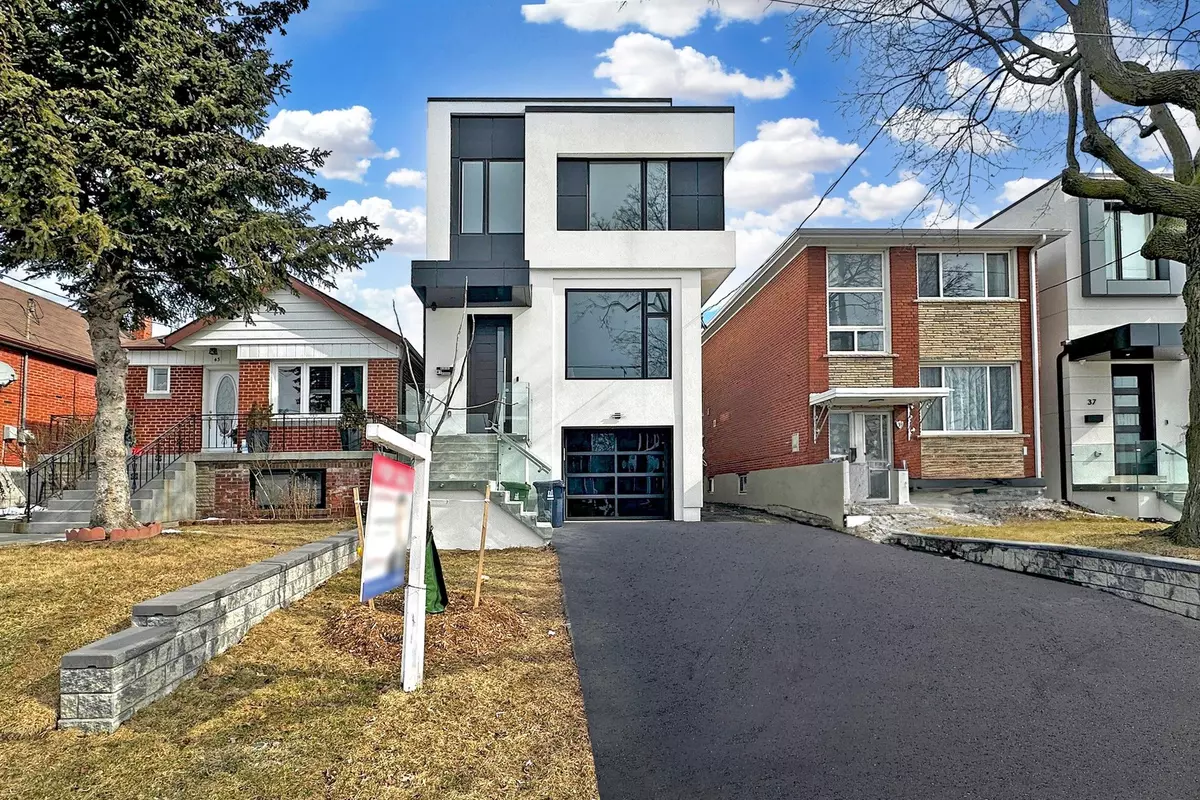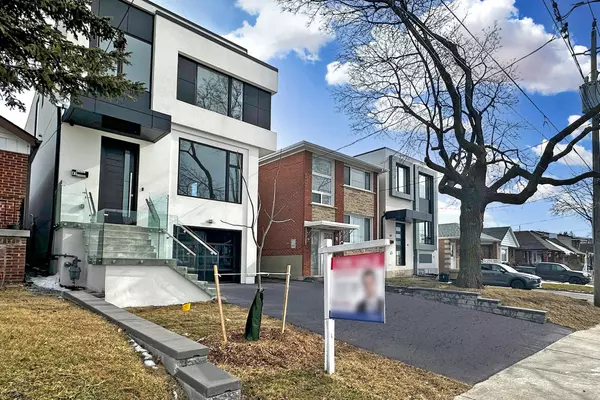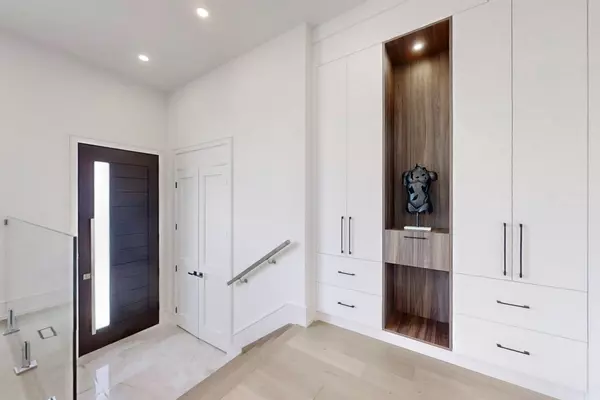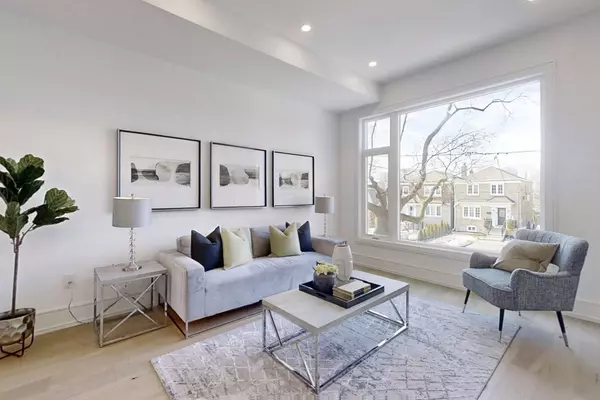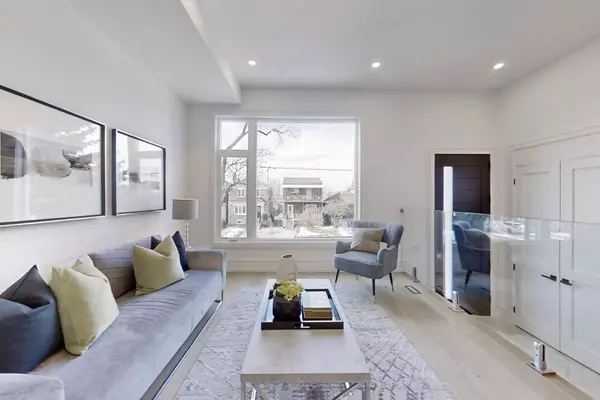$2,000,000
$1,848,000
8.2%For more information regarding the value of a property, please contact us for a free consultation.
41 Snider AVE Toronto W04, ON M6E 4R8
5 Beds
5 Baths
Key Details
Sold Price $2,000,000
Property Type Single Family Home
Sub Type Detached
Listing Status Sold
Purchase Type For Sale
Approx. Sqft 3000-3500
MLS Listing ID W8153612
Sold Date 07/15/24
Style 2-Storey
Bedrooms 5
Annual Tax Amount $4,361
Tax Year 2023
Property Description
Discover An Exquisite Custom-Built Home With Over 3500 Sqft of Living Space, This Luxurious Home Showcases Impeccable Craftsmanship & Attention To Detail, Featuring Soaring Ceilings On The Main Flr , Oak Hardwood Floors, The Spacious Open Concept Living & Dining Area Seamlessly Flows Into Modern Kitchen With Oversized Centre-Island & High-End Built-In Appliances, Open To Large South-Facing Family Room Boasts Garden Views, Skylight & Large Windows Makes This Home Very Bright, Flooded With Tons Of Natural Light. Upstairs The Large Primary Room Boasts 2 Walk-In Closets & A Stunning Ensuite Spa Bath, Accompanied By Another Ensuite Bedroom & Two Additional Bedrooms + Laundry Rm. The Basement Impresses With High Ceilings, Offering A Spacious Living/Entertaining Space W/ Second Kitchen & Bedroom, Easy Income Potential + 2nd Laundry Room. Conveniently Situated Steps Away Public Transit on Eglinton, Future LRT, Shopping, Yorkdale Mall, Restaurants, Parks & More.
Location
Province ON
County Toronto
Rooms
Family Room Yes
Basement Apartment
Kitchen 2
Separate Den/Office 1
Interior
Cooling Central Air
Exterior
Garage Private
Garage Spaces 3.0
Pool None
Total Parking Spaces 3
Read Less
Want to know what your home might be worth? Contact us for a FREE valuation!

Our team is ready to help you sell your home for the highest possible price ASAP
GET MORE INFORMATION


