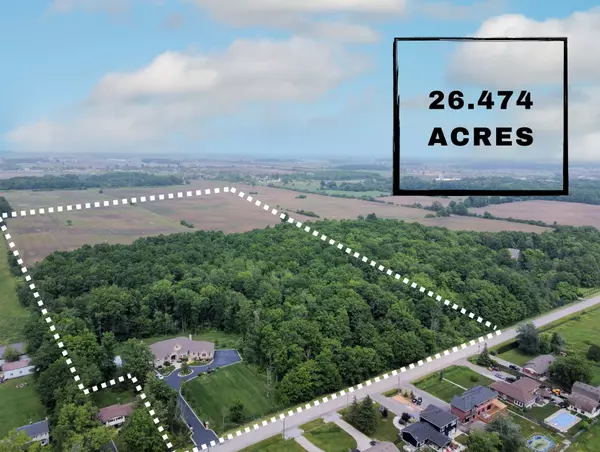$2,900,000
$2,999,000
3.3%For more information regarding the value of a property, please contact us for a free consultation.
340 Golf Club RD Hamilton, ON L0R 1P0
5 Beds
5 Baths
25 Acres Lot
Key Details
Sold Price $2,900,000
Property Type Single Family Home
Sub Type Detached
Listing Status Sold
Purchase Type For Sale
Approx. Sqft 3500-5000
MLS Listing ID X6188612
Sold Date 02/24/24
Style Bungalow
Bedrooms 5
Annual Tax Amount $8,707
Tax Year 2023
Lot Size 25.000 Acres
Property Description
WELCOME TO THIS LUXURIOUS GRAND ESTATE SET IN NATURE’S PRIVACY & BEAUTY WHERE HARMONY & HOME UNITE. A RARE FIND, 25 ACRES, 7000SF OF SUPERB SP IN THIS CUSTOM BUILT BUNGALOW, GATED ENTRY, CIRCULAR DRIVEWAY, 5 BEDS, 5 BATHS, 3 CAR GARAGE + DET 4 CAR GARAGE W/HOIST FOR CAR/HOBBY ENTHUSIATS, CHEF INSPIRED OUTDOOR KITCHEN BLDG W/WOOD BURNING OVEN, SET INSIDE TOWERING TREES, A MODERN HOME LAYOUT & FINISHES, w/ FIN WO BSMT/INLAW SUITE, FARMING ACREAGE FOR INCOME & TAX SAVINGS & BEST OF ALL JUST MINS TO CITY & MAJOR HWY’s. Truly Stunning Cottage/Farm Peaceful Feel in the City. Greeted by Iron Gates/Stone Pillars, Amazing Landscaped Grounds, Towering Trees, Drive up to Striking Stone & Stucco Home & Backyard Oasis. Arched & Waffle Ceilings, Open Conc Design, 10ft Ceilings
Elegant Millwork, H/w Flrs, Pots, Premium SS Appl, Gas Stone Mantel FP, BI Speakers T/O, Glass Showers, Master Retreat w/2 WI Clsts, Spa 6pc Ens + W/O to Lrg Rear Covered Porch, Bedrooms w/Own Ensuites + FULL FIN W/O BSMT,
Location
Province ON
County Hamilton
Zoning A1, P7, P8
Rooms
Family Room Yes
Basement Finished with Walk-Out, Apartment
Kitchen 2
Separate Den/Office 1
Interior
Cooling Central Air
Exterior
Garage Private
Garage Spaces 27.0
Pool None
Total Parking Spaces 27
Read Less
Want to know what your home might be worth? Contact us for a FREE valuation!

Our team is ready to help you sell your home for the highest possible price ASAP
GET MORE INFORMATION






