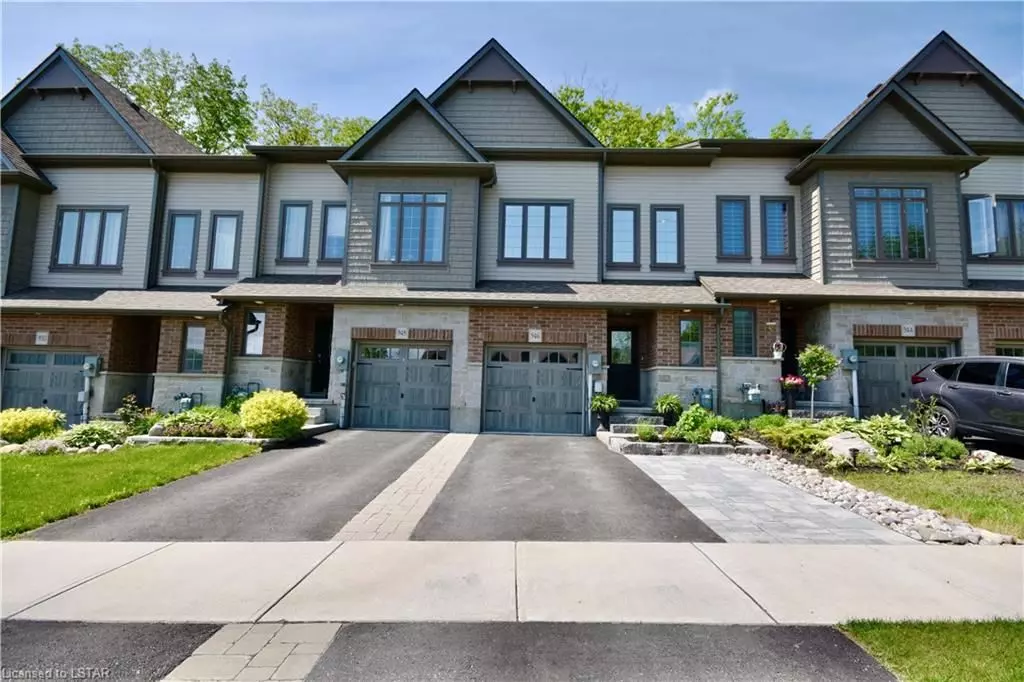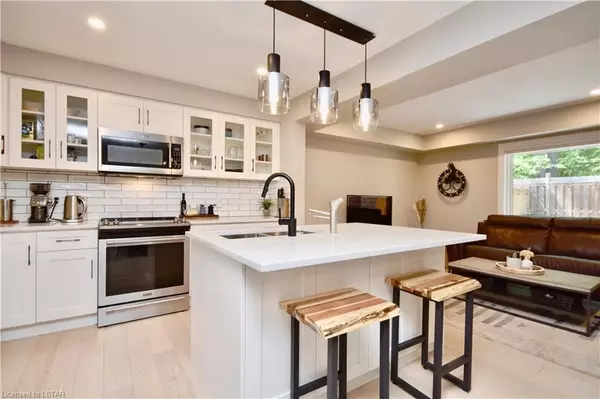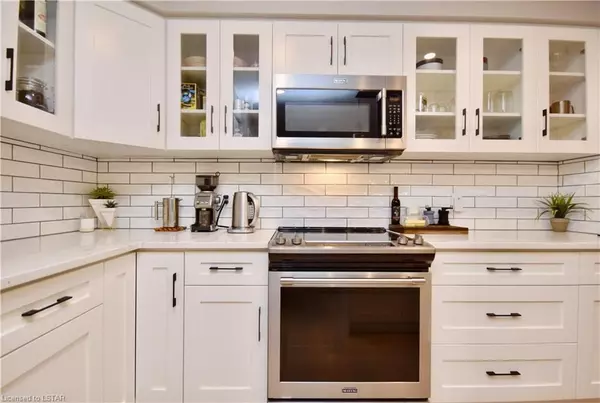$640,000
$649,900
1.5%For more information regarding the value of a property, please contact us for a free consultation.
946 Cook DR Midland, ON L4R 0E4
3 Beds
3 Baths
Key Details
Sold Price $640,000
Property Type Townhouse
Sub Type Att/Row/Townhouse
Listing Status Sold
Purchase Type For Sale
Approx. Sqft 1500-2000
MLS Listing ID S9089683
Sold Date 09/26/24
Style 2-Storey
Bedrooms 3
Annual Tax Amount $4,688
Tax Year 2023
Property Description
Built in 2019, this stunning extra-large freehold townhouse boasts 1,552 sq ft of open-concept living space, featuring 3 bedrooms and 2.5 baths. Located in a sought after family oriented subdivision at the end of a cul-de-sac, the property offers tons of privacy as it backs onto beautiful trees. With $59K in builder upgrades and with at least another $55K invested in the last 4 years, this home is truly exceptional and better than new! Highlights include flat ceilings throughout, a master bedroom with nearly 13-foot ceilings, heated floors in the ensuite and main bath, quartz countertops, extensive upgraded lighting, high-end stainless steel appliances, Hunter Douglas shades, engineered hardwood floors, tinted windows throughout, leaf guard for the gutters and so much more. The professionally landscaped and fenced backyard oasis features stunning natural granite and flagstone and a custom built Sauna. This is the home you've been looking for!
Location
Province ON
County Simcoe
Rooms
Family Room Yes
Basement Unfinished
Kitchen 1
Interior
Interior Features ERV/HRV, Auto Garage Door Remote, Sump Pump
Cooling Central Air
Exterior
Exterior Feature Privacy, Landscaped
Garage Private Double
Garage Spaces 3.0
Pool None
Roof Type Asphalt Shingle
Total Parking Spaces 3
Building
Foundation Poured Concrete
Read Less
Want to know what your home might be worth? Contact us for a FREE valuation!

Our team is ready to help you sell your home for the highest possible price ASAP
GET MORE INFORMATION






