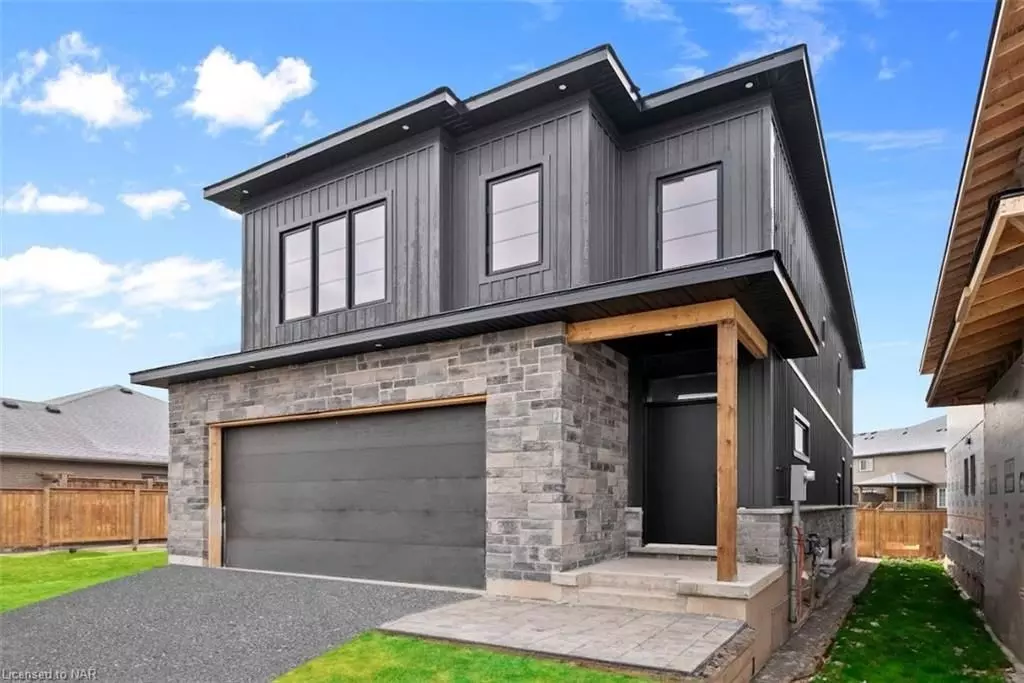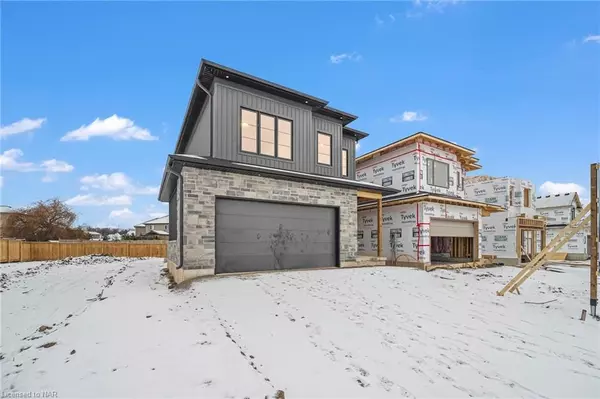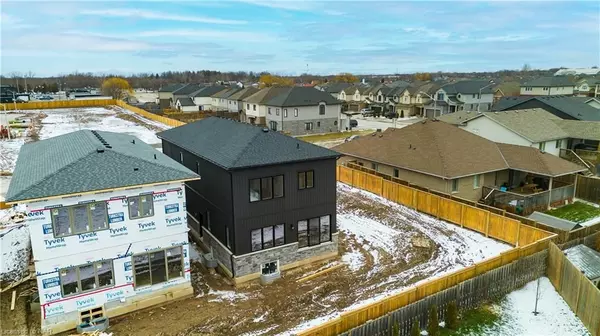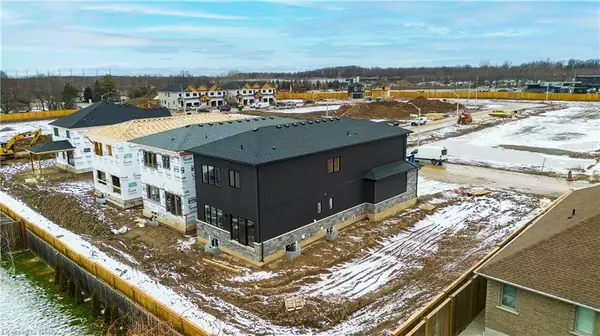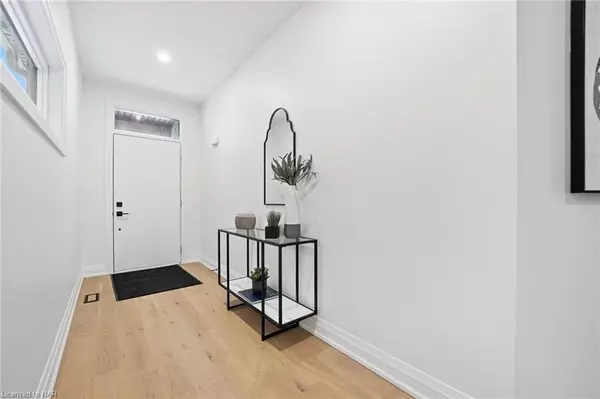$1,233,680
$1,129,000
9.3%For more information regarding the value of a property, please contact us for a free consultation.
8864 ANGIE DR Niagara Falls, ON L2H 0H9
3 Beds
3 Baths
Key Details
Sold Price $1,233,680
Property Type Single Family Home
Sub Type Detached
Listing Status Sold
Purchase Type For Sale
Approx. Sqft 2000-2500
MLS Listing ID X8266258
Sold Date 07/30/24
Style 2-Storey
Bedrooms 3
Tax Year 2023
Property Description
Welcome to Garner Place & the newest release from Aspect Homes. This new modern build offers over 2600 sqft , 3 oversized bdrms, a loft, 2.5 baths, a double car garage, a side entrance w/in-law suite capability & a fully framed basement ready to be completed. Included throughout are premium finishes such as hardwood flooring, custom kitchen, quartz countertops & backsplash, an oversized island, gorgeous tiled fireplace & open concept floor plan w/9' ceilings & large windows allowing natural light to flow freely throughout the space. As you walk up the main staircase, you will notice the 9' ceilings - the master bdrm fts a large W/I closet, & spa-like ensuite ft a glass shower, double vanity & soaker tub. Other 2 bdrms are generously sized & main bath has a stunning tile tub-shower perfect for growing families. Bsmt has a 9ft pour for the extra height in the bsmt & side entrance for those seeking in-law capability. The bsmt has been studded & is ready to be completed. The attention to detail, high-quality finishes & prime location make this the perfect home for those seeking a modern, luxurious & convenient lifestyle.
Location
Province ON
County Niagara
Zoning R1
Rooms
Family Room No
Basement Full, Unfinished
Kitchen 1
Interior
Interior Features Sump Pump
Cooling Central Air
Exterior
Garage Private Double
Garage Spaces 4.0
Pool None
Roof Type Asphalt Shingle
Total Parking Spaces 4
Building
Foundation Poured Concrete
Read Less
Want to know what your home might be worth? Contact us for a FREE valuation!

Our team is ready to help you sell your home for the highest possible price ASAP
GET MORE INFORMATION


