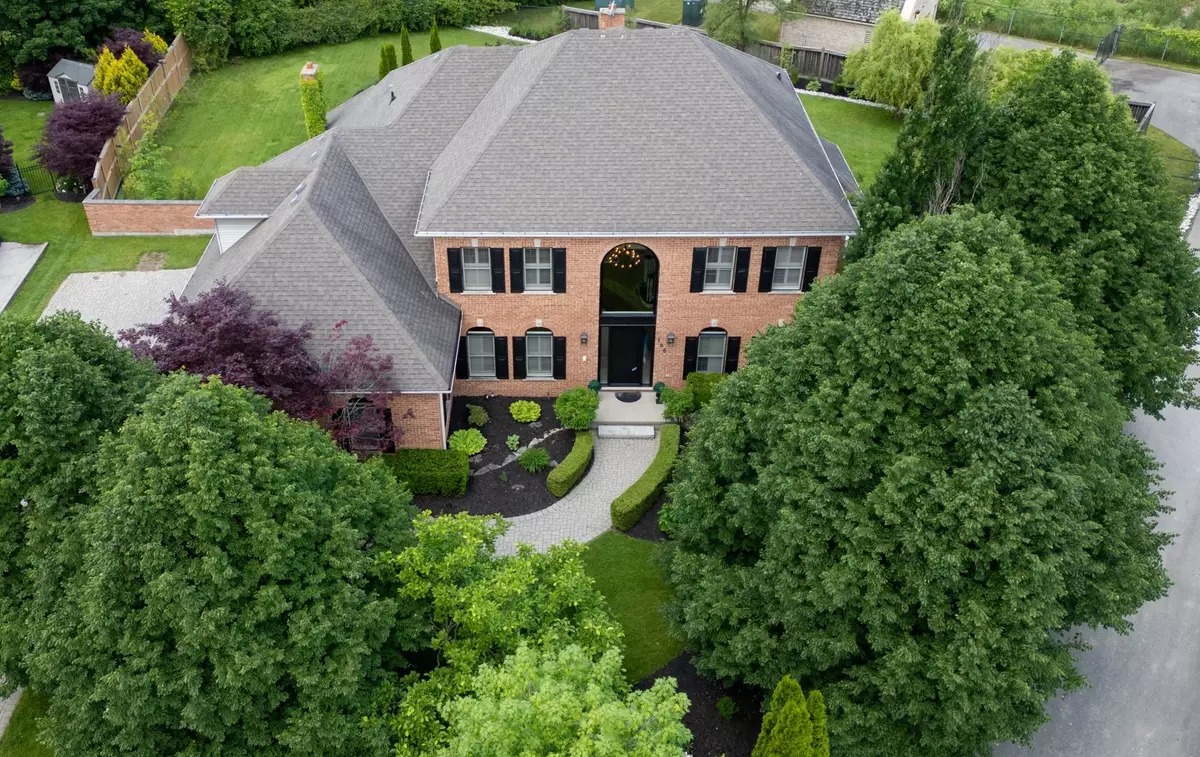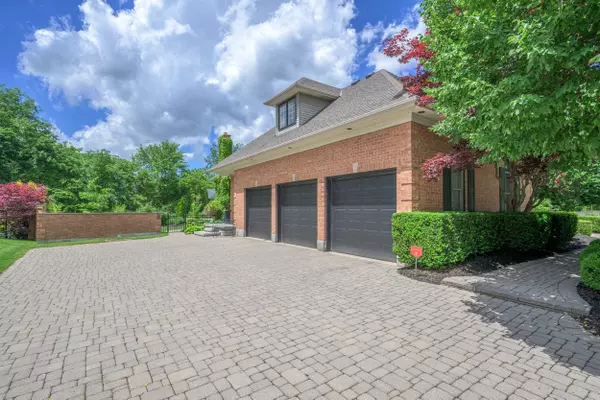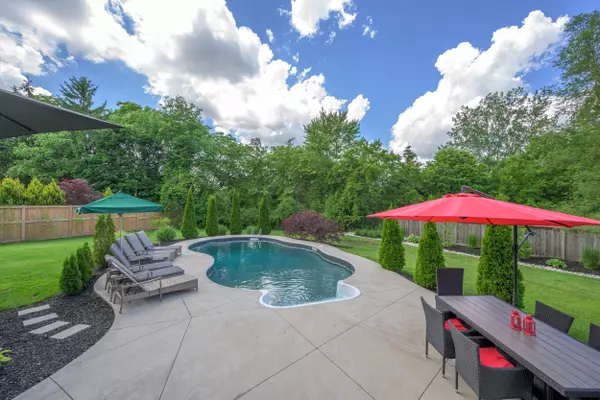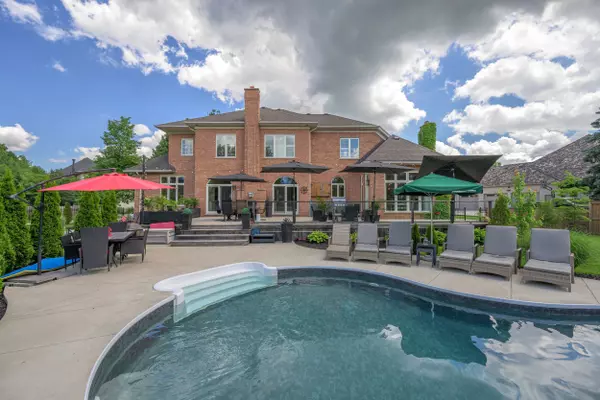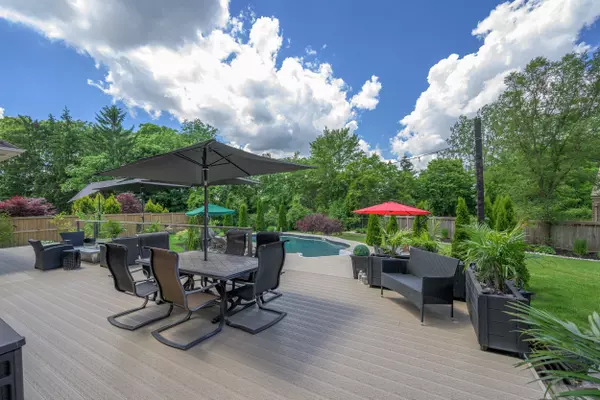$2,080,000
$2,249,000
7.5%For more information regarding the value of a property, please contact us for a free consultation.
106 Fitzwilliam BLVD London, ON N6H 5H4
5 Beds
4 Baths
Key Details
Sold Price $2,080,000
Property Type Single Family Home
Sub Type Detached
Listing Status Sold
Purchase Type For Sale
Approx. Sqft 3500-5000
MLS Listing ID X8472930
Sold Date 09/20/24
Style 2-Storey
Bedrooms 5
Annual Tax Amount $16,277
Tax Year 2023
Property Description
Discover executive living at its finest at 106 Fitzwilliam Blvd, an exceptional residence situated in one of thecity's most sought-after neighbourhoods. The half-acre lot is a rare gem, one of only a few that back onto TheHunt Club golf course, providing easy access for members. Nestled on this prestigious circle, it boasts anenviable lot with sunset vistas over the renowned golf course and serene natural space. This 4,300 sqftmasterpiece, complete with triple car garage, sits on an expansive, secluded lot with an in-ground pool,epitomizing luxury and exclusivity. Entering the impressive doorway, a grand foyer greets you with soaring20 ceilings, flanked by an elegant conversation room and a formal dining room, perfect for entertaining. Theheart of the home lies in the vast great room adorned with custom built-ins and fireplace. The sunlit kitchenoffers plentiful cabinetry, island, pantry and dinette, all enhanced by a fireplace. The main floor also includesa sophisticated office with rich built-ins, powder room and modernized laundry/mud room. Upstairs, you'llfind generously sized bedrooms with ample closet space and a grand primary suite with a luxurious ensuite,custom walk-in and a versatile dressing room that could convert to a 5th bedroom. The newly finished loweris an entertainer's dream, featuring a 10-foot quartz-topped bar, cozy family room, bedroom, golf/gamesroom and chic bathroom. Extensive storage and convenient lower access to the garage. The outdoor livingspace is complete with a heated pool, expansive decking/patios, hot tub and ample space for activities, allsurrounded by trees and low-maintenance gardens. Additional highlights include 10-foot ceilings on the mainfloor, extensive crown molding and hardwood floors. With proximity to top-rated schools, the hospital,university, shopping, restaurants, and trails, this home offers an unparalleled lifestyle. Make 106 Fitzwilliam your new home and experience the pinnacle of luxury living.
Location
Province ON
County Middlesex
Zoning R1-10
Rooms
Family Room Yes
Basement Full, Partially Finished
Kitchen 1
Separate Den/Office 1
Interior
Interior Features Air Exchanger, Auto Garage Door Remote, Bar Fridge, Built-In Oven, Central Vacuum, ERV/HRV, Garburator, In-Law Capability, Storage, Sump Pump
Cooling Central Air
Fireplaces Number 3
Fireplaces Type Electric, Rec Room, Natural Gas, Family Room
Exterior
Exterior Feature Deck, Hot Tub, Lawn Sprinkler System, Privacy, Patio, Landscaped
Garage Private Triple
Garage Spaces 9.0
Pool Inground
View Trees/Woods, Golf Course
Roof Type Asphalt Shingle
Total Parking Spaces 9
Building
Foundation Concrete
Read Less
Want to know what your home might be worth? Contact us for a FREE valuation!

Our team is ready to help you sell your home for the highest possible price ASAP
GET MORE INFORMATION


