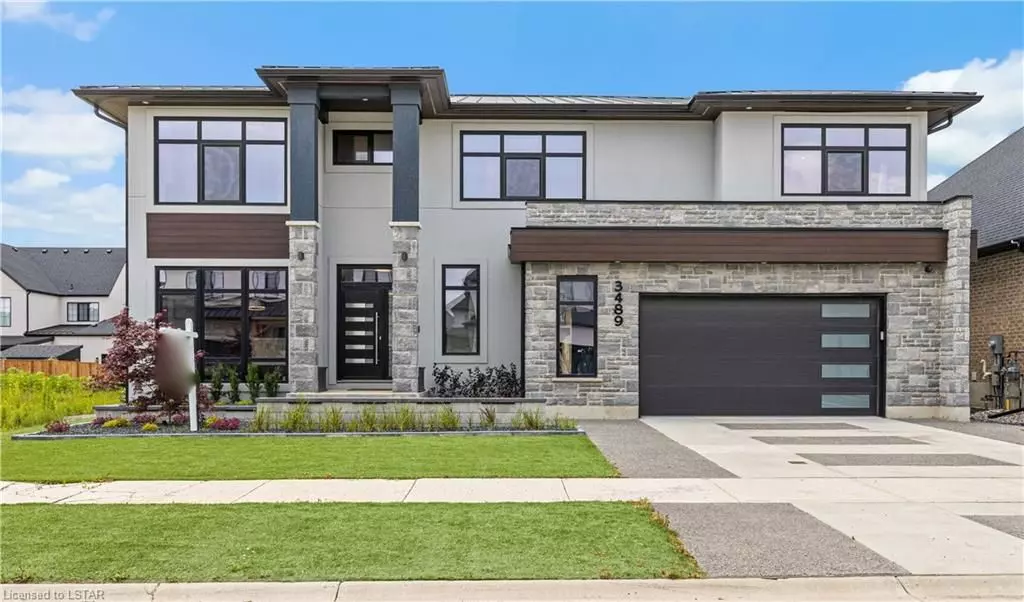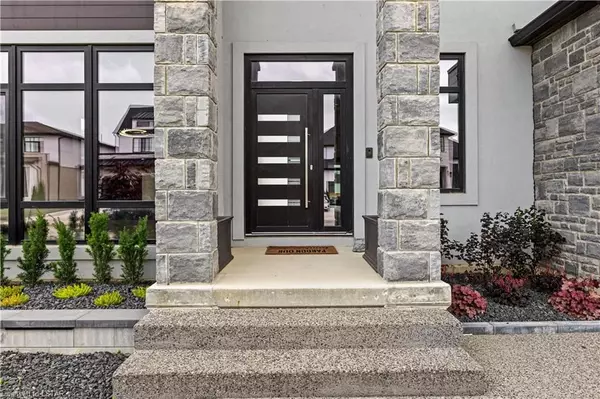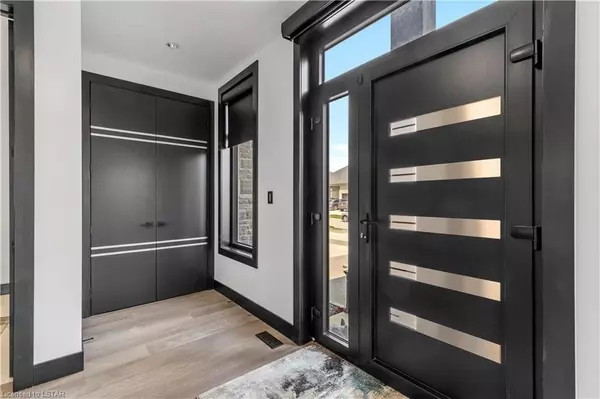$1,700,000
$1,799,999
5.6%For more information regarding the value of a property, please contact us for a free consultation.
3489 SILVERLEAF Chase London, ON N6P 1H6
6 Beds
6 Baths
6,370 SqFt
Key Details
Sold Price $1,700,000
Property Type Single Family Home
Sub Type Detached
Listing Status Sold
Purchase Type For Sale
Square Footage 6,370 sqft
Price per Sqft $266
MLS Listing ID X7974740
Sold Date 03/09/24
Style 2-Storey
Bedrooms 6
Annual Tax Amount $12,186
Tax Year 2023
Property Description
Spectacular Smart Home !!! 4 +2 bedroom, 5.5 Bathroom, 4500 + 1807 = 6370 SQ. FT, PLUS 800 sq. ft of covered pergola LUXURY EXECUTIVE HOME in coveted Silver leaf. Exquisitely crafted with the finest of materials throughout the entire home. Expansive covered rear porch made with maintenance free PVC deck, Astro turf, HOT TUB and 2 Private Seating Areas with patio doors leading to the Dinette. Extensive use of RAVEN windows throughout entire home. Huge gourmet Chef's kitchen with MEILE built-in gas cooktop, custom panelled FRIDGE & FREEZER,built in microwave and oven with beverage cooler, WATER FALL GRANITE massive entertaining counter top, backsplash, pot filler, 2ND PREP KITCHEN OR CATERERS KITCHEN is entertainers dream. 9' ceilings on the main,9' ceilings on second and 8'on the lower level. 5/8th plank Hardwood flooring on main and 2nd floor,and luxury vinyl in lower level…no carpet! Extensive built-in-cabinets throughout the home, coiffured ceiling with under lighting.Dream oversized master bedroom with huge custom walk-in closet, luxurious 5-piece ensuite bath,separate shower with freestanding tub,smart toilet, smart mirrors and another BUILT IN BAR in the bedroom. UPPER FLOOR HAS LOFT to watch T.V. and 3 additional bedrooms on the upper level are with private ensuites.The 3 car Tandem garage exudes luxury with its epoxied floor. The home is Situated on a large lot measuring approximately 66' x 121',Electronically controlled Lutron lights, shades, most locks, entry doors, and garage doors can be locked from the phones. All upstair bathrooms have heated floors, wifi mirrors.LOWER LEVEL FINISHED WITH gym, bar, cellar, TEMPRATURE CONTROLLED WINE CELLAR, SEWING ROOM ( BEDROOM) ,Rec-Room. Basement floors are also HEATED. CLOSE TO 401. Costco, Golf courses, and all major amenities, DEAL NOT TO BE MISSED !!!, BELOW REPLACEMENT VALUE !!!
Location
Province ON
County Middlesex
Zoning R1-8(5)/R18(8)
Rooms
Family Room Yes
Basement Full
Kitchen 1
Interior
Interior Features Bar Fridge, Water Treatment, On Demand Water Heater, Water Heater Owned, Central Vacuum
Cooling Central Air
Fireplaces Number 1
Fireplaces Type Family Room, Electric
Laundry Laundry Room
Exterior
Exterior Feature Deck, Lighting
Garage Private Double
Pool None
Roof Type Metal
Building
Foundation Poured Concrete
New Construction false
Others
Senior Community Yes
Security Features Carbon Monoxide Detectors
Read Less
Want to know what your home might be worth? Contact us for a FREE valuation!

Our team is ready to help you sell your home for the highest possible price ASAP
GET MORE INFORMATION






