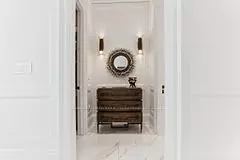$5,685,000
$5,995,000
5.2%For more information regarding the value of a property, please contact us for a free consultation.
247 Lytton BLVD Toronto C04, ON M5N 1R7
6 Beds
6 Baths
Key Details
Sold Price $5,685,000
Property Type Single Family Home
Sub Type Detached
Listing Status Sold
Purchase Type For Sale
MLS Listing ID C7215792
Sold Date 06/27/24
Style 2-Storey
Bedrooms 6
Annual Tax Amount $19,501
Tax Year 2023
Property Description
Superb Merge Of Classic & Contemporary Architecture Creates Opulence In Highly Sought After Lytton Park. 6,700+ Sq. Ft. Of Living Space Built In 2019 W/ A Designer Palette. Large Custom Windows, Marble Floors, Panelling & Soaring Ceilings Throughout. Grand Foyer W/Heated Floor Leads To Marble Centre Hall. Formal Living Room W/Gas Fireplace Adjoins Magnificent Dining Room W/Floor To Ceiling Glass Front Wine Closet. Open Concept Design Kitchen & Family Room Share Massive Windows Overlooking The Backyard W/Walk-Out to Terrace. Gourmet Kitchen W/Top Appliances, Quartz Waterfall Island & Convenient Butlers Pantry. Two Laundry Rooms. Ultra-Luxurious Primary Bedroom Suite W/Fireplace, 5-Pc Ensuite & Walk-In Dressing Room. Large Airy Bedrooms With Private Ensuites. Bright Lower Level W/ Heated Floors, Huge Rec Room, Large Window, Wet Bar, Gym & Home Theatre. Stunning Backyard Oasis W/Heated Pool & Upper & Lower Stone Terraces. Steps To Top Schools, Shops & Eateries & Transit.
Location
Province ON
County Toronto
Rooms
Family Room Yes
Basement Finished
Kitchen 1
Separate Den/Office 1
Interior
Cooling Central Air
Exterior
Garage Private
Garage Spaces 5.0
Pool Inground
Total Parking Spaces 5
Read Less
Want to know what your home might be worth? Contact us for a FREE valuation!

Our team is ready to help you sell your home for the highest possible price ASAP
GET MORE INFORMATION






